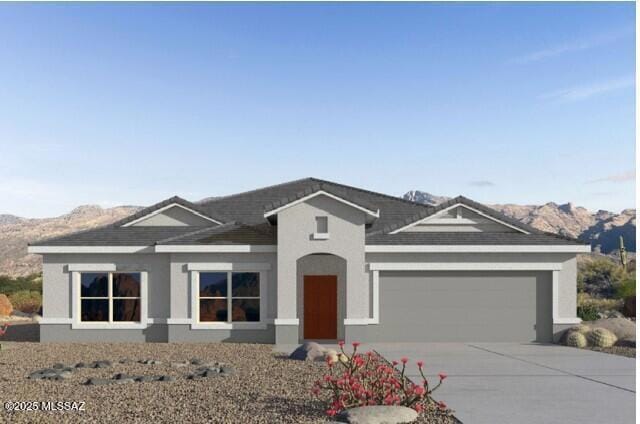5418 W Summer View Dr Marana, AZ 85658
Estimated payment $3,157/month
Highlights
- New Construction
- Mountain View
- Great Room
- 2 Car Garage
- Contemporary Architecture
- Covered Patio or Porch
About This Home
** Under Construction** Estimated completion of Sept 2025. Nestled in the beauty of the Tortolita mountains is one of our most sought-after floor plans, the spacious Citrine. Built on a beautiful Corner Lot with 1/5 acre of land.! The Citrine spans 2577 sq. ft.,offers 5-bedrooms and 3 bathrooms. Extra long driveway and nicely backing to common area. This floorplan has a grand and open living design with an expansive 11-foot quartz kitchen island, backsplash. Stainless steel appliances, water filtration system, tons of cabinetry, tankless water heater and a gorgeous, tiled shower in bathroom 1. The oversized garage is perfect for today's vehicles. This home is a ZERO ENERGY ready home: Solar Ready, Electric Vehicle Prewire, Spray Foam Insulation. Included Home Automation Package
Home Details
Home Type
- Single Family
Est. Annual Taxes
- $1,421
Year Built
- Built in 2025 | New Construction
Lot Details
- 8,750 Sq Ft Lot
- Lot Dimensions are 125x70x125x70
- Block Wall Fence
- Paved or Partially Paved Lot
- Drip System Landscaping
- Front Yard
- Property is zoned Marana - R80
HOA Fees
- $66 Monthly HOA Fees
Property Views
- Mountain
- Desert
Home Design
- Contemporary Architecture
- Modern Architecture
- Frame With Stucco
- Tile Roof
Interior Spaces
- 2,577 Sq Ft Home
- Property has 1 Level
- Great Room
- Dining Area
- Laundry Room
Kitchen
- Walk-In Pantry
- Gas Oven
- Gas Range
- Microwave
- Dishwasher
- Stainless Steel Appliances
Flooring
- Carpet
- Ceramic Tile
Bedrooms and Bathrooms
- 5 Bedrooms
- 3 Full Bathrooms
- Dual Vanity Sinks in Primary Bathroom
- Shower Only
- Low Flow Shower
- Exhaust Fan In Bathroom
Home Security
- Smart Home
- Smart Thermostat
- Fire and Smoke Detector
Parking
- 2 Car Garage
- Extra Deep Garage
- Garage Door Opener
- Driveway
Accessible Home Design
- No Interior Steps
- Smart Technology
Schools
- Dove Mountain Cstem K-8 Elementary And Middle School
- Mountain View High School
Utilities
- Two cooling system units
- Forced Air Heating System
- Heating System Uses Natural Gas
- Phone Available
- Cable TV Available
Additional Features
- ENERGY STAR Qualified Equipment
- Covered Patio or Porch
Listing and Financial Details
- Builder Warranty
Community Details
Overview
- Association fees include common area maintenance
- $360 HOA Transfer Fee
- Built by DR Horton
- Tortolita 30 Subdivision, Citrine C Floorplan
Recreation
- Park
Map
Home Values in the Area
Average Home Value in this Area
Property History
| Date | Event | Price | Change | Sq Ft Price |
|---|---|---|---|---|
| 07/20/2025 07/20/25 | Pending | -- | -- | -- |
| 07/13/2025 07/13/25 | For Sale | $549,900 | -- | $213 / Sq Ft |
Source: MLS of Southern Arizona
MLS Number: 22518627
- 5438 W Summer View Dr
- Frisco - Plan H50F at Tortolita Trails
- Cali - Plan H40I at Tortolita Trails
- Citrine - Plan 5042 at Tortolita Trails
- Baxter - Plan H35B at Tortolita Trails
- Kingston - Plan H40K at Tortolita Trails
- 5357 W Owlclover Place
- 5380 W Tearblanket Place
- 5379 W Tearblanket Place
- 5568 W Summer View Dr
- 13021 N Desert Flora Ln
- 5460 W Thornscrub Rd
- 13009 N Desert Flora Ln
- 13229 N Heritage Gateway Ave
- 13074 N Sunrise Canyon Ln
- 13209 N Silver Cholla Place
- 12988 N Burrobush Loop
- 5466 W Durham Hills St
- 5486 W Beacon Hill Dr
- 5152 W Heritage Gateway Place







