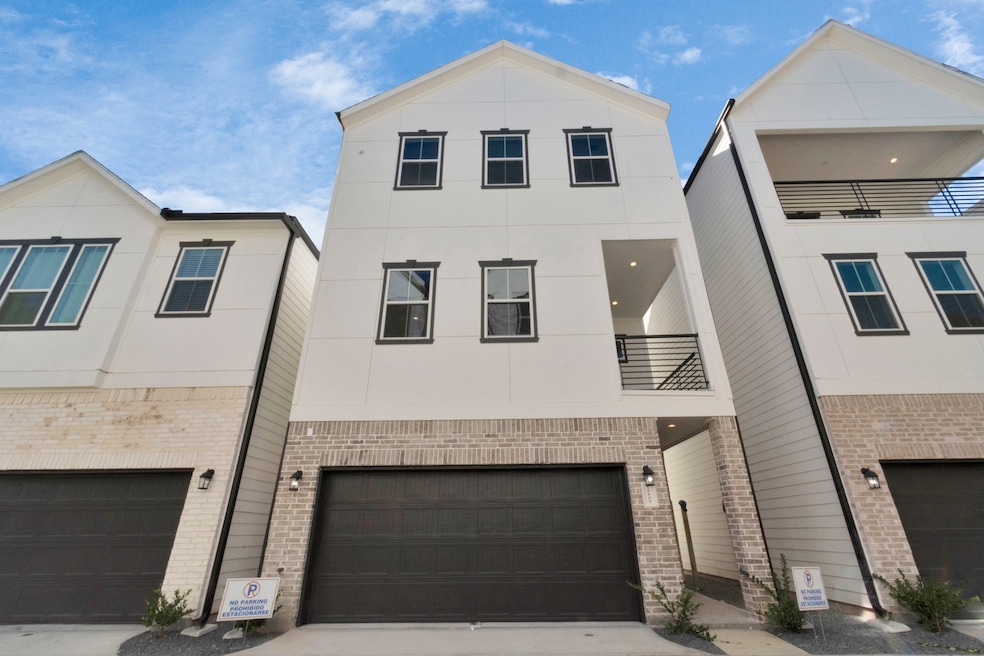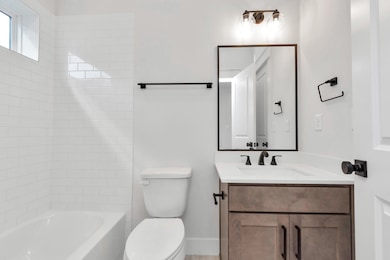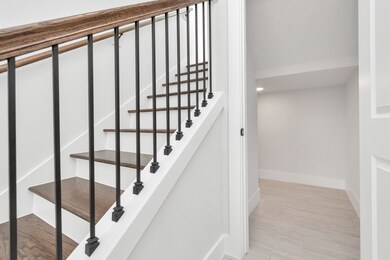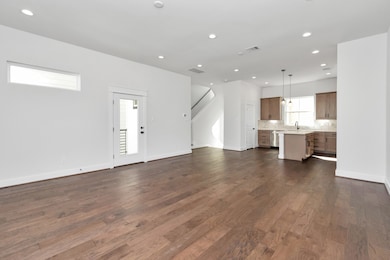5418 Wheatley St Unit B Houston, TX 77091
Acres Homes NeighborhoodHighlights
- Deck
- Engineered Wood Flooring
- Quartz Countertops
- Contemporary Architecture
- High Ceiling
- Walk-In Pantry
About This Home
Welcome to Commons at Ella Forest! Discover modern elegance and everyday convenience in this stunning home nestled within a secure gated community in prime Northwest Houston. Featuring 3 bedrooms, 3.5 baths, a 2-car garage and a backyard this residence offers a bright, open-concept layout. The chef-inspired kitchen is a showstopper with quartz countertops, a spacious island, and stainless steel appliances—and yes, Refrigerator, Washer & Dryer are all included! Enjoy included water and trash services, making luxury living effortless and low-maintenance. The primary suite serves as a private retreat, complete with a spa-like bath and expansive walk-in closet, while secondary bedrooms offer versatile space for guests or a home office. Ideally located just minutes from The Galleria, Downtown Houston, UH Downtown, major highways, dining, and shopping, this home perfectly combines style, comfort, and convenience. Experience modern city living at its finest—schedule your private tour today!
Home Details
Home Type
- Single Family
Year Built
- Built in 2022
Lot Details
- 1,772 Sq Ft Lot
- Back Yard Fenced
Parking
- 2 Car Attached Garage
- Garage Door Opener
- Controlled Entrance
Home Design
- Contemporary Architecture
Interior Spaces
- 1,825 Sq Ft Home
- 3-Story Property
- Dry Bar
- High Ceiling
- Family Room Off Kitchen
- Living Room
- Open Floorplan
- Utility Room
Kitchen
- Breakfast Bar
- Walk-In Pantry
- Electric Oven
- Gas Range
- Microwave
- Dishwasher
- Kitchen Island
- Quartz Countertops
- Self-Closing Drawers and Cabinet Doors
- Disposal
Flooring
- Engineered Wood
- Carpet
- Tile
Bedrooms and Bathrooms
- 3 Bedrooms
- En-Suite Primary Bedroom
- Double Vanity
- Single Vanity
- Soaking Tub
- Bathtub with Shower
- Separate Shower
Laundry
- Dryer
- Washer
Home Security
- Prewired Security
- Fire and Smoke Detector
Eco-Friendly Details
- Energy-Efficient Windows with Low Emissivity
- Energy-Efficient HVAC
- Energy-Efficient Thermostat
Outdoor Features
- Balcony
- Deck
- Patio
Schools
- Highland Heights Elementary School
- Williams Middle School
- Washington High School
Utilities
- Central Heating and Cooling System
- Heating System Uses Gas
- Programmable Thermostat
- Municipal Trash
Listing and Financial Details
- Property Available on 10/14/25
- Long Term Lease
Community Details
Recreation
- Dog Park
Pet Policy
- Pets Allowed
- Pet Deposit Required
Additional Features
- Commons/Ella Forest Subdivision
- Card or Code Access
Map
Property History
| Date | Event | Price | List to Sale | Price per Sq Ft |
|---|---|---|---|---|
| 11/13/2025 11/13/25 | For Rent | $2,600 | -1.9% | -- |
| 09/19/2024 09/19/24 | Rented | $2,650 | -1.9% | -- |
| 09/04/2024 09/04/24 | Under Contract | -- | -- | -- |
| 08/20/2024 08/20/24 | For Rent | $2,700 | -- | -- |
Source: Houston Association of REALTORS®
MLS Number: 51388653
APN: 1443100010065
- 1650 Plan B at Commons at Ella Forest
- 2153 Plan C at Commons at Ella Forest
- 1825 Plan A at Commons at Ella Forest
- 5506D Wheatley St
- 5506F Wheatley St
- 5506E Wheatley St
- 5506B Wheatley St
- 5502 Wheatley St
- 5502 Wheatley St Unit B
- 5522E Wheatley St
- 5522D Wheatley St
- 1230 W Donovan St
- 1119 Marcella St
- 1312 Neiman Ln
- 1306 Neiman Ln
- 1304 Neiman Ln
- 1123 Cottage Oak Ln
- 3333 Creekmont Dr
- 1151 Creekmont Dr
- 1119 Cottage Oak Ln
- 5418 Wheatley St Unit D
- 5410 Wheatley St Unit E
- 5506F Wheatley St
- 1230 W Donovan St
- 1221 W Tidwell Rd
- 1028 Melneeka Ln
- 1200 W Tidwell Rd
- 1010 Melneeka Ln
- 5508 Oakmont Villas Dr
- 1102 Paul Quinn St
- 1038 Cottage Oak Ln
- 1106 Paul Quinn St Unit K
- 5106 Prosperity Cir
- 1161 Eden Park Ln
- 1001 Pinemont Dr
- 1586 W Tidwell Rd
- 5304 Kindred Garden Ln Unit B
- 5318 Kindred Garden Ln
- 5302 Kindred Garden Ln Unit B
- 5316 Kindred Garden Ln







