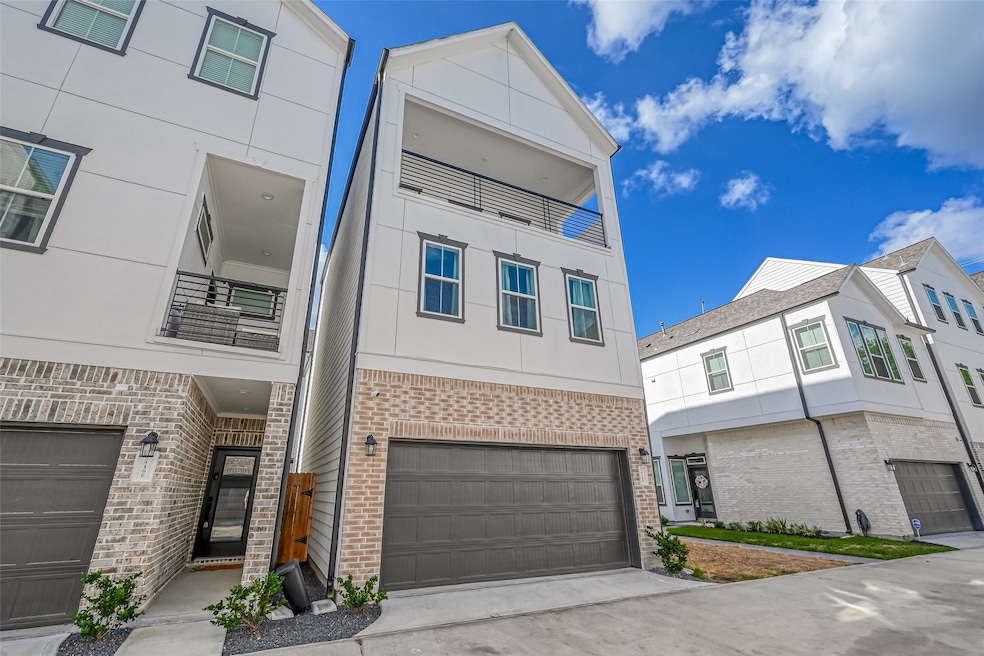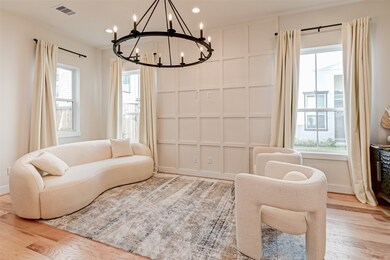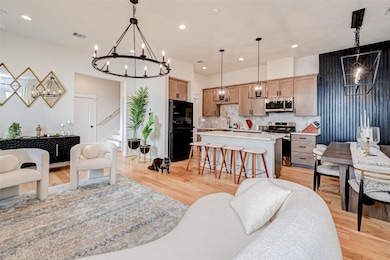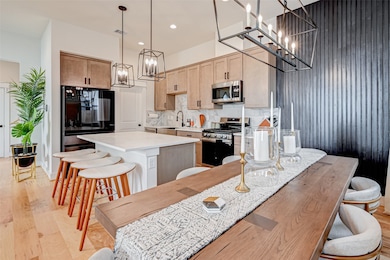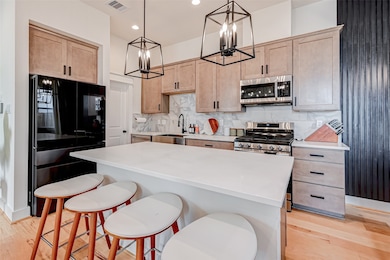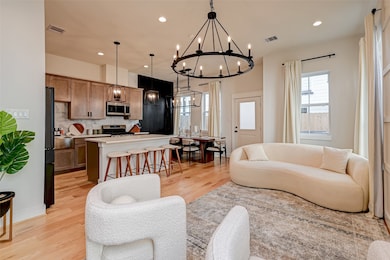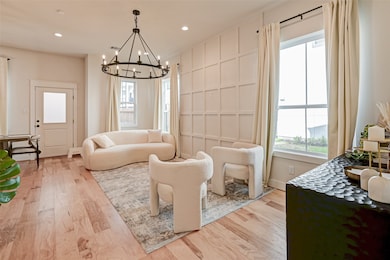5418 Wheatley St Unit D Houston, TX 77091
Acres Homes NeighborhoodHighlights
- Deck
- Engineered Wood Flooring
- Corner Lot
- Contemporary Architecture
- Hollywood Bathroom
- High Ceiling
About This Home
Premium corner lot in Gated community near Oak Forest. LARGEST floorplan and includes private office/flex space! Enjoy convenience of FIRST FLOOR LIVING, with 1/2 guest bath, FENCED BACKYARD and 2 car garage with EV Charger! Primary suite ideally located on 2nd floor and complete w/large walk-in closet. Separate vanities, glass shower, and separate soaking tub! Two secondary bedrooms conveniently located on same fl & are adjoining a Hollywood bath. 3rd fl features a spacious Gameroom or 4th bedroom w/access to expansive covered balcony w/open views! Elegant accent walls and ceiling details throuighout. An exceptional new community w/manicured landscaping, walking paths and community DOG PARK with fountain! Situated 15 minutes from Galleria, Downtown, Heights. Close to Whole Foods, HEB, Parks, & restaurants. *Dining/Living Light fixtures excluded/removed. Island pendant lights replaced* REFRIG & EV INCLUDED! WATER AND TRASH INCLUDED!!
Home Details
Home Type
- Single Family
Est. Annual Taxes
- $8,424
Year Built
- Built in 2022
Lot Details
- 1,824 Sq Ft Lot
- Back Yard Fenced
- Corner Lot
- Cleared Lot
Parking
- 2 Car Attached Garage
- Garage Door Opener
- Controlled Entrance
Home Design
- Contemporary Architecture
Interior Spaces
- 2,300 Sq Ft Home
- 3-Story Property
- Dry Bar
- High Ceiling
- Ceiling Fan
- Pendant Lighting
- Electric Fireplace
- Family Room Off Kitchen
- Living Room
- Open Floorplan
- Game Room
- Utility Room
- Washer and Gas Dryer Hookup
Kitchen
- Breakfast Bar
- Walk-In Pantry
- Electric Oven
- Gas Range
- Microwave
- Dishwasher
- Kitchen Island
- Quartz Countertops
- Disposal
Flooring
- Engineered Wood
- Tile
Bedrooms and Bathrooms
- 3 Bedrooms
- Double Vanity
- Single Vanity
- Soaking Tub
- Bathtub with Shower
- Hollywood Bathroom
- Separate Shower
Home Security
- Security Gate
- Fire and Smoke Detector
Eco-Friendly Details
- Energy-Efficient Windows with Low Emissivity
- Energy-Efficient HVAC
- Energy-Efficient Thermostat
Outdoor Features
- Balcony
- Deck
- Patio
Schools
- Highland Heights Elementary School
- Williams Middle School
- Washington High School
Utilities
- Central Heating and Cooling System
- Heating System Uses Gas
- Programmable Thermostat
- No Utilities
- Municipal Trash
- Cable TV Available
Listing and Financial Details
- Property Available on 1/1/26
- Long Term Lease
Community Details
Overview
- Commons/Ella Frst Subdivision
- Electric Vehicle Charging Station
Recreation
- Dog Park
Pet Policy
- Call for details about the types of pets allowed
- Pet Deposit Required
Security
- Controlled Access
Map
Source: Houston Association of REALTORS®
MLS Number: 72099903
APN: 1443100010063
- 1650 Plan B at Commons at Ella Forest
- 2153 Plan C at Commons at Ella Forest
- 1825 Plan A at Commons at Ella Forest
- 5502C Wheatley St
- 5506F Wheatley St
- 5506E Wheatley St
- 5506B Wheatley St
- 5502 Wheatley St
- 5502 Wheatley St Unit B
- 1230 W Donovan St
- 5522E Wheatley St
- 5522D Wheatley St
- 1119 Marcella St
- 1306 Neiman Ln
- 1304 Neiman Ln
- 1151 Creekmont Dr
- 3333 Creekmont Dr
- 1123 Cottage Oak Ln
- 1119 Cottage Oak Ln
- 1103 W Donovan St
- 5418 Wheatley St Unit B
- 5410 Wheatley St Unit E
- 5506F Wheatley St
- 1230 W Donovan St
- 1221 W Tidwell Rd
- 1028 Melneeka Ln
- 1200 W Tidwell Rd
- 1010 Melneeka Ln
- 5508 Oakmont Villas Dr
- 1102 Paul Quinn St
- 1038 Cottage Oak Ln
- 1034 W Donovan St
- 5106 Prosperity Cir
- 1161 Eden Park Ln
- 1538 W Tidwell Rd
- 1001 Pinemont Dr
- 1542 W Tidwell Rd
- 1550 W Tidwell Rd
- 1586 W Tidwell Rd
- 5304 Kindred Garden Ln Unit B
