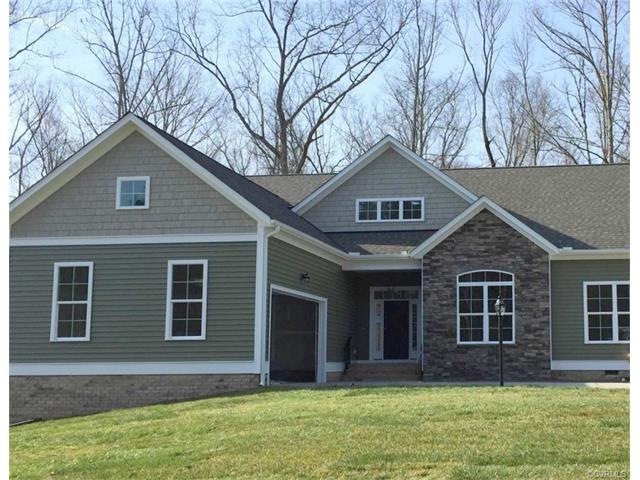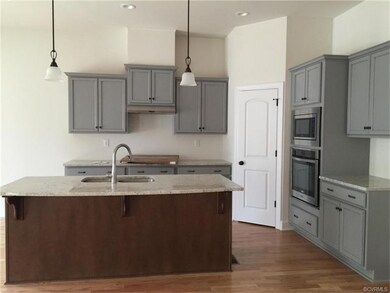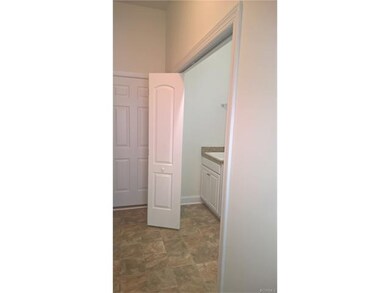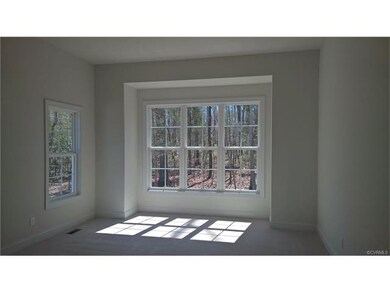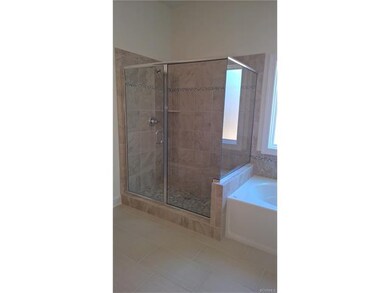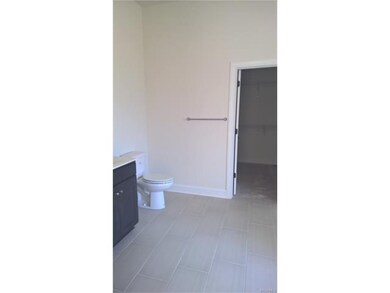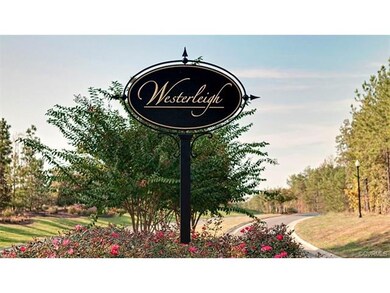
5419 Cabretta Dr Moseley, VA 23120
Moseley NeighborhoodHighlights
- Under Construction
- Outdoor Pool
- Main Floor Primary Bedroom
- Cosby High School Rated A
- Transitional Architecture
- High Ceiling
About This Home
As of April 2016Welcome to the Treyburn III by Main Street Homes. This first floor master plan features a luxurious master bedroom suite with a large walk-in closet. The beautiful kitchen and breakfast room overlook a spacious great room with soaring 10’ ceilings. The formal dining room, featuring a decorative column, has the perfect proximity to the kitchen for entertaining. Two additional first floor bedrooms share an adjacent bath. Includes a finished loft with rear dormer, an unfinished bedroom and attic storage. Options include a finished bedroom and bath upstairs.
Last Agent to Sell the Property
Virginia Colony Realty Inc License #0225110348 Listed on: 10/15/2015
Home Details
Home Type
- Single Family
Est. Annual Taxes
- $778
Year Built
- Built in 2015 | Under Construction
HOA Fees
- $80 Monthly HOA Fees
Parking
- 2 Car Attached Garage
- Garage Door Opener
Home Design
- Transitional Architecture
- Frame Construction
- Shingle Roof
- Vinyl Siding
Interior Spaces
- 3,131 Sq Ft Home
- 2-Story Property
- High Ceiling
- Gas Fireplace
Bedrooms and Bathrooms
- 4 Bedrooms
- Primary Bedroom on Main
- 3 Full Bathrooms
Outdoor Features
- Outdoor Pool
- Front Porch
Schools
- Grange Hall Elementary School
- Tomahawk Creek Middle School
- Cosby High School
Additional Features
- Zoning described as R12 - ONE FAMILY RES
- Zoned Heating and Cooling
Listing and Financial Details
- Tax Lot 002
Community Details
Overview
- Westerleigh Subdivision
Recreation
- Community Pool
Ownership History
Purchase Details
Purchase Details
Home Financials for this Owner
Home Financials are based on the most recent Mortgage that was taken out on this home.Purchase Details
Home Financials for this Owner
Home Financials are based on the most recent Mortgage that was taken out on this home.Similar Homes in Moseley, VA
Home Values in the Area
Average Home Value in this Area
Purchase History
| Date | Type | Sale Price | Title Company |
|---|---|---|---|
| Gift Deed | -- | None Listed On Document | |
| Warranty Deed | $436,504 | Attorney | |
| Warranty Deed | $81,000 | Attorney |
Mortgage History
| Date | Status | Loan Amount | Loan Type |
|---|---|---|---|
| Previous Owner | $392,000 | New Conventional | |
| Previous Owner | $414,678 | New Conventional | |
| Previous Owner | $5,000,000 | Land Contract Argmt. Of Sale |
Property History
| Date | Event | Price | Change | Sq Ft Price |
|---|---|---|---|---|
| 07/29/2025 07/29/25 | For Sale | $645,000 | +47.8% | $201 / Sq Ft |
| 04/08/2016 04/08/16 | Sold | $436,504 | +17.5% | $139 / Sq Ft |
| 10/15/2015 10/15/15 | Pending | -- | -- | -- |
| 10/15/2015 10/15/15 | For Sale | $371,450 | -- | $119 / Sq Ft |
Tax History Compared to Growth
Tax History
| Year | Tax Paid | Tax Assessment Tax Assessment Total Assessment is a certain percentage of the fair market value that is determined by local assessors to be the total taxable value of land and additions on the property. | Land | Improvement |
|---|---|---|---|---|
| 2025 | $5,710 | $638,800 | $101,000 | $537,800 |
| 2024 | $5,710 | $609,600 | $101,000 | $508,600 |
| 2023 | $4,698 | $516,300 | $96,000 | $420,300 |
| 2022 | $4,238 | $460,600 | $91,000 | $369,600 |
| 2021 | $4,215 | $441,000 | $89,000 | $352,000 |
| 2020 | $4,076 | $429,100 | $87,000 | $342,100 |
| 2019 | $4,057 | $427,100 | $85,000 | $342,100 |
| 2018 | $4,057 | $427,100 | $85,000 | $342,100 |
| 2017 | $3,983 | $414,900 | $82,000 | $332,900 |
| 2016 | $778 | $401,400 | $81,000 | $320,400 |
Agents Affiliated with this Home
-

Seller's Agent in 2025
Christina Goodpaster
Providence Hill Real Estate
(518) 588-2276
28 in this area
115 Total Sales
-
V
Seller's Agent in 2016
Vernon McClure
Virginia Colony Realty Inc
(804) 423-0325
1 in this area
4 Total Sales
-

Buyer's Agent in 2016
Jeannette Mock
Joyner Fine Properties
(804) 714-6469
2 in this area
98 Total Sales
Map
Source: Central Virginia Regional MLS
MLS Number: 1528667
APN: 706-68-19-23-600-000
- 17018 Westervelt Ct
- 5625 Cabretta Dr
- 17037 Windon Ct
- 5125 Cabretta Dr
- 16913 Glensford Dr
- 17319 Singing Bird Turn
- 4606 Melbrook Way
- 16813 Laurel Park Dr
- 17307 Singing Bird Turn
- 17306
- 4912 Singing Bird Dr
- 17113 Old Westridge Dr
- 17307 Jojo Ln
- 4812 Singing Bird Dr
- 5118 Singing Bird Dr
- 17301 Ct
- 17319 Burtmoor Ct
- 17312 Burtmoor Ct
- 4713 Singing Bird Dr
- 17405 Singing Bird Dr
