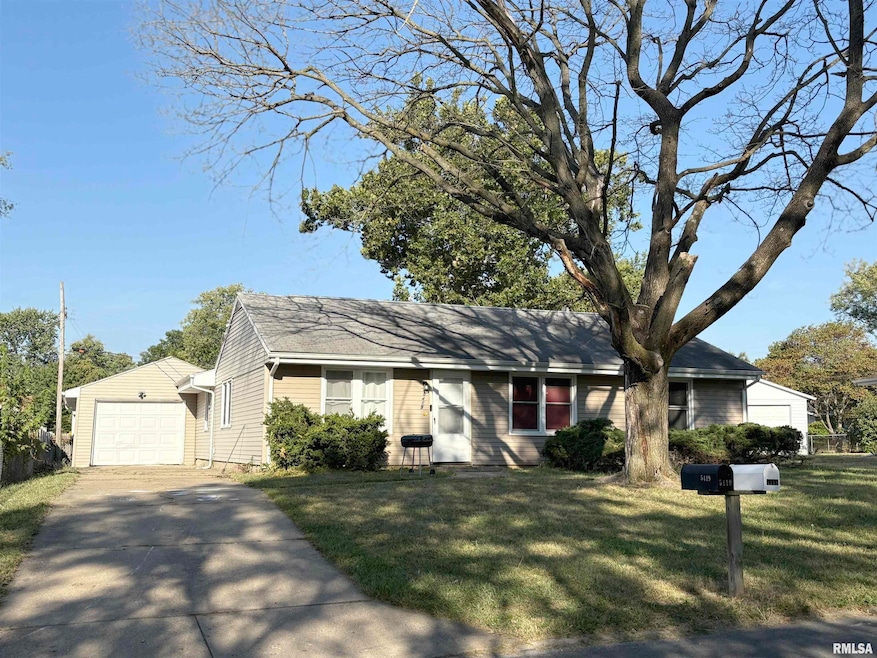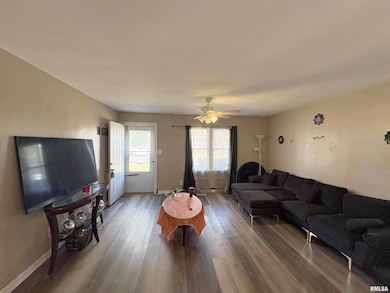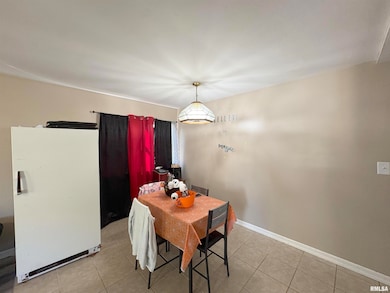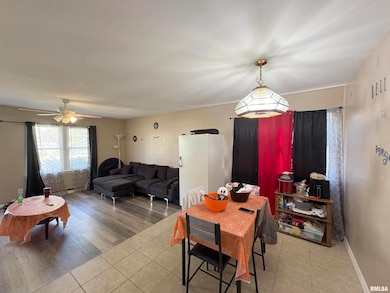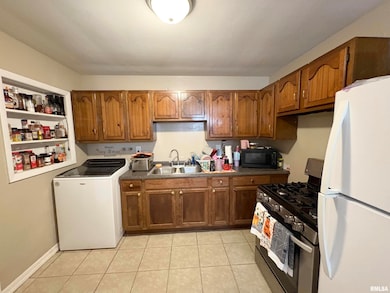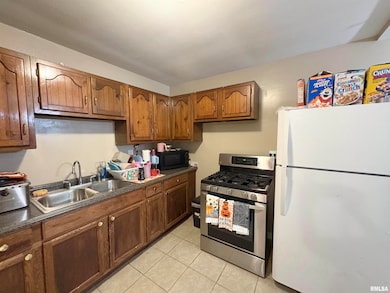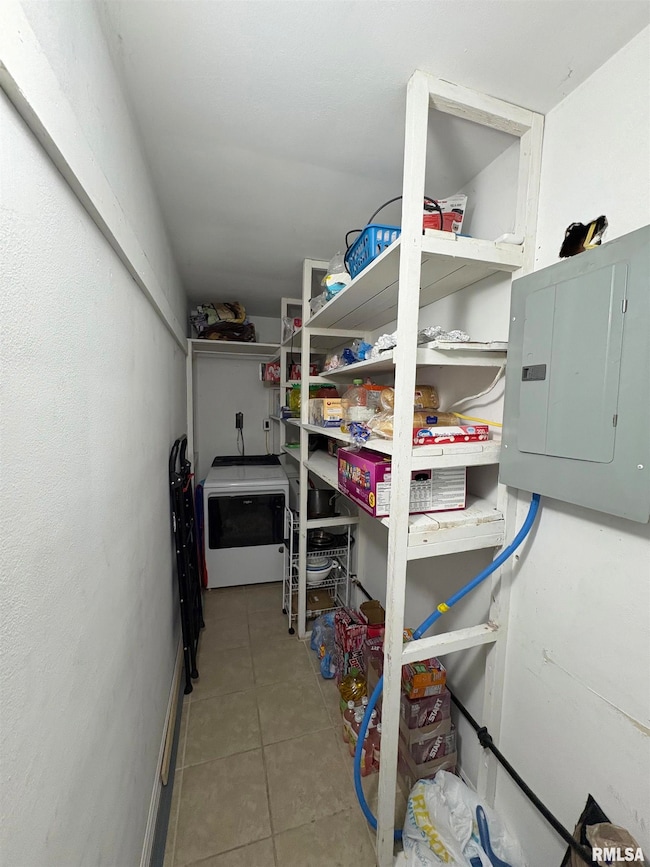5419 N Renwood Ave Peoria, IL 61614
North Peoria NeighborhoodEstimated payment $1,033/month
Highlights
- Ranch Style House
- No HOA
- 1.5 Car Detached Garage
- Richwoods High School Rated A-
- Walk-In Pantry
- Patio
About This Home
This affordable 4-bedroom ranch home in the desirable Rolling Acres neighborhood offers comfortable single-level living. The spacious family room creates a welcoming atmosphere with its cozy fireplace, perfect for gathering with loved ones or enjoying quiet evenings at home. Fresh luxury vinyl plank flooring installed in 2025 adds modern appeal and easy maintenance. The kitchen includes the stove & refrigerator plus a convenient walk-in pantry, providing ample storage for all your culinary needs & keeping countertops clutter-free. With 4 bedrooms, this home offers flexibility for families, home offices or guest accommodations. The maintenance-free vinyl siding means more time for enjoying life & less time on exterior upkeep. Families will appreciate the proximity to all 3 schools. The neighborhood's family-friendly atmosphere and established character make it an ideal location for those seeking a sense of community. Currently generating rental income, this property presents an excellent opportunity for investors or homebuyers looking to transition from rental income to personal residence. The combination of desirable location, practical layout and recent updates makes this home a smart choice in today's market.
Listing Agent
RE/MAX Traders Unlimited Brokerage Phone: 309-208-7446 License #475095570 Listed on: 09/11/2025

Home Details
Home Type
- Single Family
Est. Annual Taxes
- $3,548
Year Built
- Built in 1955
Lot Details
- 7,841 Sq Ft Lot
- Lot Dimensions are 58.5x124.3x71.8x120
- Level Lot
Parking
- 1.5 Car Detached Garage
- On-Street Parking
Home Design
- Ranch Style House
- Slab Foundation
- Frame Construction
- Shingle Roof
- Vinyl Siding
Interior Spaces
- 1,380 Sq Ft Home
- Ceiling Fan
- Wood Burning Fireplace
- Replacement Windows
- Family Room with Fireplace
Kitchen
- Walk-In Pantry
- Range
Bedrooms and Bathrooms
- 4 Bedrooms
- 1 Full Bathroom
Outdoor Features
- Patio
Schools
- Northmoor Elementary School
- Rolling Acres Middle School
- Richwoods High School
Utilities
- Forced Air Heating and Cooling System
- Heating System Uses Natural Gas
- Gas Water Heater
- Cable TV Available
Community Details
- No Home Owners Association
- Rolling Acres Subdivision
Listing and Financial Details
- Assessor Parcel Number 14-19-202-007
Map
Home Values in the Area
Average Home Value in this Area
Tax History
| Year | Tax Paid | Tax Assessment Tax Assessment Total Assessment is a certain percentage of the fair market value that is determined by local assessors to be the total taxable value of land and additions on the property. | Land | Improvement |
|---|---|---|---|---|
| 2024 | $3,248 | $35,910 | $4,650 | $31,260 |
| 2023 | $3,100 | $32,950 | $4,270 | $28,680 |
| 2022 | $2,767 | $28,680 | $3,970 | $24,710 |
| 2021 | $2,715 | $27,310 | $3,780 | $23,530 |
| 2020 | $2,709 | $27,040 | $3,740 | $23,300 |
| 2019 | $2,750 | $27,600 | $3,820 | $23,780 |
| 2018 | $2,910 | $29,880 | $3,860 | $26,020 |
| 2017 | $2,909 | $30,180 | $3,900 | $26,280 |
| 2016 | $2,828 | $30,180 | $3,900 | $26,280 |
| 2015 | $2,586 | $29,580 | $3,820 | $25,760 |
| 2014 | $2,586 | $28,090 | $3,630 | $24,460 |
| 2013 | -- | $28,430 | $3,670 | $24,760 |
Property History
| Date | Event | Price | List to Sale | Price per Sq Ft | Prior Sale |
|---|---|---|---|---|---|
| 09/16/2025 09/16/25 | For Sale | $139,900 | +43.5% | $101 / Sq Ft | |
| 12/18/2024 12/18/24 | Sold | $97,500 | -2.5% | $71 / Sq Ft | View Prior Sale |
| 11/13/2024 11/13/24 | Pending | -- | -- | -- | |
| 08/27/2024 08/27/24 | Price Changed | $99,990 | -4.8% | $72 / Sq Ft | |
| 08/05/2024 08/05/24 | Price Changed | $104,990 | -4.5% | $76 / Sq Ft | |
| 07/22/2024 07/22/24 | Price Changed | $109,990 | -4.3% | $80 / Sq Ft | |
| 06/11/2024 06/11/24 | For Sale | $114,990 | 0.0% | $83 / Sq Ft | |
| 03/10/2024 03/10/24 | Pending | -- | -- | -- | |
| 10/27/2023 10/27/23 | For Sale | $114,990 | -- | $83 / Sq Ft |
Purchase History
| Date | Type | Sale Price | Title Company |
|---|---|---|---|
| Warranty Deed | $97,500 | None Listed On Document | |
| Grant Deed | $195,000 | Attorney Only | |
| Deed | $30,500 | -- |
Mortgage History
| Date | Status | Loan Amount | Loan Type |
|---|---|---|---|
| Previous Owner | $195,000 | New Conventional |
Source: RMLS Alliance
MLS Number: PA1260915
APN: 14-19-202-007
- 5403 N Hamilton Rd
- 5229 N Hamilton Rd
- 5302 N Arrow Dr
- 2135 W Orlando Dr
- 5829 N Mar Vista Dr
- 5607 N Plaza Dr
- 2523 W Huntington Dr
- 5506 N Longwood Dr
- 2706 W Huntington Dr
- 2715 W Huntington Dr
- 5108 N Woodview Ave
- 5317 N Woodview Ave
- 2833 W Susan Curve
- 1914 W White Oak Dr
- 5332 N Big Hollow Rd
- 1910 W Sunnyview Dr
- 5710 N Western Ave
- 2526 W Lauren Ln
- 5821 N Graceland Dr
- 6128 N Lauren Ln
- 2901-2979 W Cannes Dr
- 2915 W Cannes Dr Unit A
- 2979 W Cannes Dr Unit 36
- 6012 N Imperial Dr
- 2900 W War Memorial Dr
- 4306 N Brandywine Dr
- 1420 W Glen Ave
- 1308 W Covington Ct
- 1416 W Glen Ave
- 1327-1401 W Covington Ct
- 5004 N University St
- 6705-6835 N Terra Vista Dr
- 2805 W Larchmont Ln
- 3819 W Warwick Dr
- 2819 W Westport Rd
- 4010 N Brandywine Dr
- 1300 W Jeth Ct
- 3813 W Brighton Ave
- 1331 W Jeth Ct
- 6516 N University St
