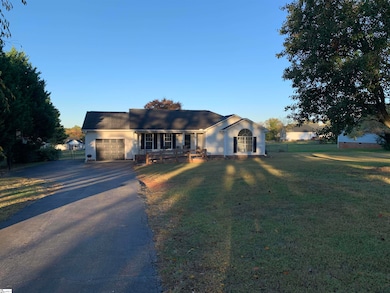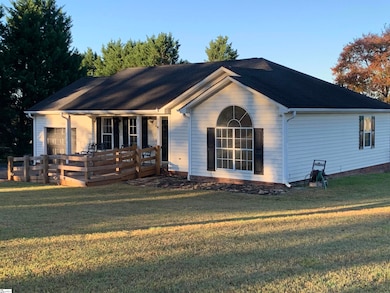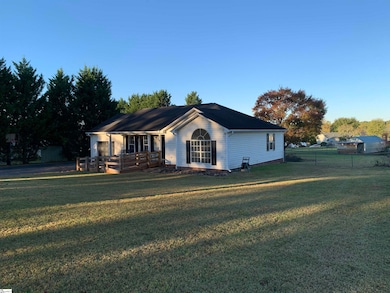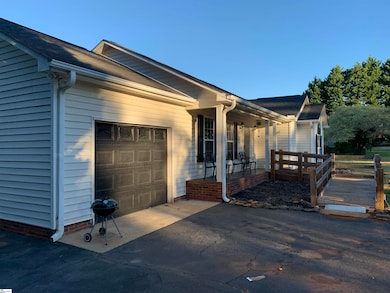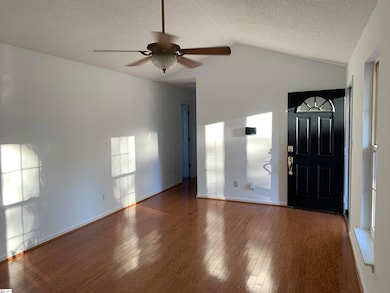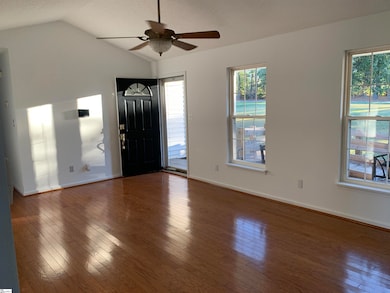5419 Parris Bridge Rd Boiling Springs, SC 29316
Estimated payment $1,424/month
Highlights
- Deck
- Cathedral Ceiling
- 1 Car Attached Garage
- Carlisle-Foster's Grove Elementary School Rated A
- Ranch Style House
- Living Room
About This Home
Welcome home to this charming one-level residence in Boiling Springs’ desirable District 2! Situated on a spacious, level 0.62-acre lot, this property offers comfort, convenience, and room to enjoy. Step inside to a bright, open living room featuring gleaming hardwood floors, a vaulted ceiling, and a ceiling fan. The adjoining kitchen includes ceramic tile flooring and stainless-steel appliances—perfect for everyday living and entertaining. Retreat to the owner’s suite, complete with a walk-in closet, private full bath, and vaulted ceiling. Two additional bedrooms are conveniently located just down the hall. Outside, you’ll love the large composite deck overlooking the expansive fully fenced backyard, plus an outbuilding for extra storage. A single-car garage adds even more convenience. This is a lovely home in a great neighborhood—and best of all, NO HOA!
Home Details
Home Type
- Single Family
Est. Annual Taxes
- $1,288
Lot Details
- 0.62 Acre Lot
- Level Lot
Parking
- 1 Car Attached Garage
Home Design
- Ranch Style House
- Architectural Shingle Roof
- Vinyl Siding
Interior Spaces
- 1,200-1,399 Sq Ft Home
- Popcorn or blown ceiling
- Cathedral Ceiling
- Ceiling Fan
- Living Room
- Crawl Space
- Fire and Smoke Detector
Kitchen
- Free-Standing Electric Range
- Dishwasher
- Laminate Countertops
- Disposal
Flooring
- Carpet
- Laminate
- Ceramic Tile
Bedrooms and Bathrooms
- 3 Main Level Bedrooms
- 2 Full Bathrooms
Laundry
- Laundry Room
- Washer and Electric Dryer Hookup
Attic
- Storage In Attic
- Pull Down Stairs to Attic
Outdoor Features
- Deck
Schools
- Carlisle-Foster Elementary School
- Rainbow Lake Middle School
- Boiling Springs High School
Utilities
- Central Air
- Heat Pump System
- Electric Water Heater
- Septic Tank
- Cable TV Available
Community Details
- Highland Ridge Subdivision
Listing and Financial Details
- Assessor Parcel Number 2-31-00-186.00
Map
Home Values in the Area
Average Home Value in this Area
Tax History
| Year | Tax Paid | Tax Assessment Tax Assessment Total Assessment is a certain percentage of the fair market value that is determined by local assessors to be the total taxable value of land and additions on the property. | Land | Improvement |
|---|---|---|---|---|
| 2025 | $1,288 | $8,000 | $1,072 | $6,928 |
| 2024 | $1,288 | $8,000 | $1,072 | $6,928 |
| 2023 | $1,288 | $8,000 | $1,072 | $6,928 |
| 2022 | $1,312 | $8,000 | $720 | $7,280 |
| 2021 | $948 | $5,680 | $720 | $4,960 |
| 2020 | $3,105 | $8,520 | $1,080 | $7,440 |
| 2019 | $842 | $5,088 | $720 | $4,368 |
| 2018 | $822 | $5,088 | $720 | $4,368 |
| 2017 | $750 | $4,600 | $720 | $3,880 |
| 2016 | $2,471 | $6,900 | $1,080 | $5,820 |
| 2015 | $645 | $3,860 | $720 | $3,140 |
| 2014 | -- | $3,860 | $720 | $3,140 |
Property History
| Date | Event | Price | List to Sale | Price per Sq Ft | Prior Sale |
|---|---|---|---|---|---|
| 10/31/2025 10/31/25 | For Sale | $249,900 | +25.0% | $208 / Sq Ft | |
| 11/16/2021 11/16/21 | Sold | $200,000 | +5.3% | $167 / Sq Ft | View Prior Sale |
| 09/30/2021 09/30/21 | For Sale | $189,900 | +49.3% | $158 / Sq Ft | |
| 06/29/2017 06/29/17 | Sold | $127,200 | -2.1% | $106 / Sq Ft | View Prior Sale |
| 05/09/2017 05/09/17 | Pending | -- | -- | -- | |
| 05/08/2017 05/08/17 | For Sale | $129,900 | -- | $108 / Sq Ft |
Purchase History
| Date | Type | Sale Price | Title Company |
|---|---|---|---|
| Deed | $200,000 | None Available | |
| Deed | $142,000 | None Available | |
| Deed | $127,200 | None Available | |
| Deed | $115,000 | -- |
Mortgage History
| Date | Status | Loan Amount | Loan Type |
|---|---|---|---|
| Open | $196,377 | FHA | |
| Previous Owner | $143,434 | New Conventional | |
| Previous Owner | $1,144,850 | Adjustable Rate Mortgage/ARM | |
| Previous Owner | $112,917 | FHA |
Source: Greater Greenville Association of REALTORS®
MLS Number: 1573678
APN: 2-31-00-186.00
- 2044 Sandy Ford Rd Unit 2044 Sandy Ford Rd
- 151 Twin Creek Dr
- 704 Millsgate Cir
- 305 Concert Way
- 235 Outlook Dr
- 6042 Willutuck Dr
- 901 Dornoch Dr
- 1303 Peak View Dr
- 1820 Bluejay Ln
- 97 Mills Gap Rd
- 65 Thurgood Marshall Rd
- 4431 Boiling Springs Rd
- 404 Fairfield Rd
- 382 Davis Rd
- 380 Davis Rd
- 580 Marchbanks Rd
- 9103 Gabbro Ln
- 606 Shoreline Blvd
- 445 Pine Nut Way
- 350 Bryant Rd

