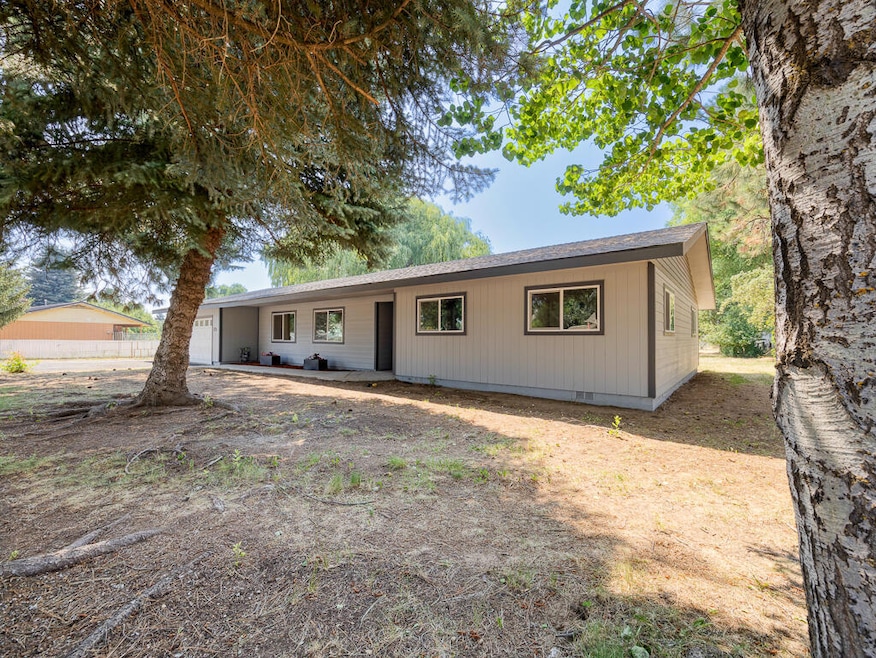5419 Primrose Ln Klamath Falls, OR 97601
Estimated payment $2,816/month
Highlights
- Horse Property
- Territorial View
- Bonus Room
- RV Access or Parking
- Ranch Style House
- No HOA
About This Home
Welcome to this newly remodeled 3-bed, 2-bath, 2,066 sqft home with a bonus room for a 4th bedroom or spacious office. As you arrive, you'll notice fresh exterior paint, brand new energy-efficient windows and doors, and a new entry sidewalk. A brand-new roof and HVAC system (including all-new ducts) ensure year-round comfort. Step inside and be wowed by the all-new interior finishes. The heart of this home is the spacious, fully redesigned kitchen featuring brand-new cabinetry, gleaming countertops, stainless steel appliances, and a massive walk-in. Both bathrooms have been completely renovated with modern fixtures and beautiful finishes, while the entire home shines with fresh interior paint, new Tuffcore Estate Collection laminate flooring, and updated ceiling lighting throughout. A large laundry room adds function, and a new water heater ensures efficient living. Outside, enjoy the bounty of established fruit trees- apple, plum, and cherry alongside a large shed all upon a full acr
Home Details
Home Type
- Single Family
Est. Annual Taxes
- $2,062
Year Built
- Built in 1972
Lot Details
- 1.02 Acre Lot
- Level Lot
- Property is zoned SF, SF
Parking
- 2 Car Garage
- Garage Door Opener
- Driveway
- RV Access or Parking
Property Views
- Territorial
- Neighborhood
Home Design
- Ranch Style House
- Frame Construction
- Composition Roof
- Concrete Perimeter Foundation
Interior Spaces
- 2,066 Sq Ft Home
- Ceiling Fan
- Double Pane Windows
- Vinyl Clad Windows
- Living Room
- Dining Room
- Home Office
- Bonus Room
- Laminate Flooring
- Laundry Room
Kitchen
- Breakfast Bar
- Range with Range Hood
- Dishwasher
- Disposal
Bedrooms and Bathrooms
- 3 Bedrooms
- 2 Full Bathrooms
- Double Vanity
- Bathtub with Shower
Home Security
- Surveillance System
- Smart Thermostat
- Carbon Monoxide Detectors
- Fire and Smoke Detector
Outdoor Features
- Horse Property
- Outdoor Storage
- Storage Shed
- Rear Porch
Schools
- Pelican Elementary School
- Ponderosa Middle School
- Klamath Union High School
Utilities
- Forced Air Heating and Cooling System
- Heating System Uses Natural Gas
- Natural Gas Connected
- Water Heater
- Septic Tank
Community Details
- No Home Owners Association
- Green Acres Subdivision
Listing and Financial Details
- Legal Lot and Block 2 / 1
- Assessor Parcel Number 494441
Map
Home Values in the Area
Average Home Value in this Area
Tax History
| Year | Tax Paid | Tax Assessment Tax Assessment Total Assessment is a certain percentage of the fair market value that is determined by local assessors to be the total taxable value of land and additions on the property. | Land | Improvement |
|---|---|---|---|---|
| 2024 | $2,062 | $208,870 | -- | -- |
| 2023 | $1,963 | $208,870 | $0 | $0 |
| 2022 | $1,937 | $196,890 | $0 | $0 |
| 2021 | $1,846 | $191,160 | $0 | $0 |
| 2020 | $1,824 | $185,600 | $0 | $0 |
| 2019 | $1,781 | $180,200 | $0 | $0 |
| 2018 | $1,733 | $174,960 | $0 | $0 |
| 2017 | $1,678 | $169,870 | $0 | $0 |
| 2016 | $1,632 | $164,930 | $0 | $0 |
| 2015 | $1,575 | $160,130 | $0 | $0 |
| 2014 | $1,344 | $155,470 | $0 | $0 |
| 2013 | -- | $141,770 | $0 | $0 |
Property History
| Date | Event | Price | Change | Sq Ft Price |
|---|---|---|---|---|
| 08/15/2025 08/15/25 | Pending | -- | -- | -- |
| 07/21/2025 07/21/25 | For Sale | $489,000 | +84.5% | $237 / Sq Ft |
| 11/20/2024 11/20/24 | Sold | $265,000 | -15.9% | $128 / Sq Ft |
| 10/30/2024 10/30/24 | Pending | -- | -- | -- |
| 10/17/2024 10/17/24 | For Sale | $315,000 | -- | $152 / Sq Ft |
Purchase History
| Date | Type | Sale Price | Title Company |
|---|---|---|---|
| Personal Reps Deed | $265,000 | Amerititle | |
| Personal Reps Deed | $265,000 | Amerititle | |
| Bargain Sale Deed | $20,000 | Accommodation |
Mortgage History
| Date | Status | Loan Amount | Loan Type |
|---|---|---|---|
| Previous Owner | $20,000 | Seller Take Back | |
| Previous Owner | $199,000 | Unknown | |
| Previous Owner | $178,500 | New Conventional |
Source: Oregon Datashare
MLS Number: 220206195
APN: R494441
- 5520 Valleyview Ln
- 5511 Mason Ln
- 2936 Debbie Dr
- 0000 Orindale Rd Unit 4800
- 5540 Dewitt Ave
- 0000 Balsam Dr Unit 4802
- NKA Cregan Ave
- 3405 Granite St
- 0 Oregon 140
- 3151 Emerald St
- 6011 Breitenstein Ln
- 3210 Diamond St
- 3535 Emerald St
- 5222 Highway 66
- 0 Highway 66 & Weyerhaeuser Rd
- 3938 Greensprings Dr
- 5218 Lyptus Ln
- 80 Acres Oregon 66
- 1217 Vine Maple Dr Unit 122
- 1216 Vine Maple Dr







