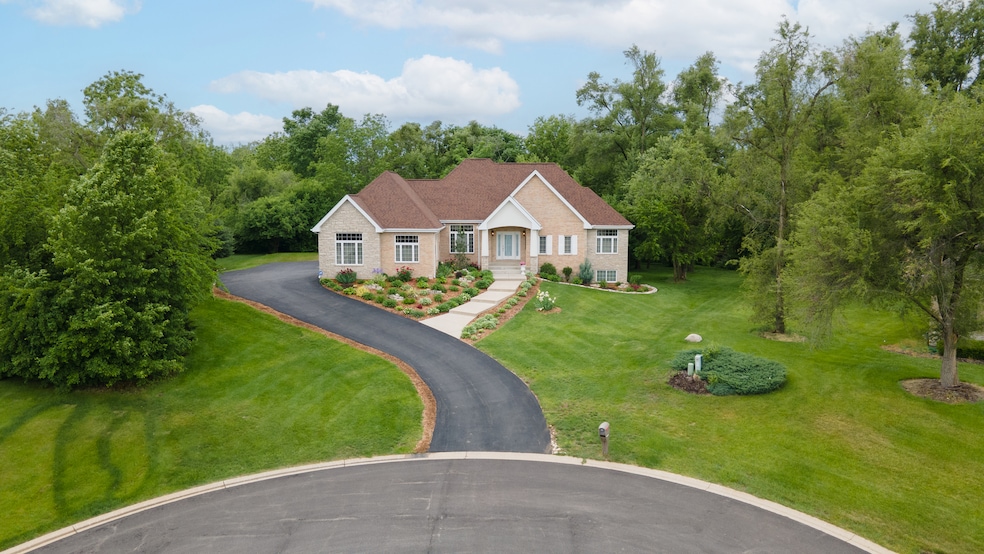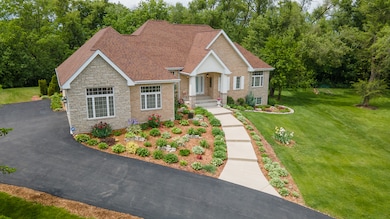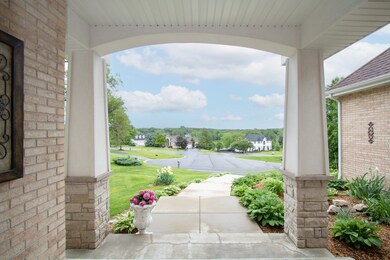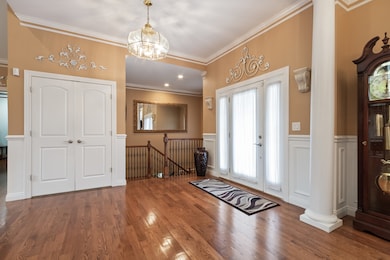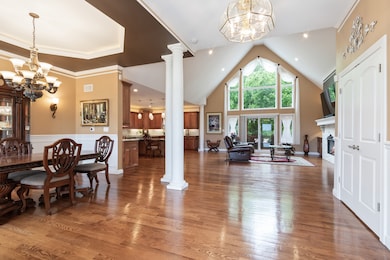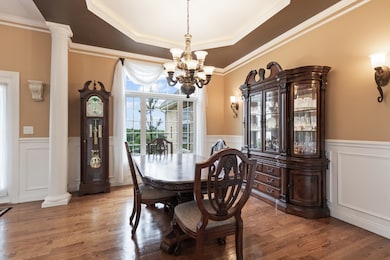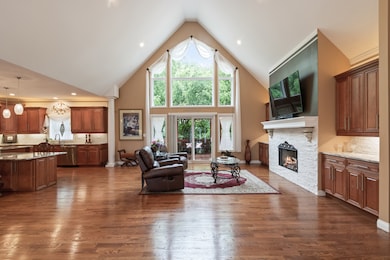
5419 Rita Ave Crystal Lake, IL 60014
Estimated payment $4,050/month
Highlights
- Spa
- 0.72 Acre Lot
- Recreation Room
- Prairie Grove Elementary School Rated 9+
- Deck
- Wooded Lot
About This Home
This is a beauty to behold - the builder's own custom home with all the quality and craftsmanship you would expect. This All-Brick & stone hillside Ranch with Full, finished English lower level is a stunner! It is perched on a gently rolling hill with a premium lot of .72 acres with lots of mature trees for privacy, yet sunny open yard space as well. 2x6 construction and "Microllam" joists allow for a more sound & solid built home & more insulation, resulting in low energy bills. The English basement has a finished ceiling height of 8'6". A dramatic Foyer opens into the soaring cathedral Family Room. The space is complete with accentuating columns and crown molding. An elegant Dining Room has lofty sweeping views across the front landscape with floor to ceiling windows, a tray ceiling with crown and uplighting for softer light. This Kitchen will knock your socks off and will delight any chef. There is an abundance of gleaming granite counter space for prepping the meals. The Kitchen is outfitted in all Stainless steel appliances, a 5 burner gas cooktop, under counter microwave and farm sink. The pendant lights adorn the custom granite table, as well as the extensive island & task lighting highlights the beautiful glass tile backsplash. 42" custom, soft-close cherry cabinetry has dentil molding, crown and uplighting for a lovely evening time ambience. The planning desk area is conveniently placed for getting busy work done as well. The elegance and quality of this kitchen is hard to describe in words! The design of this home was carefully thought out for entertaining, enjoying quality friends & family time and easy living as well. The breathtaking Family Room has a stunning, stacked stone direct vent gas fireplace operated with a remote-control, window lines that invite the wooded landscape in and the fireplace is flanked by 42" cherry cabinetry and granite counters with custom lighting. This is the heart of the home - where everyone can gather and make wonderful memories. The Primary Bedroom is extremely spacious, has a double door entry, tray ceiling, crown molding, fan/light and 2 walk in closets. The spa bathroom is sun-drenched with an elevated dual sink granite vanity, a large soaker tub with columns & huge shower with custom tile-work and hand-held body sprayer. Additional guest bedroom has it's own private bath with custom shower and walk in closet. A first floor laundry is complete with ample cabinetry and laundry sink. Open staircase to the English Lower level has iron ballusters for an elegant touch. The HUGE open area can be sectioned off any way you like, completely finished with tall ceilings, large windows for lots of light and laminate flooring. The bath was designed with room to add a shower if needed. There are many ways to section off for your needs - more bedrooms, exercise room, theater, rec room, office - the potential is endless. The owner left open for the specific needs of the next homeowner and can work with you to help visualize the potential if you want to add walls. There is also a large unfinished room for all your storage needs. The builder saved this prime wooded lot for himself. There is great shaded lawn space off the extensive deck, and also a large area of full sun yard if you want to add a pool. The deck is large in design with a pergola and phenomenal 6 person hot tub with lights and waterfall (new in 2020). Septic is in backyard off the right side of the deck, tankless hot water heater, all stone and brick exterior, 2 panel arched white doors throughout, extensive white millwork, crown, lighting details & all hardwood on the first floor are just a few hallmarks of this most exquisite home. Great schools, close to shopping & conveniences. Fabulous custom neighborhood on rolling spacious lots and pretty lake.
Home Details
Home Type
- Single Family
Est. Annual Taxes
- $7,661
Year Built
- Built in 2020
Lot Details
- 0.72 Acre Lot
- Lot Dimensions are 79 x 150 x 183 x 125 x 157
- Cul-De-Sac
- Wooded Lot
HOA Fees
- $33 Monthly HOA Fees
Parking
- 2 Car Garage
- Driveway
Home Design
- Ranch Style House
- Brick Exterior Construction
- Asphalt Roof
- Concrete Perimeter Foundation
Interior Spaces
- 4,304 Sq Ft Home
- Crown Molding
- Ceiling Fan
- Pendant Lighting
- Ventless Fireplace
- Gas Log Fireplace
- Entrance Foyer
- Family Room with Fireplace
- Living Room
- Formal Dining Room
- Recreation Room
- Wood Flooring
Kitchen
- Gas Cooktop
- Microwave
- Dishwasher
- Stainless Steel Appliances
- Farmhouse Sink
Bedrooms and Bathrooms
- 2 Bedrooms
- 2 Potential Bedrooms
- Walk-In Closet
- Bathroom on Main Level
- Dual Sinks
- Soaking Tub
- Separate Shower
Laundry
- Laundry Room
- Dryer
- Washer
- Sink Near Laundry
Basement
- Basement Fills Entire Space Under The House
- Sump Pump
- Finished Basement Bathroom
Outdoor Features
- Spa
- Deck
Schools
- Prairie Grove Elementary School
- Prairie Grove Junior High School
- Prairie Ridge High School
Utilities
- Forced Air Heating and Cooling System
- Heating System Uses Natural Gas
- Well
- ENERGY STAR Qualified Water Heater
- Septic Tank
Community Details
- Berian Estates Subdivision, Custom Ranch Floorplan
Listing and Financial Details
- Senior Tax Exemptions
- Homeowner Tax Exemptions
- Senior Freeze Tax Exemptions
Map
Home Values in the Area
Average Home Value in this Area
Tax History
| Year | Tax Paid | Tax Assessment Tax Assessment Total Assessment is a certain percentage of the fair market value that is determined by local assessors to be the total taxable value of land and additions on the property. | Land | Improvement |
|---|---|---|---|---|
| 2024 | $7,661 | $155,898 | $39,630 | $116,268 |
| 2023 | $10,193 | $134,807 | $35,539 | $99,268 |
| 2022 | $9,151 | $122,715 | $32,500 | $90,215 |
| 2021 | $9,239 | $115,053 | $30,471 | $84,582 |
| 2020 | $9,098 | $111,605 | $29,558 | $82,047 |
| 2019 | $5,723 | $64,469 | $14,052 | $50,417 |
| 2018 | $0 | $114 | $114 | $0 |
| 2017 | $0 | $109 | $109 | $0 |
| 2016 | $0 | $104 | $104 | $0 |
| 2013 | -- | $99 | $99 | $0 |
Property History
| Date | Event | Price | Change | Sq Ft Price |
|---|---|---|---|---|
| 06/25/2025 06/25/25 | Price Changed | $625,000 | -3.8% | $145 / Sq Ft |
| 05/16/2025 05/16/25 | For Sale | $649,900 | -- | $151 / Sq Ft |
Purchase History
| Date | Type | Sale Price | Title Company |
|---|---|---|---|
| Deed | -- | Chicago Title Land Trust Co | |
| Deed | -- | -- |
Similar Homes in Crystal Lake, IL
Source: Midwest Real Estate Data (MRED)
MLS Number: 12366244
APN: 14-34-252-022
- 4210 Jacqueline Ln
- 5305 Rita Ave
- 845 E Terra Cotta Ave
- 4220 Weatherstone Rd
- 646 Cassia Ct
- 670 Cassia Ct
- 642 Cassia Ct
- 656 Cassia Ct
- 672 Cassia Ct
- 690 Cassia Ct
- 5805 Wild Plum Rd
- 221 Mistwood Ln
- 5912 Prairie Ridge Rd
- 462 Kelly Ln
- 1101 Black Cherry Dr
- 1117 Black Cherry Dr
- Lot#34 White Ash Rd
- 654 Cassia Ct
- 664 Cassia Ct
- 660 Cassia Ct
- 731 E Terra Cotta Ave
- 691 Savannah Ln
- 738 Oak Hollow Rd
- 111 E Crystal Lake Ave
- 929 Crookedstick Ct
- 6206 Hillcrest Rd
- 93 Elmhurst St Unit 2
- 6603 Pheasant Trail
- 130-160 W Woodstock St
- 311 Waters Edge Dr
- 174 S Mchenry Ave
- 645 S Virginia Rd Unit 224
- 1131 Central Park Dr
- 1418 New Haven Dr
- 5 S Virginia Rd Unit 4
- 5 S Virginia Rd Unit 6
- 595 Darlington Ln
- 416a W Virginia St Unit B
- 161 Dole Ave
- 2623 Cobblestone Dr
