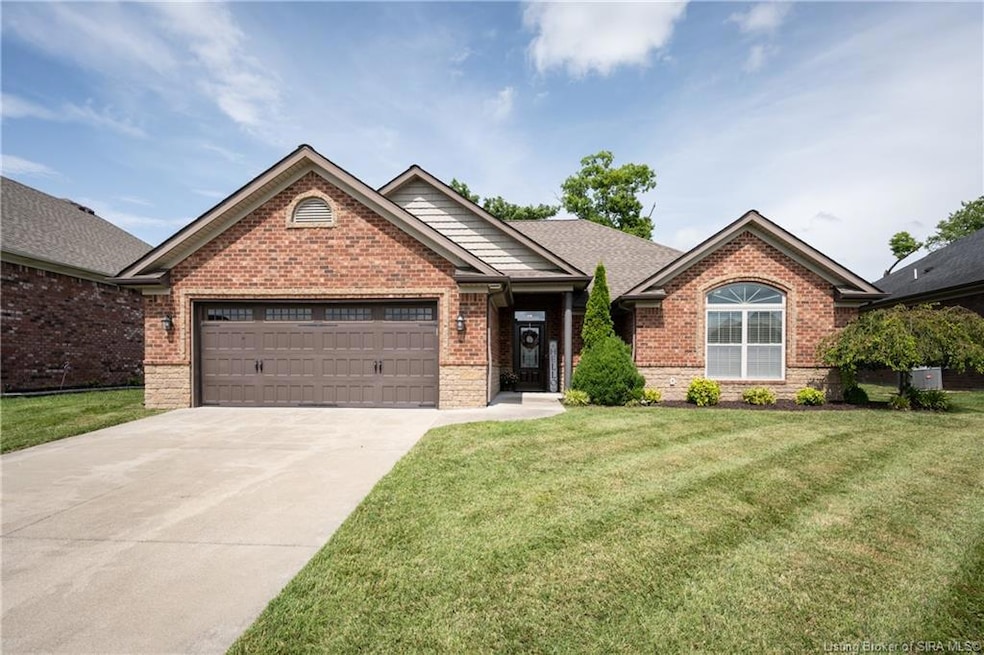5419 Somerset Cir Charles Town, IN 47111
Estimated payment $1,936/month
Highlights
- Open Floorplan
- First Floor Utility Room
- Thermal Windows
- Hydromassage or Jetted Bathtub
- Fenced Yard
- Porch
About This Home
Welcome to 5419 Somerset Circle in the desirable Hawthorn Glen Subdivision. This charming brick ranch features 3 bedrooms and 2 bathrooms, hitting the market for the first time. The open-concept design connects the spacious living room to the kitchen and dining area, leading to a patio that overlooks a large, fenced yard. The gourmet kitchen boasts granite countertops, ample cabinetry, stainless steel appliances, and hardwood floors. The main bedroom includes an ensuite with a tiled shower, jetted tub, double vanity, and a walk-in closet. Two guest bedrooms, a full bath, a utility room, and a 2-car garage complete the home. Recent upgrades include a newer TRANE furnace, water heater, air conditioning unit, and fresh paint. Community amenities feature a pool and clubhouse, and the location is minutes from town, highways, schools, and healthcare. An ADT security system is optional. Eligible for 100% USDA financing. Sq ft & rm sz approx.
Listing Agent
Schuler Bauer Real Estate Services ERA Powered (N License #RB16000712 Listed on: 08/01/2025

Home Details
Home Type
- Single Family
Est. Annual Taxes
- $2,087
Year Built
- Built in 2014
Lot Details
- 0.26 Acre Lot
- Fenced Yard
- Landscaped
- Garden
HOA Fees
- $38 Monthly HOA Fees
Parking
- 2 Car Attached Garage
- Front Facing Garage
- Garage Door Opener
- Driveway
Home Design
- Slab Foundation
- Frame Construction
Interior Spaces
- 1,785 Sq Ft Home
- 1-Story Property
- Open Floorplan
- Ceiling Fan
- Thermal Windows
- Blinds
- Window Screens
- First Floor Utility Room
- Home Security System
Kitchen
- Eat-In Kitchen
- Self-Cleaning Oven
- Microwave
- Freezer
- Disposal
Bedrooms and Bathrooms
- 3 Bedrooms
- Split Bedroom Floorplan
- Walk-In Closet
- 2 Full Bathrooms
- Hydromassage or Jetted Bathtub
Outdoor Features
- Patio
- Porch
Utilities
- Forced Air Heating and Cooling System
- Heat Pump System
- Electric Water Heater
- Cable TV Available
Listing and Financial Details
- Assessor Parcel Number 100311300307000003
Map
Home Values in the Area
Average Home Value in this Area
Tax History
| Year | Tax Paid | Tax Assessment Tax Assessment Total Assessment is a certain percentage of the fair market value that is determined by local assessors to be the total taxable value of land and additions on the property. | Land | Improvement |
|---|---|---|---|---|
| 2024 | $1,763 | $299,500 | $40,400 | $259,100 |
| 2023 | $1,763 | $284,600 | $40,400 | $244,200 |
| 2022 | $1,601 | $251,400 | $35,300 | $216,100 |
| 2021 | $1,403 | $234,500 | $30,300 | $204,200 |
| 2020 | $1,202 | $209,100 | $26,200 | $182,900 |
| 2019 | $1,052 | $201,700 | $26,200 | $175,500 |
| 2018 | $1,059 | $192,000 | $26,200 | $165,800 |
| 2017 | $844 | $183,900 | $26,200 | $157,700 |
| 2016 | $899 | $178,200 | $26,200 | $152,000 |
| 2014 | $22 | $1,500 | $1,500 | $0 |
| 2013 | -- | $1,500 | $1,500 | $0 |
Property History
| Date | Event | Price | Change | Sq Ft Price |
|---|---|---|---|---|
| 08/01/2025 08/01/25 | For Sale | $315,000 | +75.0% | $176 / Sq Ft |
| 01/16/2015 01/16/15 | Sold | $180,000 | +0.1% | $109 / Sq Ft |
| 12/05/2014 12/05/14 | Pending | -- | -- | -- |
| 09/18/2014 09/18/14 | For Sale | $179,900 | -- | $109 / Sq Ft |
Purchase History
| Date | Type | Sale Price | Title Company |
|---|---|---|---|
| Interfamily Deed Transfer | -- | -- | |
| Deed | $15,000 | -- |
Source: Southern Indiana REALTORS® Association
MLS Number: 202509974
APN: 10-03-11-300-307.000-003
- 5409 Somerset Cir
- 0 Juniper Ridge Dr Unit 202507582
- 6039 Red Berry Juniper Dr
- 6011 Red Berry Juniper Dr
- 5402 Melbourne Dr Unit Lot 1503
- 5015 Bolton Dr Unit LOT 1604
- 5013 Bolton Dr Unit LOT 1605
- 5011 Bolton Dr Unit LOT 1606
- 6009 Mariners Trail
- 5806 Ray's Ct
- 0 Mariners Trail
- 5903 Juniper Ridge (3 Sv) Dr
- 5903 Juniper Ridge (3 Sv) Drive Dr
- 5520 Stratford Ct
- 6254 Kamer Ct
- 8105 Harmony Way
- Cumberland Plan at Silver Creek Meadows - Maple Street Collection
- Breckenridge Plan at Silver Creek Meadows - Maple Street Collection
- Danville Plan at Silver Creek Meadows - Maple Street Collection
- Jensen Plan at Silver Creek Meadows - Maple Street Collection
- 439 Oak St
- 433 Oak St
- 620 W Utica St Unit 2
- 516 Popp Ave
- 4129 Lakeside Dr
- 5201 W River Ridge Pkwy
- 12015 Timberfield Ct
- 9007 Hardy Way
- 8635 Highway 60
- 219 Lowell Ave
- 217 Lowell Ave Unit 219
- 8205 Rachel Ln
- 1704 Twinbrook Dr
- 7722 Old State Road 60
- 407 Pike St
- 760 Main St
- 8500 Westmont Dr
- 7000 Lake Dr
- 7307 Meyer Loop
- 1155 Highway 62






