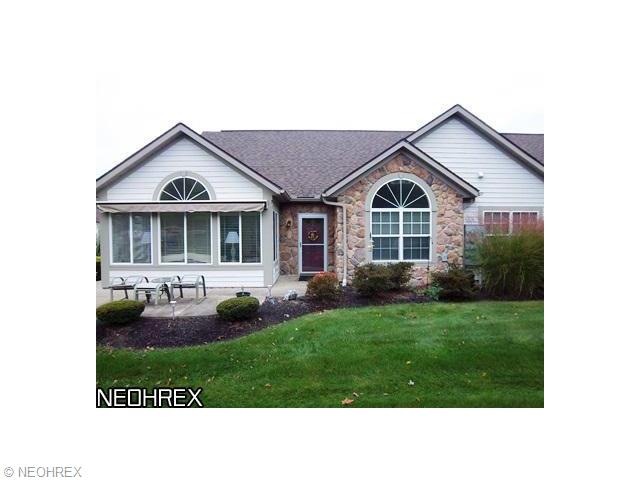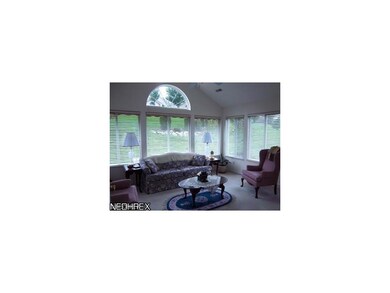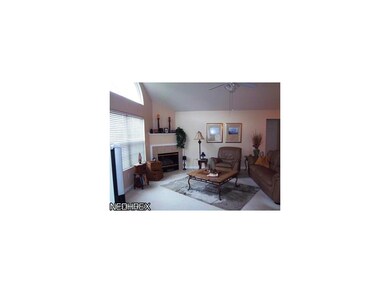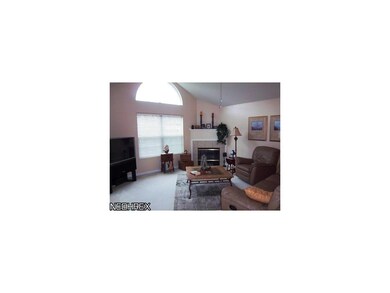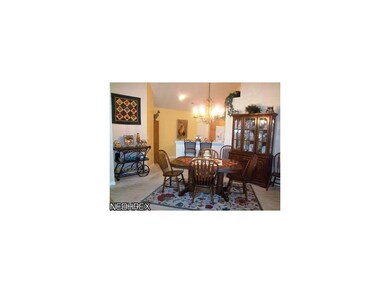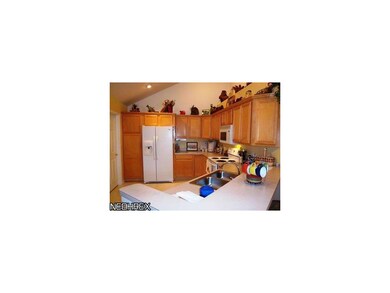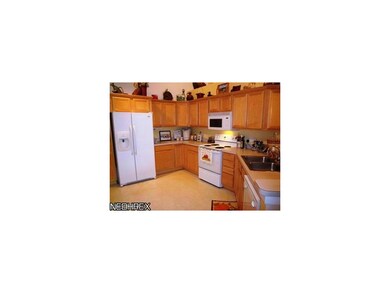
542 Crossings Cir Unit 542 Tallmadge, OH 44278
Highlights
- Fitness Center
- Community Pool
- 2 Car Attached Garage
- 1 Fireplace
- Cul-De-Sac
- Patio
About This Home
As of January 2022The Crossings, a lovely condo community. This is the Canterbury model. This condo features an open and airy floor plan with a vaulted great room, dining room, applianced kitchen with lots of maple cabinets, first floor laundry and lots of closet space. There are 3 bedrooms, one is being used as a den/office. Master suite with glamour bath. The year around sun room is bright and cheery with a new Sunsetter Awning 2013. There is a clubhouse, pool, library, gym, basketball court and a putting green. Close to stores and shopping. Lot location was a $5000 upgrade.
Property Details
Home Type
- Condominium
Est. Annual Taxes
- $3,051
Year Built
- Built in 2003
Home Design
- Asphalt Roof
- Stone Siding
- Vinyl Construction Material
Interior Spaces
- 1,786 Sq Ft Home
- 1-Story Property
- 1 Fireplace
Kitchen
- Built-In Oven
- Range
- Microwave
- Dishwasher
- Disposal
Bedrooms and Bathrooms
- 3 Bedrooms
- 2 Full Bathrooms
Home Security
Parking
- 2 Car Attached Garage
- Garage Door Opener
Utilities
- Forced Air Heating and Cooling System
- Heating System Uses Gas
Additional Features
- Patio
- Cul-De-Sac
Listing and Financial Details
- Assessor Parcel Number 6009250
Community Details
Overview
- $250 Annual Maintenance Fee
- Maintenance fee includes Association Insurance, Exterior Building, Landscaping, Property Management, Recreation, Reserve Fund, Sewer, Snow Removal, Trash Removal, Water
- Crossings At Northwest Community
Recreation
- Fitness Center
- Community Pool
Pet Policy
- Pets Allowed
Additional Features
- Common Area
- Fire and Smoke Detector
Ownership History
Purchase Details
Home Financials for this Owner
Home Financials are based on the most recent Mortgage that was taken out on this home.Purchase Details
Purchase Details
Home Financials for this Owner
Home Financials are based on the most recent Mortgage that was taken out on this home.Purchase Details
Home Financials for this Owner
Home Financials are based on the most recent Mortgage that was taken out on this home.Similar Homes in the area
Home Values in the Area
Average Home Value in this Area
Purchase History
| Date | Type | Sale Price | Title Company |
|---|---|---|---|
| Fiduciary Deed | $219,000 | Chicago Title Insurance Co | |
| Interfamily Deed Transfer | -- | Attorney | |
| Warranty Deed | $162,950 | None Available | |
| Survivorship Deed | $187,900 | Land America/Lawyers Title |
Mortgage History
| Date | Status | Loan Amount | Loan Type |
|---|---|---|---|
| Open | $175,200 | New Conventional | |
| Previous Owner | $110,000 | Unknown |
Property History
| Date | Event | Price | Change | Sq Ft Price |
|---|---|---|---|---|
| 01/14/2022 01/14/22 | Sold | $219,000 | 0.0% | $122 / Sq Ft |
| 11/08/2021 11/08/21 | Pending | -- | -- | -- |
| 11/07/2021 11/07/21 | For Sale | $219,000 | +34.4% | $122 / Sq Ft |
| 12/27/2013 12/27/13 | Sold | $162,950 | -4.1% | $91 / Sq Ft |
| 10/24/2013 10/24/13 | Pending | -- | -- | -- |
| 10/05/2013 10/05/13 | For Sale | $169,900 | -- | $95 / Sq Ft |
Tax History Compared to Growth
Tax History
| Year | Tax Paid | Tax Assessment Tax Assessment Total Assessment is a certain percentage of the fair market value that is determined by local assessors to be the total taxable value of land and additions on the property. | Land | Improvement |
|---|---|---|---|---|
| 2025 | $3,751 | $75,208 | $6,629 | $68,579 |
| 2024 | $3,751 | $75,208 | $6,629 | $68,579 |
| 2023 | $3,751 | $75,208 | $6,629 | $68,579 |
| 2022 | $3,258 | $62,154 | $5,478 | $56,676 |
| 2021 | $3,273 | $62,154 | $5,478 | $56,676 |
| 2020 | $3,247 | $62,160 | $5,480 | $56,680 |
| 2019 | $2,939 | $51,980 | $5,310 | $46,670 |
| 2018 | $2,590 | $51,990 | $5,310 | $46,680 |
| 2017 | $2,278 | $51,990 | $5,310 | $46,680 |
| 2016 | $2,458 | $46,460 | $5,310 | $41,150 |
| 2015 | $2,278 | $46,460 | $5,310 | $41,150 |
| 2014 | $2,263 | $46,460 | $5,310 | $41,150 |
| 2013 | $2,475 | $50,750 | $6,820 | $43,930 |
Agents Affiliated with this Home
-
Donna Tanno

Seller's Agent in 2022
Donna Tanno
BHHS Northwood
3 in this area
73 Total Sales
-
Jim Wilmoth

Seller Co-Listing Agent in 2022
Jim Wilmoth
Howard Hanna
(330) 272-0113
22 in this area
264 Total Sales
-
Jacki Cyr

Buyer's Agent in 2022
Jacki Cyr
BHHS Northwood
(330) 414-8062
14 in this area
115 Total Sales
-
Valerie Ursetta

Seller's Agent in 2013
Valerie Ursetta
Howard Hanna
(330) 592-6711
4 in this area
53 Total Sales
-
Judie Crockett

Buyer's Agent in 2013
Judie Crockett
Howard Hanna
(440) 897-7879
1,434 Total Sales
-
Shannon Gerome

Buyer Co-Listing Agent in 2013
Shannon Gerome
Keller Williams Greater Cleveland Northeast
(216) 536-9669
218 Total Sales
Map
Source: MLS Now
MLS Number: 3450071
APN: 60-09250
- 550 Crossings Cir Unit 550
- 504 Crossings Cir Unit 504
- 400 Cherry Ridge
- 370 Cherry Ridge Unit 60
- 430 Cherry Ridge Unit 54
- 341 Cherry Ridge
- 331 Cherry Ridge Unit 45
- 441 Cherry Ridge Unit 52
- 637 N Ridgecliff St
- 1420 Wellingshire Cir Unit 23C
- 694 N Ridgecliff St
- 211 Cherry Ridge Unit 33
- 1444 Wellingshire Cir Unit 32B
- 1514 Wellingshire Cir Unit 38B
- 399 N Thomas Rd
- 332 Mark Dr
- 343 Spring Grove Dr
- 107 W Howe Rd
- 528 Fernwood Ave
- 1251 Bailey Rd
