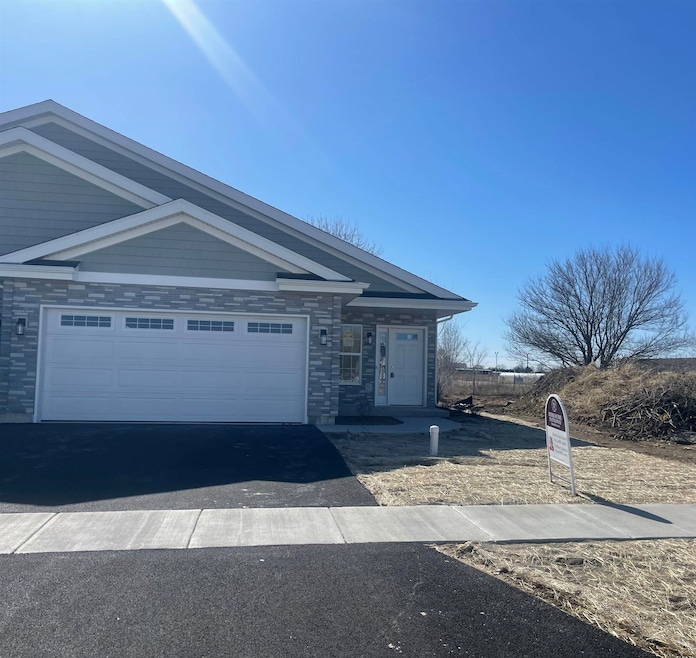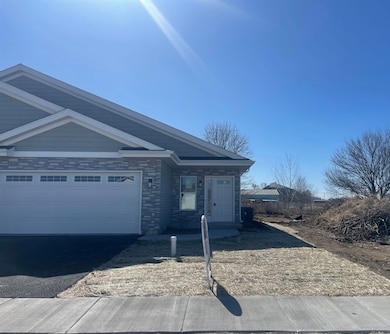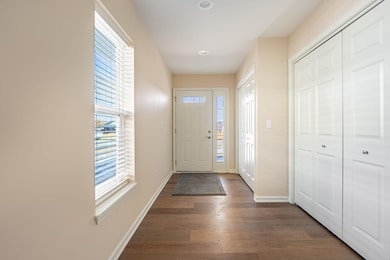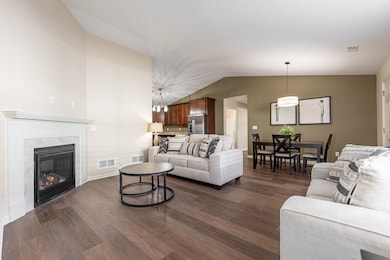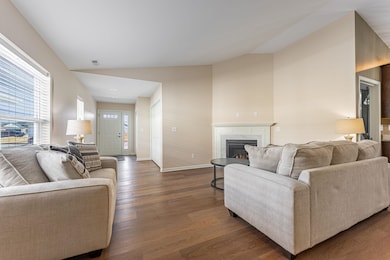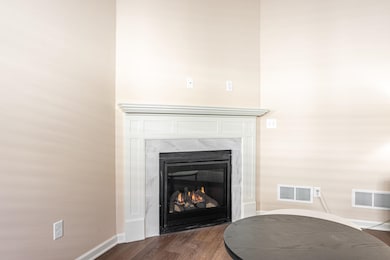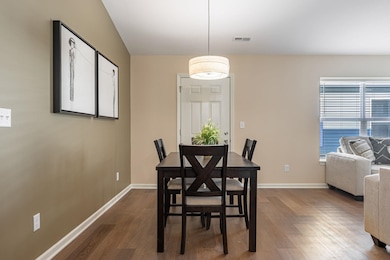
542 Fuller Ln Belvidere, IL 61008
Estimated payment $1,595/month
Highlights
- Ranch Style House
- Granite Countertops
- Walk-In Closet
- Great Room
- Brick or Stone Mason
- Forced Air Heating and Cooling System
About This Home
Model Home. Modern Luxury Meets Everyday Convenience in These Newly Constructed Townhomes! Discover the perfect blend of sophistication and functionality in this newly constructed townhome. With a modern open-concept layout, the kitchen, dining, and living areas flow seamlessly—perfect for entertaining and daily living. The living room boasts a cozy gas fireplace and dramatic cathedral ceilings, adding warmth and elegance to the space. The gourmet kitchen is a chef’s dream, featuring 42-inch upper cabinets with rich crown molding, granite countertops, and stainless steel appliances, combining style and practicality with ample storage. This home includes two spacious bedrooms and a versatile flex room that can be converted into a third bedroom or used as a home office. The primary suite is a relaxing retreat, complete with a walk-in closet and an en suite bathroom featuring a double vanity and an oversized shower.A combination laundry, mudroom, and storage area conveniently located off the garage adds to the home’s functionality. The attached, fully insulated garage is drywall-finished and includes an insulated door. Enjoy maintenance-free living with an HOA that handles snow removal and lawn care, giving you more time to relax and enjoy your surroundings. Ideally located near parks, walking paths, schools, restaurants, and shopping, this townhome offers unmatched comfort, style, and convenience. Experience the best of modern living. Option for basement available. This home is not for sale.
Listing Agent
Berkshire Hathaway HomeServices Starck RE License #471002493 Listed on: 01/30/2025

Home Details
Home Type
- Single Family
Est. Annual Taxes
- $100
Year Built
- Built in 2024
Lot Details
- 4,792 Sq Ft Lot
HOA Fees
- $175 Monthly HOA Fees
Home Design
- Ranch Style House
- Brick or Stone Mason
- Shingle Roof
- Vinyl Siding
Interior Spaces
- 1,435 Sq Ft Home
- Gas Fireplace
- Window Treatments
- Great Room
- Laundry on main level
Kitchen
- Electric Range
- Stove
- Microwave
- Dishwasher
- Granite Countertops
Bedrooms and Bathrooms
- 2 Bedrooms
- Walk-In Closet
- 2 Full Bathrooms
Parking
- 2.5 Car Garage
- Garage Door Opener
- Driveway
Schools
- Lincoln Elementary School
- Belvidere Central Middle School
- Belvidere North High School
Utilities
- Forced Air Heating and Cooling System
- Heating System Uses Natural Gas
- Gas Water Heater
Community Details
- Association fees include lawn care, snow removal
Map
Home Values in the Area
Average Home Value in this Area
Tax History
| Year | Tax Paid | Tax Assessment Tax Assessment Total Assessment is a certain percentage of the fair market value that is determined by local assessors to be the total taxable value of land and additions on the property. | Land | Improvement |
|---|---|---|---|---|
| 2024 | $22 | $260 | $260 | $0 |
Property History
| Date | Event | Price | Change | Sq Ft Price |
|---|---|---|---|---|
| 05/21/2025 05/21/25 | Price Changed | $257,900 | +3.2% | $180 / Sq Ft |
| 04/30/2025 04/30/25 | For Sale | $249,900 | 0.0% | $174 / Sq Ft |
| 04/21/2025 04/21/25 | Pending | -- | -- | -- |
| 01/30/2025 01/30/25 | For Sale | $249,900 | -- | $174 / Sq Ft |
Similar Homes in Belvidere, IL
Source: NorthWest Illinois Alliance of REALTORS®
MLS Number: 202500443
APN: 05-24-301-043
- 5610 Marengo Rd
- 520 Pearl St
- 1151 Nettie St
- 208 New Forest Rd SW
- 518 Constitution Dr SW
- 653 Clark Dr
- 747 N Bell School Rd
- 906 Mcknight Cir
- 1754 Millbrook Ln
- 7367 Meander Dr
- 7201 Colosseum Dr
- 7152 Sue Ln
- 6538 Spring Brook Rd
- 375 Bienterra Trail
- 6120 Palo Verde Dr
- 5855 Thatcher Dr
- 2775 Stowmarket Ave
- 5563 Stockton Dr
- 4818 Javelin Dr Unit 6
- 1314 Eastview Rd
