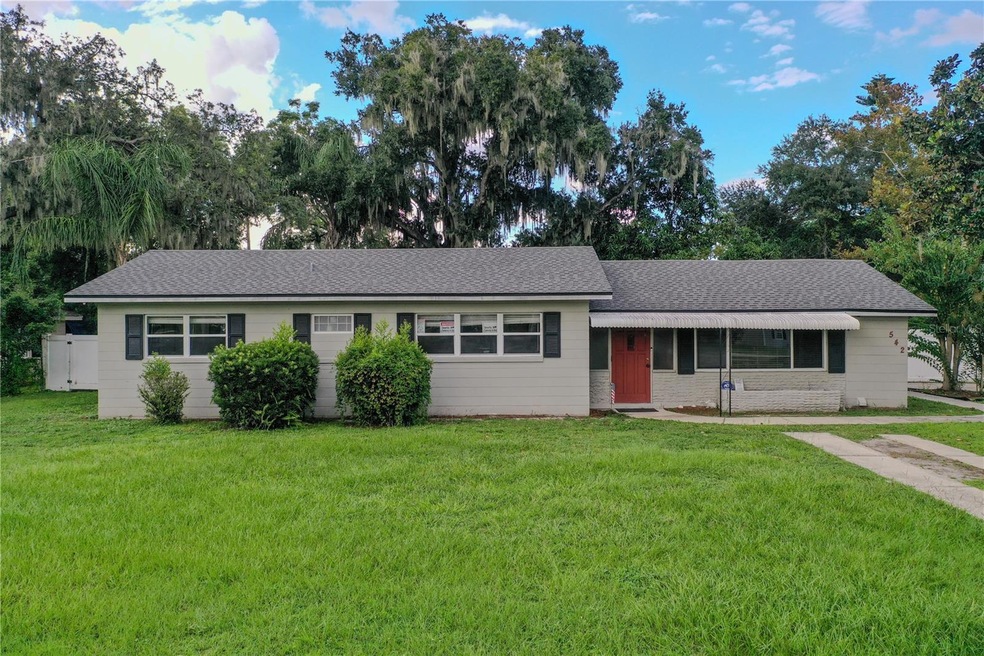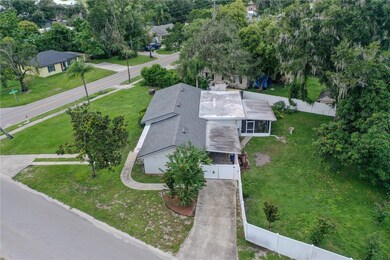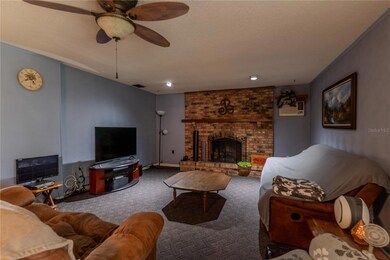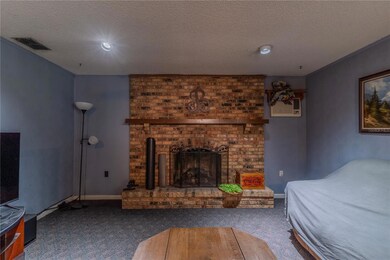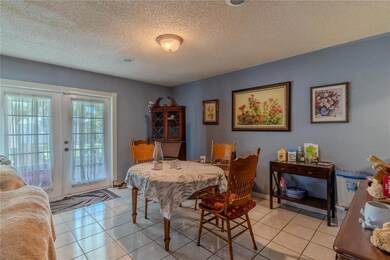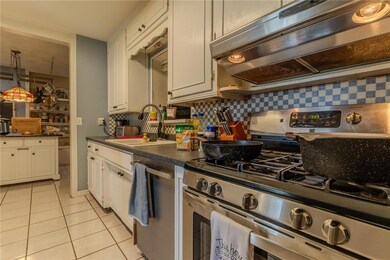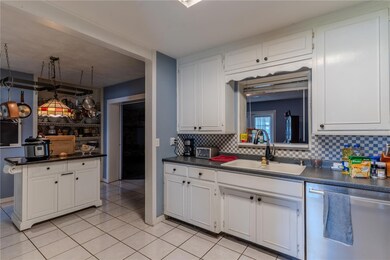542 Longfellow Blvd Lakeland, FL 33801
Crystal Lake NeighborhoodEstimated payment $1,521/month
Highlights
- View of Trees or Woods
- 0.31 Acre Lot
- Corner Lot
- Lincoln Avenue Academy Rated A-
- Open Floorplan
- No HOA
About This Home
Welcome to this charming three-bedroom, two-bath home nestled in the desirable Lake Bonny Heights community. Set on a spacious corner lot, this property features two convenient driveways and covered parking, making it easy to come and go. The completely fenced backyard offers privacy and security, perfect for outdoor activities or relaxation. Inside, you'll find an open concept layout with split bedrooms, tile flooring in the kitchen and eating area, and cozy carpet in the family room, which features a welcoming gas fireplace for those chilly evenings. The primary bedroom boasts laminate flooring, enhancing the home's overall appeal. Additionally, a versatile flex room can serve as a formal dining area or living room, providing extra space for your needs. The kitchen is equipped with stainless steel appliances, an island, and a pass-through window, ideal for entertaining. French doors lead you to the screened-in lanai, overlooking the expansive backyard, where you can enjoy the shade from mango and banana trees. With a roof replaced in 2001 and proximity to major highways, this home provides easy access to shopping, dining, entertainment, and local attractions, making it a perfect blend of comfort and convenience.
Listing Agent
KELLER WILLIAMS REALTY SMART 1 Brokerage Phone: 863-508-3000 License #3319175 Listed on: 09/20/2025

Co-Listing Agent
KELLER WILLIAMS REALTY SMART 1 Brokerage Phone: 863-508-3000 License #3405754
Home Details
Home Type
- Single Family
Est. Annual Taxes
- $874
Year Built
- Built in 1952
Lot Details
- 0.31 Acre Lot
- Lot Dimensions are 90x150
- Northeast Facing Home
- Vinyl Fence
- Corner Lot
- Property is zoned R-2
Home Design
- Slab Foundation
- Shingle Roof
- Block Exterior
Interior Spaces
- 1,665 Sq Ft Home
- 1-Story Property
- Open Floorplan
- Ceiling Fan
- Gas Fireplace
- Blinds
- French Doors
- Family Room with Fireplace
- Family Room Off Kitchen
- Breakfast Room
- Formal Dining Room
- Views of Woods
- Laundry closet
Kitchen
- Range
- Microwave
- Dishwasher
Flooring
- Carpet
- Tile
- Vinyl
Bedrooms and Bathrooms
- 3 Bedrooms
- Split Bedroom Floorplan
- En-Suite Bathroom
- Walk-In Closet
- 2 Full Bathrooms
- Shower Only
Parking
- 1 Carport Space
- Driveway
Outdoor Features
- Covered Patio or Porch
Utilities
- Central Heating and Cooling System
- Cooling System Mounted To A Wall/Window
- Propane
- Septic Tank
Community Details
- No Home Owners Association
- Lake Bonny Heights Subdivision
Listing and Financial Details
- Visit Down Payment Resource Website
- Legal Lot and Block 8 / 1
- Assessor Parcel Number 24-28-21-239300-001080
Map
Home Values in the Area
Average Home Value in this Area
Tax History
| Year | Tax Paid | Tax Assessment Tax Assessment Total Assessment is a certain percentage of the fair market value that is determined by local assessors to be the total taxable value of land and additions on the property. | Land | Improvement |
|---|---|---|---|---|
| 2025 | $874 | $219,481 | $28,125 | $191,356 |
| 2024 | $715 | $49,065 | -- | -- |
| 2023 | $715 | $47,636 | $0 | $0 |
| 2022 | $730 | $46,249 | $0 | $0 |
| 2021 | $727 | $44,902 | $0 | $0 |
| 2020 | $698 | $44,282 | $0 | $0 |
| 2018 | $643 | $42,479 | $0 | $0 |
| 2017 | $628 | $41,605 | $0 | $0 |
| 2016 | $589 | $40,749 | $0 | $0 |
| 2015 | $242 | $40,466 | $0 | $0 |
| 2014 | $537 | $40,145 | $0 | $0 |
Property History
| Date | Event | Price | List to Sale | Price per Sq Ft |
|---|---|---|---|---|
| 10/01/2025 10/01/25 | Pending | -- | -- | -- |
| 09/20/2025 09/20/25 | For Sale | $275,000 | -- | $165 / Sq Ft |
Source: Stellar MLS
MLS Number: P4936304
APN: 24-28-21-239300-001080
- 2107 Monticello Ave
- 2117 Monticello Ave
- 429 Longfellow Blvd
- 427 Longfellow Blvd
- 2031 Poe St
- 143 Bonny Shores Dr
- 121 Bonny Shores Dr
- 149 Bonny Shores Dr
- 127 Bonny Shores Dr
- 608 Jamestown Ave
- 562 Lake Bonny Dr E
- 835 Buttercup Dr
- 519 Hampton Ave
- 144 Bonny Shores Dr
- 609 Hickory Ln
- 430 Arizona Ave
- 58 Bonny Shores Dr
- 92 Bonny Shores Dr
- 4 Bonny Shores Dr
- 930 Buttercup Dr
