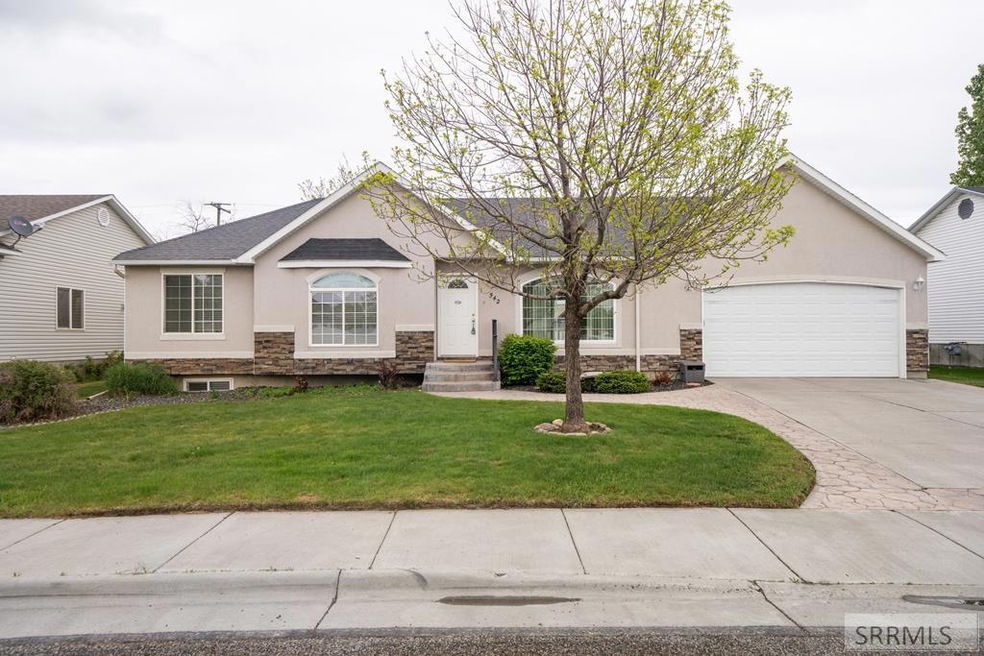
Highlights
- Deck
- Vaulted Ceiling
- 2 Car Attached Garage
- Newly Painted Property
- No HOA
- Walk-In Closet
About This Home
As of July 2025Move-in ready home in Rigby with spacious living and thoughtful updates throughout! The main living area is bright and open, with plenty of natural light. Warm-toned LVP flooring enhances the dining area and adjacent laundry room. Two sliding doors lead to a large back deck—ideal for entertaining. The fully fenced backyard includes a garden area, fire pit, play set, and ample grass space. The updated kitchen features new stainless steel appliances, granite countertops, and a corner pantry. On the main level, two generous guest rooms share a full hall bath, while the primary suite offers a walk-in closet and private en-suite with a tub/shower combo and large vanity. The massive basement family room provides space to relax or entertain, along with an additional bedroom, bathroom, and a dedicated storage room. Extra storage is also available in the attic above the attached two-car garage. Don't miss your chance to see this one!
Last Agent to Sell the Property
Real Broker LLC License #SP47428 Listed on: 05/14/2025
Home Details
Home Type
- Single Family
Est. Annual Taxes
- $3,500
Year Built
- Built in 2002
Lot Details
- 9,148 Sq Ft Lot
- Property is Fully Fenced
- Wood Fence
- Level Lot
- Many Trees
- Garden
Parking
- 2 Car Attached Garage
- Garage Door Opener
- Open Parking
Home Design
- Newly Painted Property
- Frame Construction
- Composition Roof
- Vinyl Siding
- Concrete Perimeter Foundation
Interior Spaces
- 1-Story Property
- Vaulted Ceiling
- Ceiling Fan
- Laundry on main level
Kitchen
- Breakfast Bar
- Gas Range
- Microwave
- Dishwasher
- Disposal
Bedrooms and Bathrooms
- 4 Bedrooms
- Walk-In Closet
- 3 Full Bathrooms
Basement
- Basement Fills Entire Space Under The House
- Basement Window Egress
Outdoor Features
- Deck
- Playground
Location
- Property is near schools
Schools
- Harwood 251El Elementary School
- Rigby Middle School
- Rigby 251Hs High School
Utilities
- Forced Air Heating and Cooling System
- Heating System Uses Natural Gas
Community Details
- No Home Owners Association
- Delbert Call Subdivision Jef
Listing and Financial Details
- Exclusions: Sellers Personal Property
Ownership History
Purchase Details
Home Financials for this Owner
Home Financials are based on the most recent Mortgage that was taken out on this home.Purchase Details
Home Financials for this Owner
Home Financials are based on the most recent Mortgage that was taken out on this home.Similar Homes in Rigby, ID
Home Values in the Area
Average Home Value in this Area
Purchase History
| Date | Type | Sale Price | Title Company |
|---|---|---|---|
| Warranty Deed | -- | Title One | |
| Warranty Deed | -- | Amerititle Idaho Falls |
Mortgage History
| Date | Status | Loan Amount | Loan Type |
|---|---|---|---|
| Open | $316,000 | New Conventional | |
| Previous Owner | $247,760 | New Conventional | |
| Previous Owner | $134,000 | New Conventional | |
| Previous Owner | $9,000 | Credit Line Revolving |
Property History
| Date | Event | Price | Change | Sq Ft Price |
|---|---|---|---|---|
| 07/01/2025 07/01/25 | Sold | -- | -- | -- |
| 05/24/2025 05/24/25 | Pending | -- | -- | -- |
| 05/14/2025 05/14/25 | For Sale | $399,900 | +29.4% | $145 / Sq Ft |
| 09/03/2020 09/03/20 | Sold | -- | -- | -- |
| 08/05/2020 08/05/20 | Pending | -- | -- | -- |
| 08/04/2020 08/04/20 | For Sale | $309,000 | -- | $117 / Sq Ft |
Tax History Compared to Growth
Tax History
| Year | Tax Paid | Tax Assessment Tax Assessment Total Assessment is a certain percentage of the fair market value that is determined by local assessors to be the total taxable value of land and additions on the property. | Land | Improvement |
|---|---|---|---|---|
| 2024 | $3,501 | $360,986 | $0 | $0 |
| 2023 | $3,501 | $373,145 | $0 | $0 |
| 2022 | $4,265 | $338,029 | $0 | $0 |
| 2021 | $2,360 | $264,871 | $0 | $0 |
| 2020 | $2,116 | $243,657 | $0 | $0 |
| 2019 | $2,303 | $223,107 | $0 | $0 |
| 2018 | $1,918 | $187,932 | $0 | $0 |
| 2017 | $1,788 | $167,004 | $0 | $0 |
| 2016 | $1,763 | $81,615 | $0 | $0 |
| 2015 | $1,759 | $77,814 | $0 | $0 |
| 2014 | $1,677 | $74,086 | $0 | $0 |
| 2013 | -- | $73,986 | $0 | $0 |
Agents Affiliated with this Home
-
A
Seller's Agent in 2025
Austin Jacobs
Real Broker LLC
-
J
Seller Co-Listing Agent in 2025
Jacobs Real Esta Group
Real Broker LLC
-
J
Buyer's Agent in 2025
Jamie Braithwaite
Silvercreek Realty Group
-
S
Seller's Agent in 2020
Seth Bagley
Archibald-Bagley Real Estate
-
J
Buyer's Agent in 2020
John Adams
Archibald-Bagley Real Estate
Map
Source: Snake River Regional MLS
MLS Number: 2176523
APN: RPA00850040070
- 259 Autumnwood Dr
- 385 Summerwood Dr
- 556 Sagebrush St
- 570 Sagebrush St
- 687 N 3rd W
- 321 W 3rd N
- 166 E 2nd N
- 409 Richardson St
- L5b1 Rigby Lake Dr
- L10b1 Rigby Lake Dr
- L7b1 Rigby Lake Dr
- L8b1 Rigby Lake Dr
- 3864 E 380 N
- 561 Lincoln St
- 175 N 2nd W
- 341 E 2nd N
- 544 Washington Loop
- 568 Washington Loop
- 267 W Main St
- 143 S 2nd W





