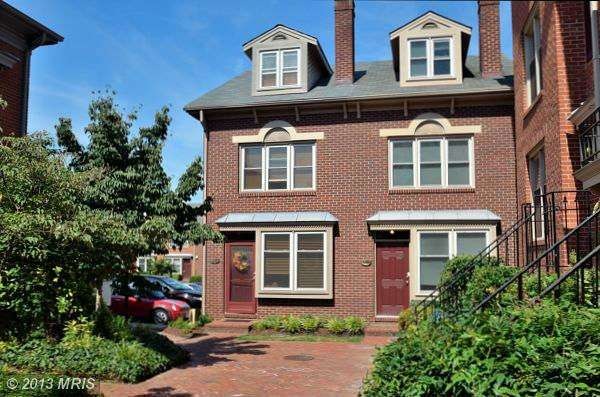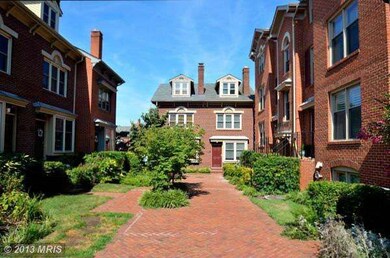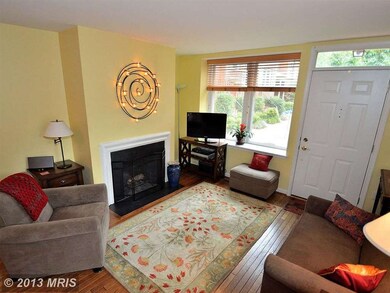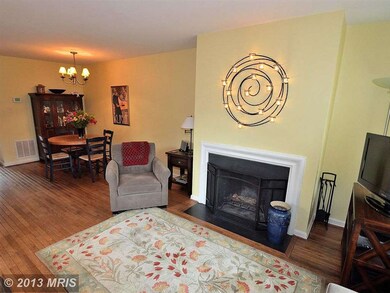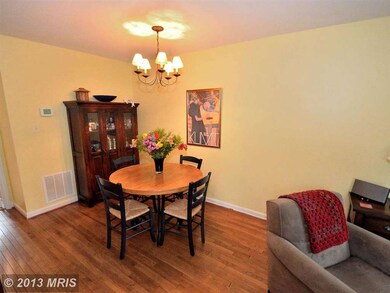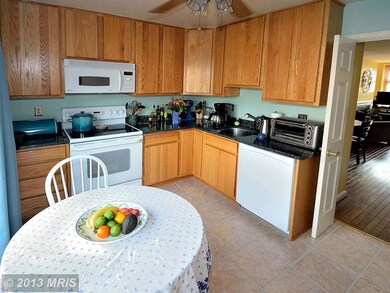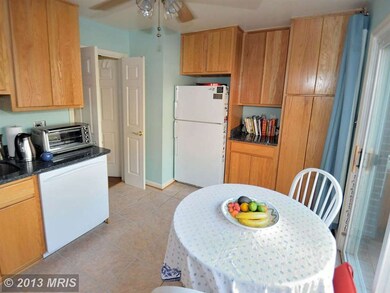
542 N West St Alexandria, VA 22314
Parker-Gray NeighborhoodHighlights
- Eat-In Gourmet Kitchen
- Traditional Floor Plan
- 1 Fireplace
- Colonial Architecture
- Wood Flooring
- 3-minute walk to Interior Park
About This Home
As of February 2022GORGEOUS 4-LVL 3BR, 3BA BRICK END TH JUST 2 BLKS TO METRO! Sunny 1st flr living & dining rms w/hrdwds & fireplace! Remodeled gourmet kit w/42" cabs/granite counters/ceramic flr leads to private fenced yard w/patio & shed! 2nd flr w/2 spacious BR's & guest bath! Upper lvl mster suite w/ceiling fan/walk-in closet & bath w/skylite! Huge lwr lvl fam rm w/full bath/storage! Blocks to King St & Del Ray!
Last Buyer's Agent
Diana Rock
Samson Properties
Townhouse Details
Home Type
- Townhome
Est. Annual Taxes
- $5,521
Year Built
- Built in 1987 | Remodeled in 2005
Lot Details
- 831 Sq Ft Lot
- 1 Common Wall
- Back Yard Fenced
- Landscaped
- Property is in very good condition
HOA Fees
- $83 Monthly HOA Fees
Parking
- 1 Assigned Parking Space
Home Design
- Colonial Architecture
- Brick Exterior Construction
- Asphalt Roof
Interior Spaces
- Property has 3 Levels
- Traditional Floor Plan
- Ceiling Fan
- Skylights
- 1 Fireplace
- Screen For Fireplace
- Double Pane Windows
- Window Treatments
- Window Screens
- Six Panel Doors
- Family Room
- Combination Dining and Living Room
- Wood Flooring
Kitchen
- Eat-In Gourmet Kitchen
- Electric Oven or Range
- Self-Cleaning Oven
- Microwave
- Dishwasher
- Upgraded Countertops
- Disposal
Bedrooms and Bathrooms
- 3 Bedrooms
- En-Suite Primary Bedroom
- En-Suite Bathroom
- 3 Full Bathrooms
Laundry
- Dryer
- Washer
Finished Basement
- Basement Fills Entire Space Under The House
- Sump Pump
Outdoor Features
- Patio
- Shed
Utilities
- Central Air
- Heat Pump System
- Underground Utilities
- Electric Water Heater
- Cable TV Available
Listing and Financial Details
- Tax Lot 80
- Assessor Parcel Number 50466600
Community Details
Overview
- Association fees include common area maintenance, management, insurance, reserve funds, snow removal, trash
- The community has rules related to alterations or architectural changes, no recreational vehicles, boats or trailers
Amenities
- Common Area
Ownership History
Purchase Details
Home Financials for this Owner
Home Financials are based on the most recent Mortgage that was taken out on this home.Purchase Details
Home Financials for this Owner
Home Financials are based on the most recent Mortgage that was taken out on this home.Purchase Details
Home Financials for this Owner
Home Financials are based on the most recent Mortgage that was taken out on this home.Purchase Details
Home Financials for this Owner
Home Financials are based on the most recent Mortgage that was taken out on this home.Similar Homes in Alexandria, VA
Home Values in the Area
Average Home Value in this Area
Purchase History
| Date | Type | Sale Price | Title Company |
|---|---|---|---|
| Deed | $775,000 | Stewart Title Company | |
| Warranty Deed | $605,000 | -- | |
| Warranty Deed | $570,000 | -- | |
| Deed | $183,000 | -- |
Mortgage History
| Date | Status | Loan Amount | Loan Type |
|---|---|---|---|
| Open | $471,500 | New Conventional | |
| Previous Owner | $90,000 | Credit Line Revolving | |
| Previous Owner | $444,600 | Adjustable Rate Mortgage/ARM | |
| Previous Owner | $460,000 | Adjustable Rate Mortgage/ARM | |
| Previous Owner | $128,100 | No Value Available |
Property History
| Date | Event | Price | Change | Sq Ft Price |
|---|---|---|---|---|
| 04/15/2022 04/15/22 | Rented | $3,150 | 0.0% | -- |
| 03/18/2022 03/18/22 | Under Contract | -- | -- | -- |
| 03/11/2022 03/11/22 | For Rent | $3,150 | 0.0% | -- |
| 02/22/2022 02/22/22 | Sold | $775,000 | -3.0% | $477 / Sq Ft |
| 10/22/2021 10/22/21 | For Sale | $799,000 | 0.0% | $492 / Sq Ft |
| 11/21/2015 11/21/15 | Rented | $3,000 | -4.8% | -- |
| 11/19/2015 11/19/15 | Under Contract | -- | -- | -- |
| 09/30/2015 09/30/15 | For Rent | $3,150 | 0.0% | -- |
| 09/12/2013 09/12/13 | Sold | $605,000 | -1.6% | $412 / Sq Ft |
| 08/16/2013 08/16/13 | Pending | -- | -- | -- |
| 08/09/2013 08/09/13 | For Sale | $614,900 | -- | $419 / Sq Ft |
Tax History Compared to Growth
Tax History
| Year | Tax Paid | Tax Assessment Tax Assessment Total Assessment is a certain percentage of the fair market value that is determined by local assessors to be the total taxable value of land and additions on the property. | Land | Improvement |
|---|---|---|---|---|
| 2025 | $8,465 | $804,338 | $402,304 | $402,034 |
| 2024 | $8,465 | $734,142 | $372,312 | $361,830 |
| 2023 | $8,149 | $734,142 | $372,312 | $361,830 |
| 2022 | $7,934 | $714,783 | $363,004 | $351,779 |
| 2021 | $7,746 | $697,808 | $352,662 | $345,146 |
| 2020 | $7,263 | $657,474 | $312,328 | $345,146 |
| 2019 | $6,980 | $617,686 | $294,747 | $322,939 |
| 2018 | $6,980 | $617,686 | $294,747 | $322,939 |
| 2017 | $6,904 | $611,007 | $289,576 | $321,431 |
| 2016 | $6,556 | $611,007 | $289,576 | $321,431 |
| 2015 | $6,373 | $611,007 | $289,576 | $321,431 |
| 2014 | $6,052 | $580,223 | $268,892 | $311,331 |
Agents Affiliated with this Home
-
Lauren Budik

Seller's Agent in 2022
Lauren Budik
McEnearney Associates
(202) 780-5253
1 in this area
57 Total Sales
-
Sarah Delano

Seller's Agent in 2022
Sarah Delano
Charles R. Hooff, Inc.
(703) 549-6103
1 in this area
7 Total Sales
-
Daniel Luster

Seller Co-Listing Agent in 2022
Daniel Luster
Charles R. Hooff, Inc.
(571) 598-9878
1 in this area
3 Total Sales
-
J
Buyer's Agent in 2022
Julie Carlson
KW Metro Center
-
Rick Davis

Seller's Agent in 2013
Rick Davis
Long & Foster
(703) 850-1082
21 Total Sales
-
D
Buyer's Agent in 2013
Diana Rock
Samson Properties
Map
Source: Bright MLS
MLS Number: 1003668910
APN: 054.03-07-80
- 610 N West St Unit 405
- 423 Mount Vernon Ave
- 521 N Payne St
- 333 Mount Vernon Ave
- 800 & 802 N Fayette St
- 400 N Fayette St
- 318 N Payne St
- 601 Slade Ct
- 701 N Henry St Unit 506
- 701 N Henry St Unit 204
- 701 N Henry St Unit 511
- Aidan 1 Bed Plus Den Plan at The Aidan
- Aidan 2 Bed Plan at The Aidan
- Aidan 1 Bed Plan at The Aidan
- Aidan JR 1 Bed Plan at The Aidan
- Aidan Penthouse Plan at The Aidan
- Aidan JR 2 Bed Plan at The Aidan
- 701 N Henry St Unit 210
- 701 N Henry St Unit 212
- 701 N Henry St Unit 211
