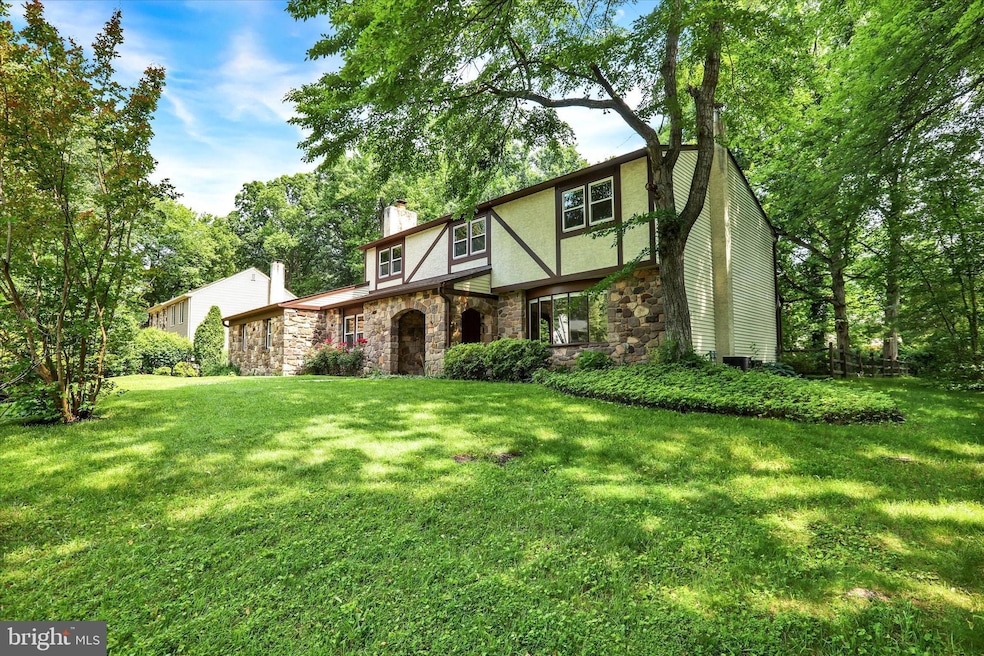
542 Nottingham Dr Yardley, PA 19067
Highlights
- Tudor Architecture
- 2 Fireplaces
- 2 Car Attached Garage
- Makefield Elementary School Rated A-
- No HOA
- Central Air
About This Home
As of July 2025Welcome to 542 Nottingham Dr. – Space, Style & Serenity in the Award Winning Pennsbury School District!
Nestled in the desirable Wynnewood neighborhood, this spacious and inviting home blends warmth and functionality in a picture-perfect setting. Step into a welcoming foyer with a convenient coat closet that opens into a sun-filled living room with an oversized bay window. The kitchen features an island with cooktop, abundant cabinetry, generous counter space, a walk-in pantry, and a cozy breakfast area with backyard views through rear bay window. Adjacent to the kitchen, the formal dining room is ideal for hosting, while the sunken family room draws you in with a stunning stone wood-burning fireplace. The first floor also includes a private bedroom with a full bath, a powder room, a laundry/mud room with exterior access, and a tucked-away home office offering privacy and productivity. Upstairs, discover three large bedrooms with ample closets, linen closet, a full hall bath, and a spacious master suite featuring a walk-in linen closet, sitting area, private full bath, and a intimate sitting area featuring second stone fireplace — a true retreat. Enjoy outdoor living in the fully fenced backyard with a large concrete patio, surrounded by mature trees in a peaceful, park-like setting. A 2-car garage with walkable attic space completes the home. Don’t miss this opportunity to own a beautifully maintained home in the Top-Rated Pennsbury School District. Recent upgrades include: HVAC System - Gas Furnace, A/C Units, and Air Handler (June 2025), Roof and Siding (Sept 2023), Vinyl Windows (2011)
Last Agent to Sell the Property
Coldwell Banker Hearthside-Lahaska License #RS347661 Listed on: 06/12/2025

Home Details
Home Type
- Single Family
Est. Annual Taxes
- $13,302
Year Built
- Built in 1979
Lot Details
- 0.38 Acre Lot
- Lot Dimensions are 110.00 x 151.00
- Property is in excellent condition
- Property is zoned R2
Parking
- 2 Car Attached Garage
- 4 Driveway Spaces
- Side Facing Garage
- Garage Door Opener
Home Design
- Tudor Architecture
- Poured Concrete
- Frame Construction
Interior Spaces
- 3,558 Sq Ft Home
- Property has 2 Levels
- 2 Fireplaces
- Wood Burning Fireplace
- Fireplace With Glass Doors
- Stone Fireplace
- Partially Finished Basement
- Drainage System
Bedrooms and Bathrooms
Utilities
- Central Air
- Back Up Gas Heat Pump System
- 200+ Amp Service
- Natural Gas Water Heater
Community Details
- No Home Owners Association
- Wynnewood Subdivision
Listing and Financial Details
- Tax Lot 303
- Assessor Parcel Number 20-049-303
Ownership History
Purchase Details
Home Financials for this Owner
Home Financials are based on the most recent Mortgage that was taken out on this home.Purchase Details
Home Financials for this Owner
Home Financials are based on the most recent Mortgage that was taken out on this home.Purchase Details
Home Financials for this Owner
Home Financials are based on the most recent Mortgage that was taken out on this home.Purchase Details
Home Financials for this Owner
Home Financials are based on the most recent Mortgage that was taken out on this home.Similar Homes in Yardley, PA
Home Values in the Area
Average Home Value in this Area
Purchase History
| Date | Type | Sale Price | Title Company |
|---|---|---|---|
| Deed | $823,500 | None Listed On Document | |
| Deed | $65,000 | Hunter Title Agency Inc | |
| Deed | $535,000 | None Available | |
| Deed | $313,500 | Fidelity National Title Ins |
Mortgage History
| Date | Status | Loan Amount | Loan Type |
|---|---|---|---|
| Open | $829,171 | New Conventional | |
| Previous Owner | $320,000 | New Conventional | |
| Previous Owner | $382,300 | New Conventional | |
| Previous Owner | $400,000 | Purchase Money Mortgage | |
| Previous Owner | $25,000 | Unknown | |
| Previous Owner | $250,800 | No Value Available | |
| Closed | $40,000 | No Value Available |
Property History
| Date | Event | Price | Change | Sq Ft Price |
|---|---|---|---|---|
| 07/28/2025 07/28/25 | Sold | $823,500 | -2.5% | $231 / Sq Ft |
| 06/13/2025 06/13/25 | Pending | -- | -- | -- |
| 06/12/2025 06/12/25 | For Sale | $845,000 | -- | $237 / Sq Ft |
Tax History Compared to Growth
Tax History
| Year | Tax Paid | Tax Assessment Tax Assessment Total Assessment is a certain percentage of the fair market value that is determined by local assessors to be the total taxable value of land and additions on the property. | Land | Improvement |
|---|---|---|---|---|
| 2024 | $12,673 | $53,520 | $10,880 | $42,640 |
| 2023 | $12,037 | $53,520 | $10,880 | $42,640 |
| 2022 | $11,776 | $53,520 | $10,880 | $42,640 |
| 2021 | $11,589 | $53,520 | $10,880 | $42,640 |
| 2020 | $11,589 | $53,520 | $10,880 | $42,640 |
| 2019 | $11,359 | $53,520 | $10,880 | $42,640 |
| 2018 | $11,160 | $53,520 | $10,880 | $42,640 |
| 2017 | $10,815 | $53,520 | $10,880 | $42,640 |
| 2016 | $10,689 | $53,520 | $10,880 | $42,640 |
| 2015 | -- | $53,520 | $10,880 | $42,640 |
| 2014 | -- | $53,520 | $10,880 | $42,640 |
Agents Affiliated with this Home
-

Seller's Agent in 2025
Kevin Cole
Coldwell Banker Hearthside-Lahaska
(732) 979-9344
2 in this area
9 Total Sales
-

Buyer's Agent in 2025
Michael Pitti
Realty One Group Restore - Collegeville
(561) 644-9012
1 in this area
39 Total Sales
Map
Source: Bright MLS
MLS Number: PABU2092520
APN: 20-049-303






