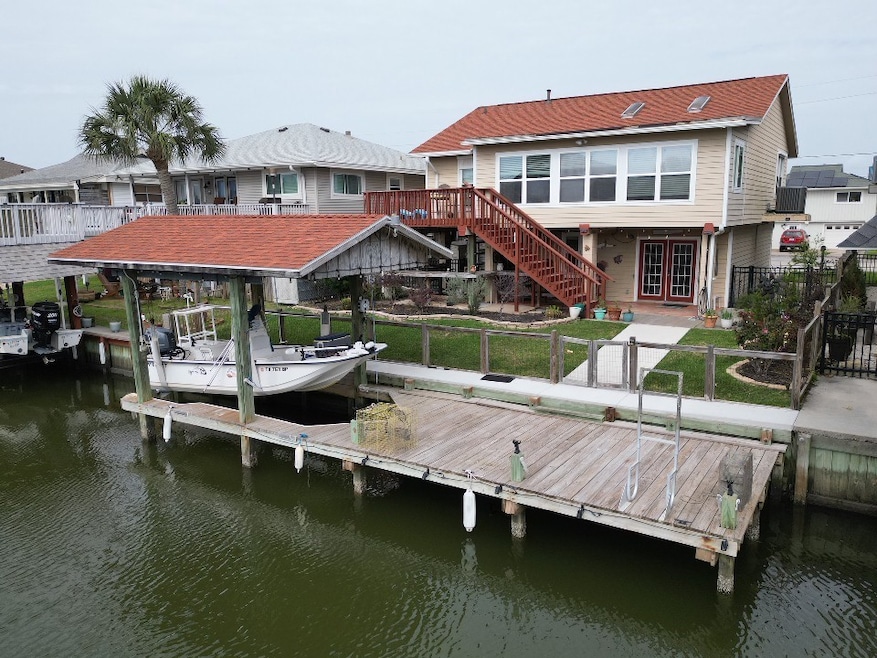
542 Pompano St Hitchcock, TX 77563
Highlights
- Boathouse
- Views of Pier
- Dual Staircase
- Boat or Launch Ramp
- Home fronts a canal
- Deck
About This Home
As of July 2025Seller says SELL!! Discover the perfect coastal retreat with this stunning 2-bedroom, 2-bath East Facing waterfront home in Bayou Vista! Boasting high ceilings and an open-concept layout, this home is designed for comfort and effortless living & entertaining. Luxury vinyl plank flooring through out. Large enclosed sunroom with AC. Both inside & outside stairs. One of the garages being used as a work out room. Enjoy breathtaking canal views right from your private deck and fishing piers, or take advantage of the boat house for easy access to the water and Galveston West Bay...Moments from your door step! Fenced in backyard and new concrete walk ways. Whether you're looking for a weekend getaway or a year-round paradise, this home offers the best of waterfront living. Don’t miss your chance to own a slice of the Bayou Vista lifestyle!
Last Agent to Sell the Property
UTR TEXAS, REALTORS License #0545577 Listed on: 03/08/2025
Home Details
Home Type
- Single Family
Est. Annual Taxes
- $8,300
Year Built
- Built in 1972
Lot Details
- 4,600 Sq Ft Lot
- Home fronts a canal
- East Facing Home
- Back Yard Fenced
Parking
- 2 Car Attached Garage
- 1 Attached Carport Space
- Garage Door Opener
- Driveway
Property Views
- Views of a pier
- Canal
Home Design
- Slab Foundation
- Composition Roof
- Cement Siding
Interior Spaces
- 1,728 Sq Ft Home
- 1-Story Property
- Dual Staircase
- High Ceiling
- Ceiling Fan
- Window Treatments
- Entrance Foyer
- Family Room Off Kitchen
- Living Room
- Sun or Florida Room
- Utility Room
- Washer and Gas Dryer Hookup
- Fire and Smoke Detector
Kitchen
- Electric Oven
- Gas Cooktop
- Microwave
- Dishwasher
- Granite Countertops
- Disposal
Flooring
- Tile
- Vinyl Plank
- Vinyl
Bedrooms and Bathrooms
- 2 Bedrooms
- 2 Full Bathrooms
- Double Vanity
- Hydromassage or Jetted Bathtub
- Bathtub with Shower
Eco-Friendly Details
- Energy-Efficient HVAC
- Energy-Efficient Thermostat
- Ventilation
Outdoor Features
- Bulkhead
- Boat or Launch Ramp
- Boathouse
- Deck
- Covered Patio or Porch
- Shed
Schools
- Hayley Elementary School
- La Marque Middle School
- La Marque High School
Utilities
- Window Unit Cooling System
- Central Heating and Cooling System
- Heating System Uses Gas
- Programmable Thermostat
Listing and Financial Details
- Exclusions: Lights outside, TV on wall
Community Details
Overview
- New Bayou Vista 4A Subdivision
Recreation
- Community Pool
Ownership History
Purchase Details
Home Financials for this Owner
Home Financials are based on the most recent Mortgage that was taken out on this home.Purchase Details
Purchase Details
Home Financials for this Owner
Home Financials are based on the most recent Mortgage that was taken out on this home.Purchase Details
Home Financials for this Owner
Home Financials are based on the most recent Mortgage that was taken out on this home.Similar Homes in Hitchcock, TX
Home Values in the Area
Average Home Value in this Area
Purchase History
| Date | Type | Sale Price | Title Company |
|---|---|---|---|
| Deed | -- | Fidelity National Title | |
| Warranty Deed | -- | None Available | |
| Vendors Lien | -- | Stewart Title | |
| Vendors Lien | -- | -- |
Mortgage History
| Date | Status | Loan Amount | Loan Type |
|---|---|---|---|
| Open | $115,000 | New Conventional | |
| Previous Owner | $141,600 | New Conventional | |
| Previous Owner | $50,000 | Purchase Money Mortgage | |
| Previous Owner | $10,000 | Construction |
Property History
| Date | Event | Price | Change | Sq Ft Price |
|---|---|---|---|---|
| 07/18/2025 07/18/25 | Sold | -- | -- | -- |
| 05/31/2025 05/31/25 | Pending | -- | -- | -- |
| 05/05/2025 05/05/25 | Price Changed | $369,000 | -7.5% | $214 / Sq Ft |
| 04/21/2025 04/21/25 | Price Changed | $399,000 | -4.8% | $231 / Sq Ft |
| 03/08/2025 03/08/25 | For Sale | $419,000 | -- | $242 / Sq Ft |
Tax History Compared to Growth
Tax History
| Year | Tax Paid | Tax Assessment Tax Assessment Total Assessment is a certain percentage of the fair market value that is determined by local assessors to be the total taxable value of land and additions on the property. | Land | Improvement |
|---|---|---|---|---|
| 2024 | -- | $357,210 | $109,570 | $247,640 |
| 2023 | $3,316 | $330,028 | $0 | $0 |
| 2022 | $7,654 | $300,025 | $0 | $0 |
| 2021 | $7,282 | $272,750 | $89,010 | $183,740 |
| 2020 | $7,973 | $290,820 | $54,050 | $236,770 |
| 2019 | $7,713 | $267,420 | $54,050 | $213,370 |
| 2018 | $6,918 | $244,600 | $54,050 | $190,550 |
| 2017 | $6,706 | $244,600 | $54,050 | $190,550 |
| 2016 | $6,096 | $215,250 | $54,050 | $161,200 |
| 2015 | $3,794 | $194,790 | $54,050 | $140,740 |
| 2014 | $3,621 | $158,390 | $30,590 | $127,800 |
Agents Affiliated with this Home
-
D
Seller's Agent in 2025
Deborah Jamail
UTR TEXAS, REALTORS
(832) 671-0998
32 in this area
55 Total Sales
-

Buyer's Agent in 2025
Stacy McAdams
CB&A, Realtors- Southeast
4 in this area
80 Total Sales
Map
Source: Houston Association of REALTORS®
MLS Number: 55535391
APN: 5288-0000-0542-000






