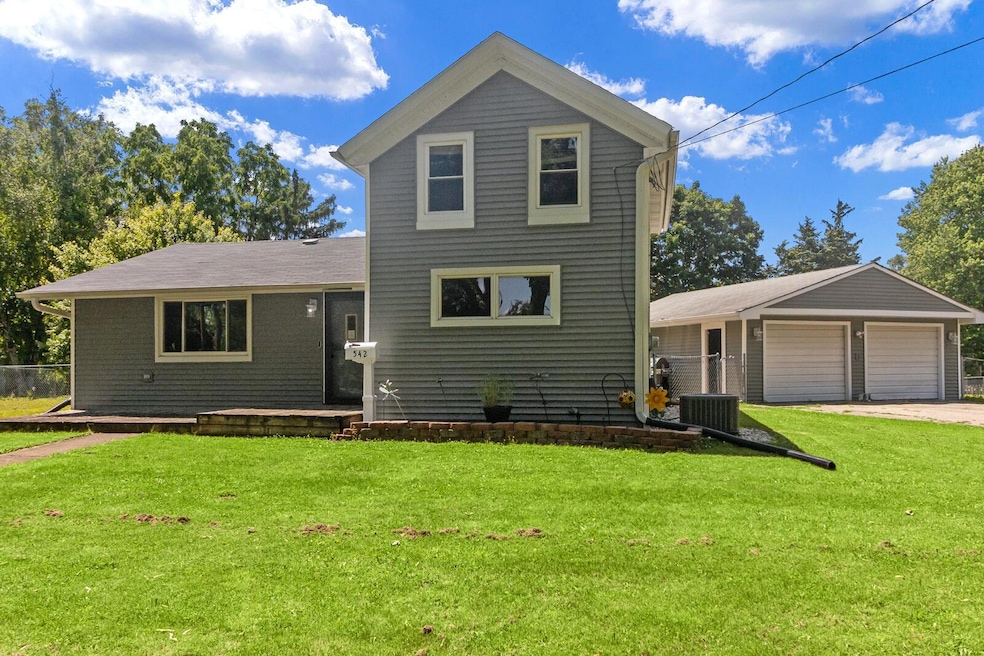
542 S Franklin St Whitewater, WI 53190
Highlights
- 0.56 Acre Lot
- Fenced Yard
- Forced Air Heating and Cooling System
- Main Floor Bedroom
- 2.5 Car Detached Garage
- High Speed Internet
About This Home
As of August 2025Charming 3 bedroom home featuring spacious living and modern updates on over a half acre. Main floor primary bedroom, bathroom and laundry room. The spacious living room opens to the dining area and updated kitchen, perfect for entertaining family and friends. New appliances. Upstairs, you'll find 2 comfortable bedrooms, ideal for family, guests or a home office. The expansive fenced backyard provides a safe & private space for kids & pets to play freely. Relax or host gatherings on the large patio - perfect for grilling & outdoor enjoyment. 2.5 car detached garage. New windows, siding, gutters, A/C unit. A great home for comfortable living and outdoor fun! Schedule your viewing today!
Last Agent to Sell the Property
Keating Real Estate License #62007-94 Listed on: 07/03/2025
Home Details
Home Type
- Single Family
Est. Annual Taxes
- $3,764
Lot Details
- 0.56 Acre Lot
- Rural Setting
- Fenced Yard
Parking
- 2.5 Car Detached Garage
- Garage Door Opener
- Driveway
Home Design
- Vinyl Siding
Interior Spaces
- 1,100 Sq Ft Home
- 2-Story Property
Kitchen
- Oven
- Range
- Dishwasher
Bedrooms and Bathrooms
- 3 Bedrooms
- Main Floor Bedroom
- 1 Full Bathroom
Laundry
- Dryer
- Washer
Basement
- Walk-Out Basement
- Partial Basement
- Crawl Space
Schools
- Whitewater Middle School
- Whitewater High School
Utilities
- Forced Air Heating and Cooling System
- Heating System Uses Natural Gas
- High Speed Internet
Listing and Financial Details
- Exclusions: seller's personal possessions
- Assessor Parcel Number /CA 00009
Ownership History
Purchase Details
Home Financials for this Owner
Home Financials are based on the most recent Mortgage that was taken out on this home.Similar Homes in Whitewater, WI
Home Values in the Area
Average Home Value in this Area
Purchase History
| Date | Type | Sale Price | Title Company |
|---|---|---|---|
| Warranty Deed | $144,500 | Landmark Title |
Mortgage History
| Date | Status | Loan Amount | Loan Type |
|---|---|---|---|
| Open | $120,000 | New Conventional | |
| Closed | $156,671 | New Conventional | |
| Closed | $144,500 | Adjustable Rate Mortgage/ARM | |
| Closed | $0 | Unknown |
Property History
| Date | Event | Price | Change | Sq Ft Price |
|---|---|---|---|---|
| 08/08/2025 08/08/25 | Sold | $272,000 | -2.8% | $247 / Sq Ft |
| 07/03/2025 07/03/25 | For Sale | $279,900 | -- | $254 / Sq Ft |
Tax History Compared to Growth
Tax History
| Year | Tax Paid | Tax Assessment Tax Assessment Total Assessment is a certain percentage of the fair market value that is determined by local assessors to be the total taxable value of land and additions on the property. | Land | Improvement |
|---|---|---|---|---|
| 2024 | $3,486 | $246,800 | $55,400 | $191,400 |
| 2023 | $3,415 | $227,900 | $55,400 | $172,500 |
| 2022 | $3,402 | $204,400 | $55,400 | $149,000 |
| 2021 | $3,505 | $188,000 | $55,400 | $132,600 |
| 2020 | $3,296 | $171,900 | $55,400 | $116,500 |
| 2019 | $3,235 | $168,700 | $55,400 | $113,300 |
| 2018 | $3,185 | $165,400 | $55,400 | $110,000 |
| 2017 | $2,963 | $156,600 | $55,400 | $101,200 |
| 2016 | $3,071 | $156,600 | $55,400 | $101,200 |
| 2015 | $3,029 | $153,600 | $55,400 | $98,200 |
| 2014 | $2,476 | $151,600 | $55,400 | $96,200 |
| 2013 | $2,476 | $146,700 | $55,400 | $91,300 |
Agents Affiliated with this Home
-

Seller's Agent in 2025
Natalie Bell
Keating Real Estate
(262) 203-3322
1 in this area
157 Total Sales
-

Buyer's Agent in 2025
Kathy Knight
Lannon Stone Realty LLC
(920) 397-0769
1 in this area
39 Total Sales
Map
Source: Metro MLS
MLS Number: 1925207
APN: /CA00009
- 538 S Clark St
- 503 S Janesville St
- 232 S Summit St
- 319 W James St
- 727 W Center St
- 230 S Whiton St
- Lt3 W South St
- 129 S Prairie St
- 316 W Center St
- 963 W Highland St
- 630 S Wisconsin St
- 328 W Main St
- Lt2 U S 12
- 146 W Main St
- 1135 W Walworth Ave
- 143 N Franklin St
- 130 W Main St
- 246 S Wisconsin St
- 218 W North St
- 140 S Prince St
