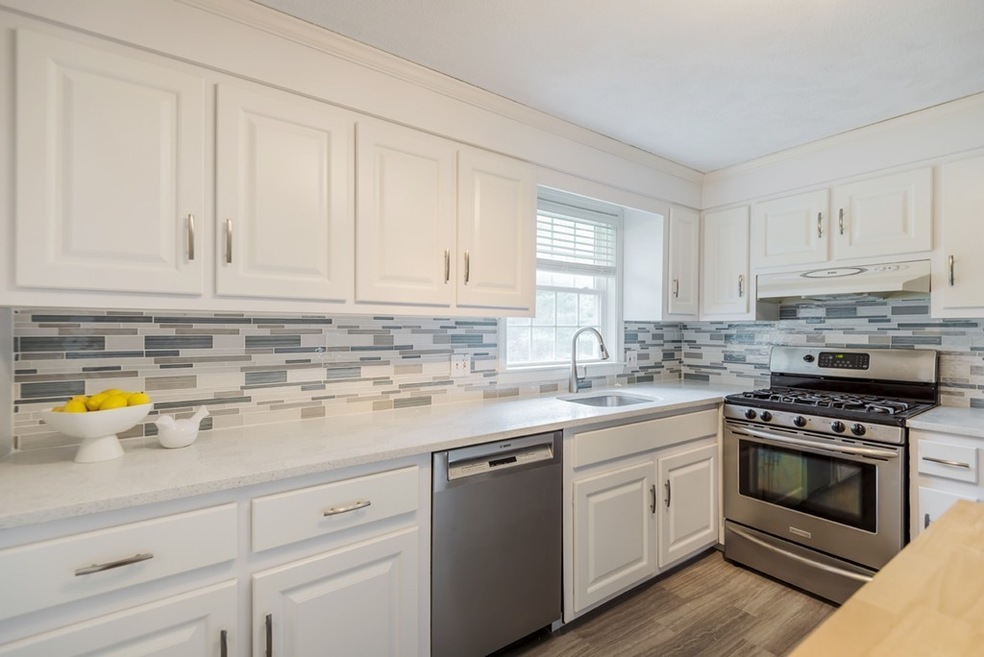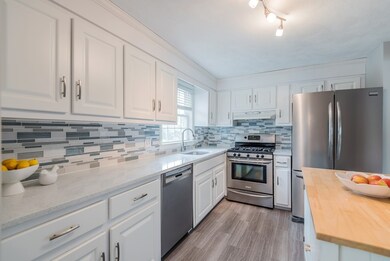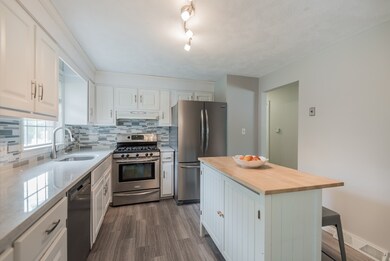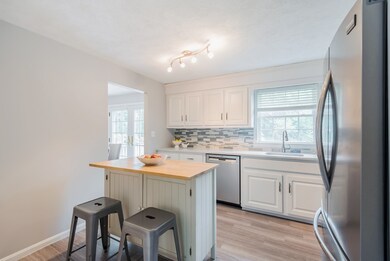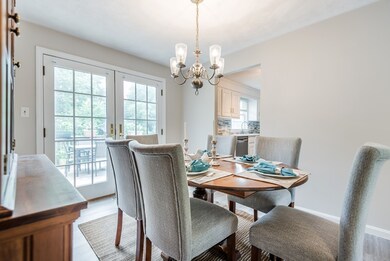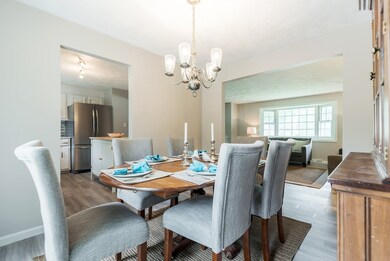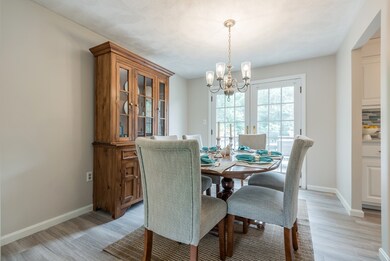
542 Salem St North Andover, MA 01845
Estimated Value: $737,775 - $803,000
Highlights
- Waterfront
- Deck
- Main Floor Primary Bedroom
- North Andover High School Rated A-
- Wood Flooring
- Corner Lot
About This Home
As of September 2018WELL, HELLO BEAUTIFUL! This updated, turnkey split level home with great curb appeal is located in the Sargent School district. You'll love the sleek white kitchen with stainless steel appliances, quartz counters and custom backsplash that opens to the dining room with French doors. The living room is bright and airy, with a bay window and open staircase. Three really good sized bedrooms and a refreshingly updated full bath complete the main level. Downstairs you'll be able to host all the neighborhood sports parties or family gatherings in the family room with fireplace and space for games or office area. A convenient half bath and laundry are located on this level, along with access to the 2 car garage with storage space. Lovely flat lot on the corner of a cul-de-sac neighborhood, with mature shade trees and pretty landscaping, easily enjoyed from the large deck. Central air, freshly painted throughout, and lots of new flooring add to the appeal. Just unpack and enjoy your new home!
Home Details
Home Type
- Single Family
Est. Annual Taxes
- $5,905
Year Built
- Built in 1973
Lot Details
- 0.57 Acre Lot
- Waterfront
- Corner Lot
- Property is zoned R3
Parking
- 2 Car Attached Garage
- Tuck Under Parking
- Off-Street Parking
Home Design
- Split Level Home
- Frame Construction
- Shingle Roof
- Concrete Perimeter Foundation
Interior Spaces
- 1,795 Sq Ft Home
- Wainscoting
- Insulated Windows
- Bay Window
- French Doors
- Insulated Doors
- Family Room with Fireplace
Kitchen
- Range
- Plumbed For Ice Maker
- Dishwasher
- Solid Surface Countertops
Flooring
- Wood
- Wall to Wall Carpet
- Laminate
- Ceramic Tile
Bedrooms and Bathrooms
- 3 Bedrooms
- Primary Bedroom on Main
Laundry
- Dryer
- Washer
Partially Finished Basement
- Basement Fills Entire Space Under The House
- Interior Basement Entry
- Garage Access
- Laundry in Basement
Outdoor Features
- Deck
Schools
- Sargent Elementary School
- NAMS Middle School
- NAHS High School
Utilities
- Forced Air Heating and Cooling System
- 2 Cooling Zones
- 2 Heating Zones
- Heating System Uses Natural Gas
- Natural Gas Connected
- Gas Water Heater
- Private Sewer
Community Details
- No Home Owners Association
Listing and Financial Details
- Assessor Parcel Number M:00038 B:00004 L:00000,2066460
Ownership History
Purchase Details
Home Financials for this Owner
Home Financials are based on the most recent Mortgage that was taken out on this home.Purchase Details
Home Financials for this Owner
Home Financials are based on the most recent Mortgage that was taken out on this home.Purchase Details
Home Financials for this Owner
Home Financials are based on the most recent Mortgage that was taken out on this home.Similar Homes in North Andover, MA
Home Values in the Area
Average Home Value in this Area
Purchase History
| Date | Buyer | Sale Price | Title Company |
|---|---|---|---|
| York David G | $495,000 | -- | |
| Shaheen Dianne P | $634,000 | -- | |
| Abraham Jennifer L | $399,000 | -- |
Mortgage History
| Date | Status | Borrower | Loan Amount |
|---|---|---|---|
| Open | York David G | $432,048 | |
| Closed | York David G | $460,000 | |
| Previous Owner | Strauss Jonathan L | $276,000 | |
| Previous Owner | Strauss Jonathan L | $319,200 | |
| Previous Owner | Abraham Jennifer L | $319,200 |
Property History
| Date | Event | Price | Change | Sq Ft Price |
|---|---|---|---|---|
| 09/20/2018 09/20/18 | Sold | $495,000 | -1.0% | $276 / Sq Ft |
| 07/25/2018 07/25/18 | Pending | -- | -- | -- |
| 07/12/2018 07/12/18 | Price Changed | $499,900 | -3.8% | $278 / Sq Ft |
| 06/28/2018 06/28/18 | For Sale | $519,900 | -- | $290 / Sq Ft |
Tax History Compared to Growth
Tax History
| Year | Tax Paid | Tax Assessment Tax Assessment Total Assessment is a certain percentage of the fair market value that is determined by local assessors to be the total taxable value of land and additions on the property. | Land | Improvement |
|---|---|---|---|---|
| 2024 | $7,163 | $645,900 | $311,400 | $334,500 |
| 2023 | $6,985 | $570,700 | $286,100 | $284,600 |
| 2022 | $6,917 | $511,200 | $256,900 | $254,300 |
| 2021 | $6,796 | $479,600 | $233,500 | $246,100 |
| 2020 | $6,506 | $473,500 | $233,500 | $240,000 |
| 2019 | $6,350 | $473,500 | $233,500 | $240,000 |
| 2018 | $6,880 | $473,500 | $233,500 | $240,000 |
| 2017 | $5,605 | $392,500 | $196,900 | $195,600 |
| 2016 | $5,451 | $382,000 | $193,200 | $188,800 |
| 2015 | $4,954 | $344,300 | $186,500 | $157,800 |
Agents Affiliated with this Home
-
The Carroll Team

Seller's Agent in 2018
The Carroll Team
The Carroll Team
(978) 475-2100
49 in this area
381 Total Sales
-
Cheryl Tibaudo

Seller Co-Listing Agent in 2018
Cheryl Tibaudo
The Carroll Team
(978) 985-8580
1 in this area
10 Total Sales
Map
Source: MLS Property Information Network (MLS PIN)
MLS Number: 72354441
APN: NAND-000380-000004
- 445 Salem St
- 524 Rea St
- 89 Blue Ridge Rd
- 54 Kara Dr
- 81 Peach Tree Ln
- 53 Spring Hill Rd
- 93 Cricket Ln
- 112 Lisa Ln
- 285 Summer St
- 284 Summer St
- 55 Marbleridge Rd
- 65 Leanne Dr
- 93 Rosemont Dr
- 32 Castlemere Place
- 335 Chestnut St
- 30 Ironwood Rd
- 66 Saville St
- 156 Chestnut St Unit 4
- 3 Great Pond Rd
- 171 Brentwood Cir
