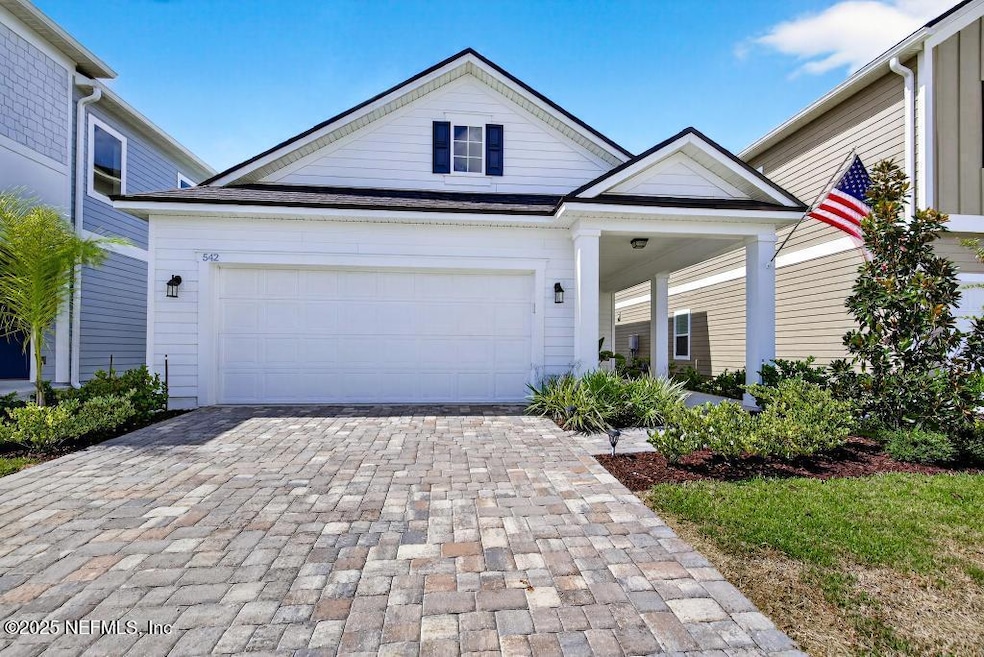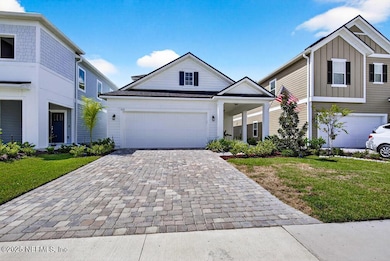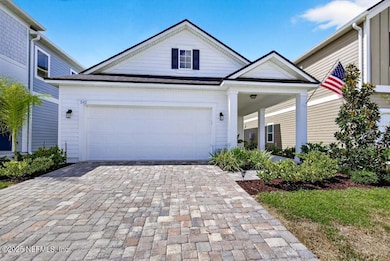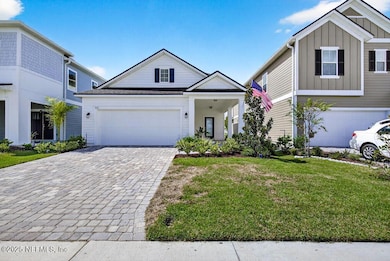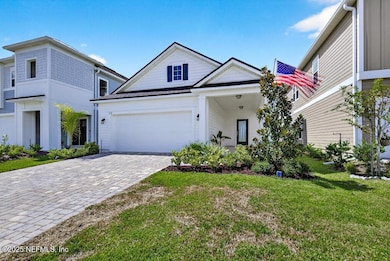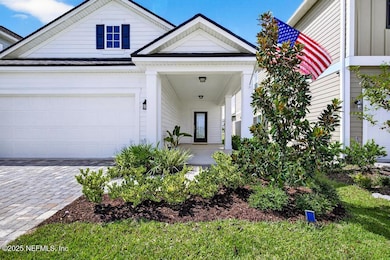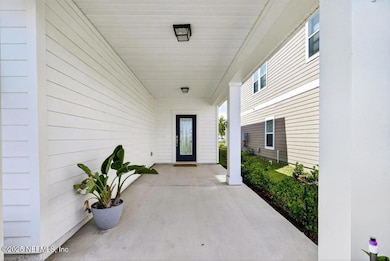542 Silver Landing Dr St. Augustine, FL 32092
SilverLeaf NeighborhoodHighlights
- Clubhouse
- Children's Pool
- Jogging Path
- Wards Creek Elementary School Rated A
- Tennis Courts
- Park
About This Home
Rent for 6 months to a year. Also available for sale. 5.99% financing available! $50,000 less than new! Welcome home to Silver Landing. Silverleaf is the fastest growing community in NE Florida with over 17k homes planned and NO CDD!!! AAA NEW schools The Stockton model by Dream Finders homes features 4 bedrooms with a downstairs master and a loft. This home has a wide open floor plan and comes with the fridge and washer and dryer. This home has been carefully loved and is in an established neighborhood of Silverleaf so you do not have to deal with driving through construction projects like you have to with other neighborhoods. Selling for $50k less then what builders are offering the Stockton Model for now. Silver Landing is part of the master community of Silverleaf which will host 17,000+ homes in the middle of St. Johns County. Publix and many other retailers and hospitals are under construction in the fastest growing community in
Home Details
Home Type
- Single Family
Est. Annual Taxes
- $1,269
Year Built
- Built in 2023
Lot Details
- 5,663 Sq Ft Lot
Parking
- 2 Car Garage
Interior Spaces
- 2,098 Sq Ft Home
- 2-Story Property
Kitchen
- Gas Oven
- Gas Cooktop
- Microwave
- Dishwasher
- Disposal
Bedrooms and Bathrooms
- 4 Bedrooms
- 2 Full Bathrooms
- Bathtub and Shower Combination in Primary Bathroom
Laundry
- Dryer
- Washer
Home Security
- Carbon Monoxide Detectors
- Fire and Smoke Detector
Utilities
- Central Heating and Cooling System
- Tankless Water Heater
- Gas Water Heater
Listing and Financial Details
- Tenant pays for all utilities
- Negotiable Lease Term
- Assessor Parcel Number 0279722230
Community Details
Overview
- Property has a Home Owners Association
- Silver Landing Subdivision
Amenities
- Clubhouse
Recreation
- Tennis Courts
- Pickleball Courts
- Community Playground
- Children's Pool
- Park
- Dog Park
- Jogging Path
Pet Policy
- Pet Size Limit
- Dogs and Cats Allowed
- Breed Restrictions
Map
Source: realMLS (Northeast Florida Multiple Listing Service)
MLS Number: 2117401
APN: 027972-2230
- 526 Silver Landing Dr
- 504 Silver Landing Dr
- 107 Firecrest Dr
- 507 Silver Landing Dr
- 828 Oaklawn Ct
- 41 Iris Creek Dr
- 805 Oaklawn Ct
- 665 Silver Landing Dr
- 46 Iris Creek Dr
- 460 Archstone Way
- 321 Eagle Moon Lake Dr
- 334 Eagle Moon Lake Dr
- 75 Yorkshire Dr
- 168 Yorkshire Dr
- 23 Owl Landing Way
- 123 Thatcham Dr
- 71 Oak Heights Ct
- 106 Thatcham Dr
- 109 Thatcham Dr
- 62 Country Fern Dr
- 580 Silver Landing Dr
- 460 Archstone Way
- 577 Archstone Way
- 65 Mellowood Ln
- 69 Thurnham Ln
- 469 Brandon Lakes Dr
- 350 Brookgreen Way
- 21 Pine Candle Way
- 181 Oaklawn Ct
- 180 Brandon Lakes Dr
- 260 Brandon Lakes Dr
- 355 Brandon Lakes Dr
- 203 Brandon Lakes Dr
- 134 Varner Way
- 105 Aspire Dr
- 333 Cedar Elm Way
- 152 Cedar Elm Way
- 591 Cherry Elm Dr
- 240 Cherry Elm Dr
- 213 Silver Myrtle Ct
