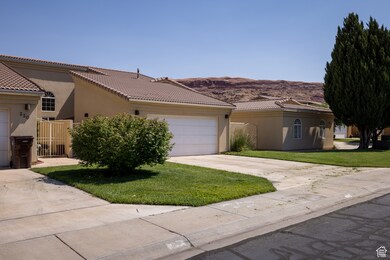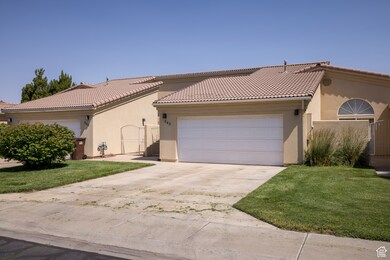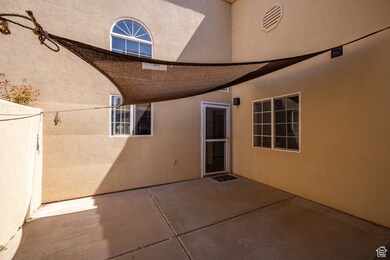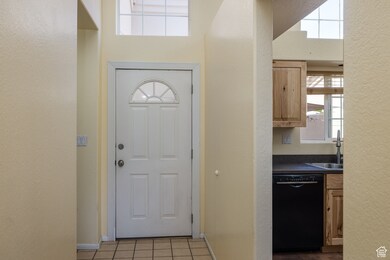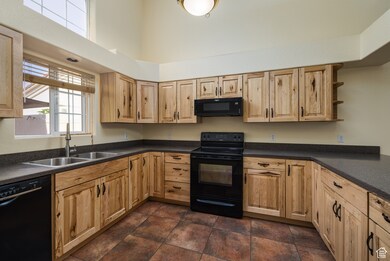Estimated payment $3,528/month
Highlights
- Views of Red Rock
- Vaulted Ceiling
- Covered Patio or Porch
- In Ground Pool
- Rambler Architecture
- Double Pane Windows
About This Home
Desirable & Convenient Orchard Villa Townhome Welcome to one of Moab's most desirable and convenient communities-Orchard Villa-where you'll enjoy beautifully maintained green space, a sparkling outdoor pool, RV parking, and an unbeatable in-town location. This townhome is bright, spacious, and thoughtfully updated throughout. The stylish kitchen features stunning cabinetry, Corian countertops, quality appliances, and bar-top seating-perfect for both casual mornings and evening entertaining. The open-concept living area boasts a formal dining space and comfortable living room with luxury vinyl tile flooring and sliding glass doors that lead to your private back patio, set right on the green space. The spacious primary suite offers a dual vanity and a large walk-in closet, while the cozy second bedroom sits just off the second full bathroom-ideal for guests or a home office. Enjoy outdoor living in the private front courtyard, perfect for shaded dining or creating your own potted garden retreat. A two-car garage with attic storage, plus an extended driveway, ensures there's plenty of room for vehicles, toys, and gear. Please note: Orchard Villa allows long-term rentals only, preserving the neighborhood's peaceful charm. Don't miss this beautifully maintained townhome in one of Moab's most well-kept and conveniently located communities!
Listing Agent
Berkshire Hathaway HomeServices Utah Properties (Moab) License #5491624 Listed on: 06/26/2025

Townhouse Details
Home Type
- Townhome
Est. Annual Taxes
- $4,843
Year Built
- Built in 1995
Lot Details
- Partially Fenced Property
- Landscaped
- Sprinkler System
HOA Fees
- $231 Monthly HOA Fees
Parking
- 2 Car Garage
Home Design
- Rambler Architecture
- Pitched Roof
- Tile Roof
- Stucco
Interior Spaces
- 1,185 Sq Ft Home
- 1-Story Property
- Vaulted Ceiling
- Ceiling Fan
- Double Pane Windows
- Blinds
- Sliding Doors
- Entrance Foyer
- Views of Red Rock
Kitchen
- Gas Range
- Microwave
- Disposal
Flooring
- Carpet
- Laminate
- Tile
Bedrooms and Bathrooms
- 2 Main Level Bedrooms
- Walk-In Closet
Laundry
- Dryer
- Washer
Home Security
Accessible Home Design
- Level Entry For Accessibility
Outdoor Features
- In Ground Pool
- Covered Patio or Porch
Schools
- Helen M. Knight Elementary School
- Grand County High School
Utilities
- Evaporated cooling system
- Radiant Heating System
- Wall Furnace
- Hot Water Heating System
- Natural Gas Connected
- Sewer Paid
Listing and Financial Details
- Assessor Parcel Number 01-0MOV-0006
Community Details
Overview
- Association fees include sewer, trash, water
- Travis Finstad Association, Phone Number (763) 355-8228
- Orchard Villa Subdivision
Recreation
- Community Pool
Pet Policy
- Pets Allowed
Security
- Storm Doors
Map
Home Values in the Area
Average Home Value in this Area
Tax History
| Year | Tax Paid | Tax Assessment Tax Assessment Total Assessment is a certain percentage of the fair market value that is determined by local assessors to be the total taxable value of land and additions on the property. | Land | Improvement |
|---|---|---|---|---|
| 2024 | $4,693 | $445,227 | $100,000 | $345,227 |
| 2023 | $4,843 | $400,197 | $100,000 | $300,197 |
| 2022 | $2,014 | $342,308 | $80,000 | $262,308 |
| 2021 | $1,730 | $289,846 | $80,000 | $209,846 |
| 2020 | $1,795 | $289,846 | $80,000 | $209,846 |
| 2019 | $1,441 | $246,544 | $80,000 | $166,544 |
| 2018 | $1,428 | $246,544 | $80,000 | $166,544 |
| 2017 | $1,263 | $0 | $0 | $0 |
| 2016 | $1,250 | $0 | $0 | $0 |
| 2015 | $1,242 | $0 | $0 | $0 |
| 2014 | $1,197 | $0 | $0 | $0 |
| 2013 | $1,198 | $115,766 | $0 | $0 |
Property History
| Date | Event | Price | List to Sale | Price per Sq Ft |
|---|---|---|---|---|
| 06/26/2025 06/26/25 | For Sale | $549,000 | -- | $463 / Sq Ft |
Source: UtahRealEstate.com
MLS Number: 2094945
APN: 01-0MOV-0006
- 400 N 500 W Unit 152
- 400 N 500 W Unit 13
- 400 N 500 W Unit 280
- 558 Winesap Cir
- 592 W Hale Ave
- 420 N 600 W
- 429 N 600 W
- 630 N 500 W
- 656 W 400 N
- 276 N Opal Ave
- 414 W Park Dr Unit 14
- 476 Cliffview Dr
- 380 Portal Vista Loop
- 684 N Mccormick Blvd
- 284 W Mcgill Ave
- 279 Park Rd
- 491 Marcus Ct
- 247 W 400 N Unit 1
- 812 Palisade Dr
- 827 Palisade Dr

