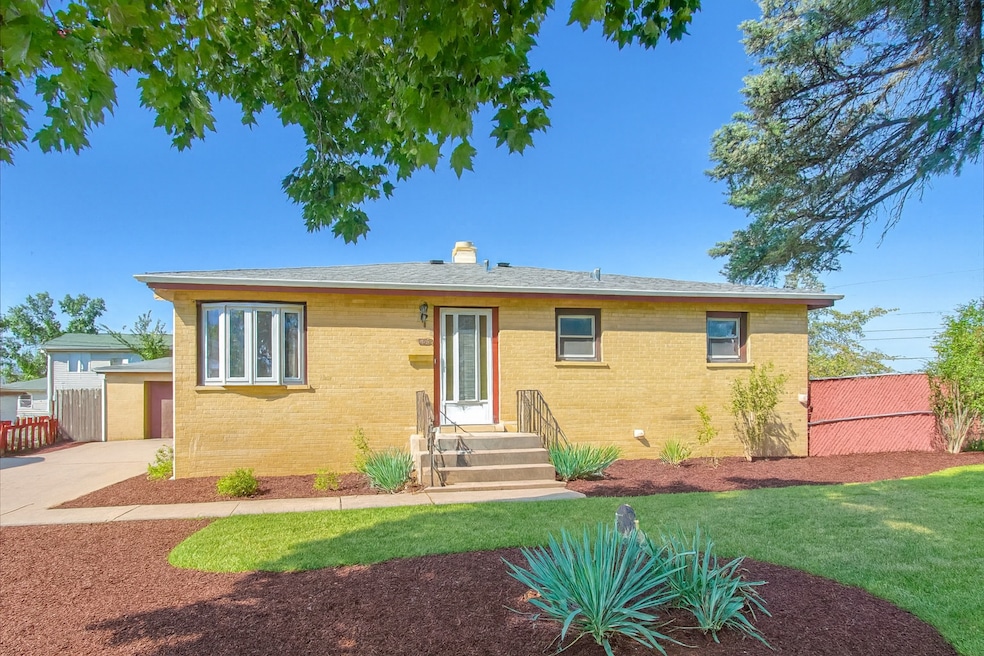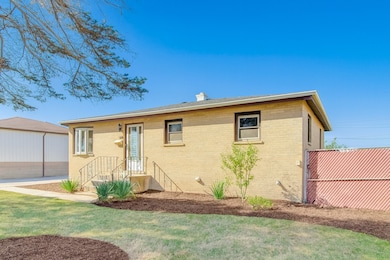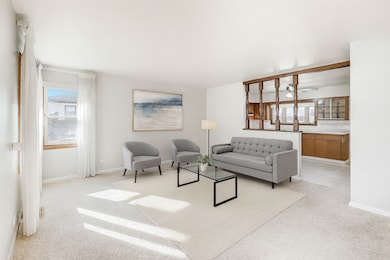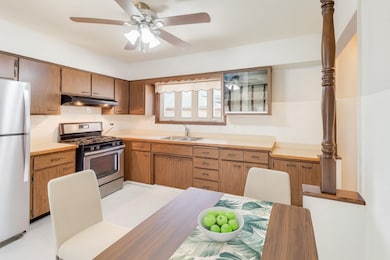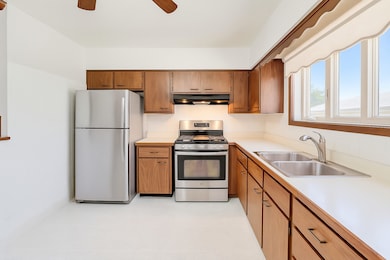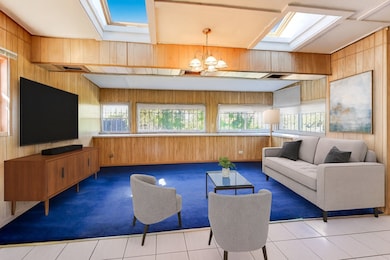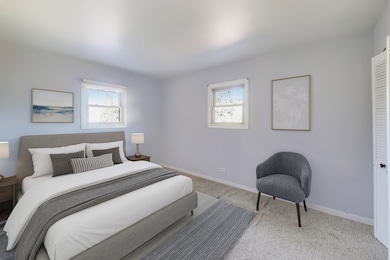542 W Memory Ln Addison, IL 60101
Estimated payment $2,436/month
Highlights
- Community Boat Dock
- Mature Trees
- Property is near park
- Landscaped Professionally
- Community Lake
- Recreation Room
About This Home
Solid Brick Ranch in Prime Cul-de-Sac Location First time on the market in decades! This well-built brick ranch with nearly 2,500 sq ft of living space offers outstanding space, layout, and long-term potential in one of the area's few cul-de-sac settings. The home features 3 bedrooms and 2 full baths, including a full bath in the finished basement. A spacious family room/dining addition-complete with its own furnace and A/C-adds valuable living space ideal for gatherings and entertaining. Hardwood floors lie beneath the living room, hallway, and all three bedrooms, ready to be refinished and revealed. The finished basement includes a recreation area, game area, full bath, laundry room, and storage room, providing exceptional flexibility and functionality. Recent improvements include newer windows, roof, and HVAC, offering peace of mind and efficiency. Larger than most ranch homes in the area thanks to its full basement and generous addition, this property is a true diamond in the rough-a rare opportunity with excellent equity potential for the next owner.
Listing Agent
@properties Christie?s International Real Estate License #471002345 Listed on: 10/22/2025

Home Details
Home Type
- Single Family
Est. Annual Taxes
- $6,666
Year Built
- Built in 1959
Lot Details
- 9,043 Sq Ft Lot
- Lot Dimensions are 44x94
- Cul-De-Sac
- Fenced
- Landscaped Professionally
- Paved or Partially Paved Lot
- Mature Trees
- Wooded Lot
- Drought Tolerant Landscaping
Parking
- 2.5 Car Detached Garage
- Parking Available
- Garage Door Opener
- Side Driveway
- Parking Included in Price
Home Design
- Ranch Style House
- Step Ranch
- Brick Exterior Construction
- Asphalt Roof
- Concrete Perimeter Foundation
Interior Spaces
- 2,498 Sq Ft Home
- Built-In Features
- Ceiling Fan
- Skylights
- Window Screens
- Family Room
- Living Room
- Dining Room
- Recreation Room
- Lower Floor Utility Room
- Storage Room
- Unfinished Attic
- Carbon Monoxide Detectors
Kitchen
- Range with Range Hood
- Microwave
Flooring
- Wood
- Carpet
- Porcelain Tile
Bedrooms and Bathrooms
- 3 Bedrooms
- 3 Potential Bedrooms
- Bathroom on Main Level
- 2 Full Bathrooms
- Low Flow Toliet
- Soaking Tub
Laundry
- Laundry Room
- Dryer
- Washer
- Sink Near Laundry
Finished Basement
- Basement Fills Entire Space Under The House
- Finished Basement Bathroom
Outdoor Features
- Patio
- Shed
Schools
- Army Trail Elementary School
- Indian Trail Junior High School
- Addison Trail High School
Utilities
- Forced Air Heating and Cooling System
- Two Heating Systems
- Heating System Uses Natural Gas
- Individual Controls for Heating
- Lake Michigan Water
- Gas Water Heater
Additional Features
- Enhanced Air Filtration
- Property is near park
Listing and Financial Details
- Homeowner Tax Exemptions
Community Details
Overview
- Pioneer Park Subdivision
- Community Lake
Recreation
- Community Boat Dock
- Tennis Courts
Map
Home Values in the Area
Average Home Value in this Area
Tax History
| Year | Tax Paid | Tax Assessment Tax Assessment Total Assessment is a certain percentage of the fair market value that is determined by local assessors to be the total taxable value of land and additions on the property. | Land | Improvement |
|---|---|---|---|---|
| 2024 | $6,666 | $102,580 | $39,596 | $62,984 |
| 2023 | $6,353 | $94,300 | $36,400 | $57,900 |
| 2022 | $5,714 | $88,580 | $34,170 | $54,410 |
| 2021 | $3,666 | $84,850 | $32,730 | $52,120 |
| 2020 | $3,733 | $81,270 | $31,350 | $49,920 |
| 2019 | $3,865 | $78,140 | $30,140 | $48,000 |
| 2018 | $4,029 | $74,370 | $28,690 | $45,680 |
| 2017 | $4,120 | $71,080 | $27,420 | $43,660 |
| 2016 | $4,368 | $65,630 | $25,320 | $40,310 |
| 2015 | $4,639 | $60,630 | $23,390 | $37,240 |
| 2014 | $4,795 | $61,960 | $21,440 | $40,520 |
| 2013 | $4,710 | $63,230 | $21,880 | $41,350 |
Property History
| Date | Event | Price | List to Sale | Price per Sq Ft |
|---|---|---|---|---|
| 01/24/2026 01/24/26 | Pending | -- | -- | -- |
| 12/30/2025 12/30/25 | For Sale | $364,900 | 0.0% | $146 / Sq Ft |
| 11/12/2025 11/12/25 | Pending | -- | -- | -- |
| 10/22/2025 10/22/25 | For Sale | $364,900 | -- | $146 / Sq Ft |
Source: Midwest Real Estate Data (MRED)
MLS Number: 12500774
APN: 03-29-204-010
- Birch Plan at The Townes at Mill Creek
- Chestnut Plan at The Townes at Mill Creek
- Aspen Plan at The Townes at Mill Creek
- Willow Plan at The Townes at Mill Creek
- 253 Masters Dr
- 276 Masters Dr
- 330 Masters Dr
- 387 Masters Dr
- 235 N Mill Rd Unit 115B
- 427 W Natoma Ave
- 621 W Natalie Ln
- 6219 Links Dr Unit 27001
- 6220 Links Dr Unit 1001
- 6238 Links Dr Unit 4001
- 6221 Links Dr Unit 27002
- 6232 Links Dr Unit 3001
- 737 Saint Johns Place
- 775 W Fairway Dr
- 411 W Diversey Ave
- 36 S Highview Ave
Ask me questions while you tour the home.
