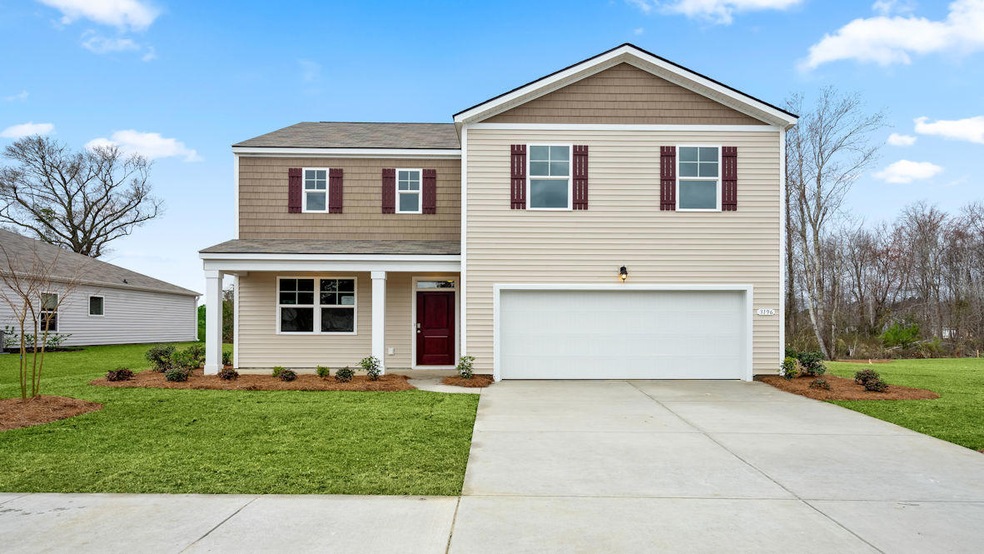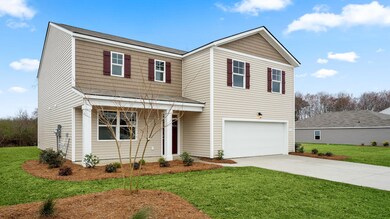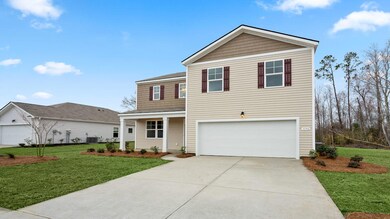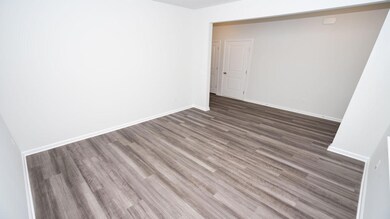
542 Wayton Cir Moncks Corner, SC 29461
Highlights
- Under Construction
- RV Parking in Community
- Clubhouse
- RV or Boat Storage in Community
- Home Energy Rating Service (HERS) Rated Property
- Wetlands on Lot
About This Home
As of March 2022This Galen plan with a full front porch sits on a cul-de-sac home site with a pond view in the back! Enter into the open foyer and flex room or formal dining off to the right. Continue to the expansive living room with an open eat in kitchen around the large granite kitchen island! This functional 4 bedroom home comes with A LARGE OWNERS SUITE with space for a sitting room! This home includes stainless appliances including a 5 burner gas range, microwave, dishwasher, REFRIGERATOR, and a tankless gas hot water heater, upgraded, durable wood grain vinyl flooring, granite countertops in the kitchen, cultured marble tops in the bathrooms, LED lighting everywhere, blinds installed throughout, and our Smart Home technology package! Ask about the 10 year warranty from America's # 1 Builder!
Last Agent to Sell the Property
Non Member
NON MEMBER Listed on: 10/10/2019
Home Details
Home Type
- Single Family
Est. Annual Taxes
- $1,631
Year Built
- Built in 2019 | Under Construction
HOA Fees
- $31 Monthly HOA Fees
Parking
- 2 Car Attached Garage
Home Design
- Traditional Architecture
- Slab Foundation
- Asphalt Roof
- Vinyl Siding
Interior Spaces
- 2,340 Sq Ft Home
- 2-Story Property
- Smooth Ceilings
- High Ceiling
- Window Treatments
- Great Room
- Family Room
- Formal Dining Room
- Home Office
- Utility Room with Study Area
- Laundry Room
- Vinyl Flooring
Kitchen
- Eat-In Kitchen
- Kitchen Island
Bedrooms and Bathrooms
- 4 Bedrooms
- Dual Closets
- Walk-In Closet
Home Security
- Storm Windows
- Storm Doors
Outdoor Features
- Wetlands on Lot
- Front Porch
Schools
- Whitesville Elementary School
- Berkeley Intermediate
- Berkeley High School
Utilities
- Cooling Available
- Forced Air Heating System
- Tankless Water Heater
Additional Features
- Home Energy Rating Service (HERS) Rated Property
- 7,405 Sq Ft Lot
Listing and Financial Details
- Home warranty included in the sale of the property
Community Details
Overview
- Built by Dr Horton
- Spring Grove Plantation Subdivision
- RV Parking in Community
Amenities
- Clubhouse
Recreation
- RV or Boat Storage in Community
- Community Pool
- Park
- Trails
Ownership History
Purchase Details
Home Financials for this Owner
Home Financials are based on the most recent Mortgage that was taken out on this home.Purchase Details
Home Financials for this Owner
Home Financials are based on the most recent Mortgage that was taken out on this home.Similar Homes in Moncks Corner, SC
Home Values in the Area
Average Home Value in this Area
Purchase History
| Date | Type | Sale Price | Title Company |
|---|---|---|---|
| Deed | $390,000 | Cooperative Title | |
| Deed | $271,345 | None Available |
Mortgage History
| Date | Status | Loan Amount | Loan Type |
|---|---|---|---|
| Open | $344,760 | VA | |
| Previous Owner | $277,178 | VA |
Property History
| Date | Event | Price | Change | Sq Ft Price |
|---|---|---|---|---|
| 03/25/2022 03/25/22 | Sold | $390,000 | 0.0% | $164 / Sq Ft |
| 02/23/2022 02/23/22 | Pending | -- | -- | -- |
| 01/27/2022 01/27/22 | For Sale | $390,000 | +43.7% | $164 / Sq Ft |
| 12/31/2019 12/31/19 | Sold | $271,345 | +0.4% | $116 / Sq Ft |
| 11/25/2019 11/25/19 | Pending | -- | -- | -- |
| 10/10/2019 10/10/19 | For Sale | $270,345 | -- | $116 / Sq Ft |
Tax History Compared to Growth
Tax History
| Year | Tax Paid | Tax Assessment Tax Assessment Total Assessment is a certain percentage of the fair market value that is determined by local assessors to be the total taxable value of land and additions on the property. | Land | Improvement |
|---|---|---|---|---|
| 2025 | $1,631 | $390,900 | $70,000 | $320,900 |
| 2024 | $1,631 | $15,636 | $2,800 | $12,836 |
| 2023 | $1,631 | $15,636 | $2,800 | $12,836 |
| 2022 | $1,391 | $16,000 | $2,400 | $13,600 |
| 2021 | $1,426 | $16,650 | $2,820 | $13,830 |
| 2020 | $4,648 | $16,650 | $2,820 | $13,830 |
| 2019 | $257 | $16,650 | $2,820 | $13,830 |
Agents Affiliated with this Home
-
Victoria Goins
V
Seller's Agent in 2022
Victoria Goins
Carolina One Real Estate
(843) 412-7574
22 Total Sales
-
Stefanie O'neal
S
Buyer's Agent in 2022
Stefanie O'neal
Brand Name Real Estate
(843) 729-1589
50 Total Sales
-
N
Seller's Agent in 2019
Non Member
NON MEMBER
-
Nick Gabel
N
Seller Co-Listing Agent in 2019
Nick Gabel
EVERPLACE Realty
(843) 627-2289
47 Total Sales
-
Hailey Kislinger

Buyer's Agent in 2019
Hailey Kislinger
Carolina One Real Estate
(772) 214-8372
230 Total Sales
Map
Source: CHS Regional MLS
MLS Number: 19028601
APN: 211-11-03-154
- 545 Wayton Cir
- 513 Wayton Cir
- 536 Man o War Ln
- 596 Wayton Cir
- 341 Drayton Place Dr
- 326 Drayton Place Dr
- 404 Norwood Ct
- 414 Allamby Ridge Rd
- 553 Red Monarch Way
- 549 Red Monarch Way
- 620 Winter Wren Way
- 615 Winter Wren Way
- 622 Winter Wren Way
- 219 Whirlaway Dr
- 0 Cypress Gardens Rd Unit 18013002
- 304 Winnow Ct
- 285 Whirlaway Dr
- 184 Charlesfort Way
- 109 Cypress Plantation Rd
- 201 Maywood Dr






