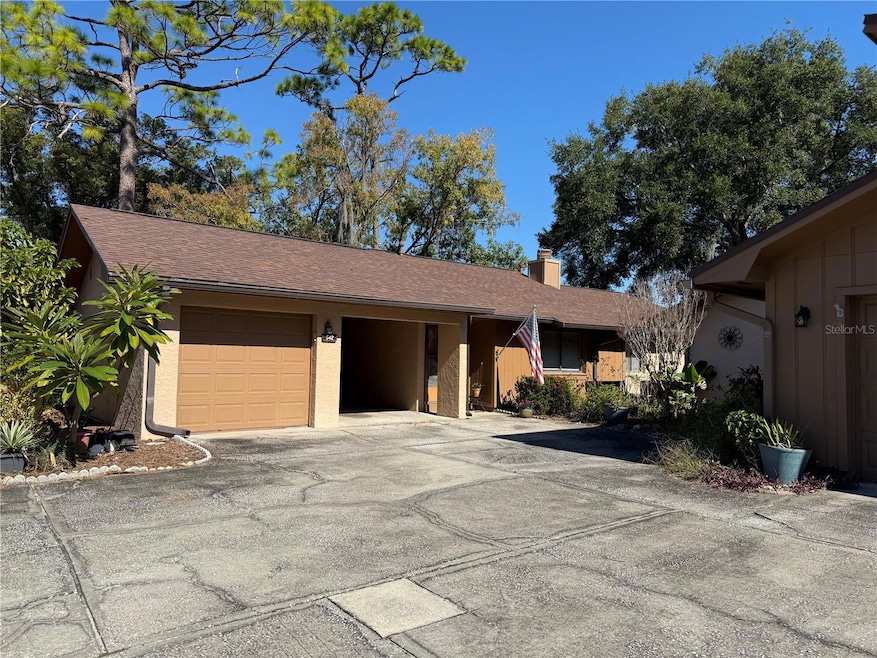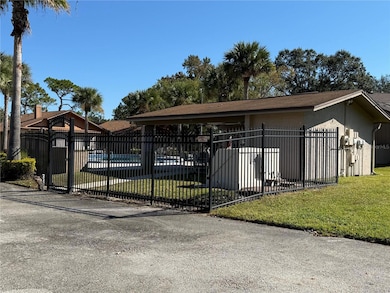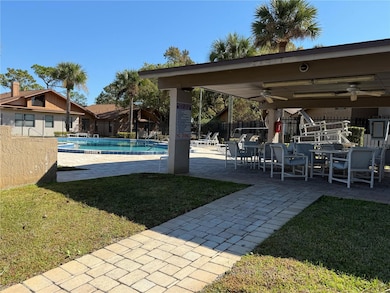542 Woodfire Way Casselberry, FL 32707
Estimated payment $1,988/month
Highlights
- Hot Property
- Cathedral Ceiling
- Community Pool
- Lake Howell High School Rated A-
- Sun or Florida Room
- 1 Car Attached Garage
About This Home
PROFESSIONAL PHOTOGRAPHS COMING SOON Welcome to this charming 3-bedroom, 2-bathroom single-story townhome nestled in a quiet, peaceful neighborhood! This move-in ready home offers comfortable living with desirable features throughout. Step inside to discover cathedral ceilings in the living room that create an open, airy atmosphere. The inviting electric fireplace adds warmth and ambiance, perfect for cozy evenings at home. The spacious primary bedroom also features cathedral ceilings and includes a walk-in closet and an ensuite bathroom with a beautiful shower and flooring. One of the home's standout features is the converted Florida Room, adding approximately 254 square feet of climate-controlled living space. This versatile area is perfect for a home office, craft room, playroom, or relaxing sunroom where you can enjoy the view of the backyard. Speaking of views, this home backs up to a beautiful green space maintained by Seminole County, providing privacy, natural scenery, and no rear neighbors. It's like having your own private park! The home includes convenient covered parking with both a single-car garage complete with opener and an additional carport, providing plenty of space for vehicles and storage. Community amenities include a refreshing pool and low monthly HOA fees that covers most of the lawn maintenance, making this an exceptional value. The location can't be beat because you're just minutes from shopping, restaurants, golf courses, and the scenic Red Bug Lake Park, offering the perfect blend of tranquility and convenience. Don't miss this opportunity to own a well-maintained home in a desirable location. Schedule your showing today!
Listing Agent
COLDWELL BANKER REALTY Brokerage Phone: 407-333-8088 License #3513151 Listed on: 11/18/2025

Townhouse Details
Home Type
- Townhome
Est. Annual Taxes
- $1,618
Year Built
- Built in 1981
Lot Details
- 3,520 Sq Ft Lot
- Southeast Facing Home
- Irrigation Equipment
HOA Fees
- $115 Monthly HOA Fees
Parking
- 1 Car Attached Garage
- 1 Carport Space
Home Design
- Slab Foundation
- Shingle Roof
- Block Exterior
- Stucco
Interior Spaces
- 1,803 Sq Ft Home
- 1-Story Property
- Cathedral Ceiling
- Ceiling Fan
- Electric Fireplace
- Living Room
- Dining Room
- Sun or Florida Room
- Washer and Electric Dryer Hookup
Kitchen
- Range
- Microwave
- Dishwasher
Flooring
- Brick
- Carpet
- Laminate
- Ceramic Tile
Bedrooms and Bathrooms
- 3 Bedrooms
- 2 Full Bathrooms
Schools
- Sterling Park Elementary School
- South Seminole Middle School
- Lake Howell High School
Utilities
- Central Air
- Heating Available
- Electric Water Heater
Listing and Financial Details
- Visit Down Payment Resource Website
- Legal Lot and Block 2 / C
- Assessor Parcel Number 15-21-30-5FH-0C00-0020
Community Details
Overview
- Association fees include pool, ground maintenance
- Cindy Dahlman Association, Phone Number (407) 739-4258
- Deer Run Unit 22 Subdivision
- Association Owns Recreation Facilities
- The community has rules related to deed restrictions
Recreation
- Community Pool
Pet Policy
- Pets Allowed
Map
Home Values in the Area
Average Home Value in this Area
Tax History
| Year | Tax Paid | Tax Assessment Tax Assessment Total Assessment is a certain percentage of the fair market value that is determined by local assessors to be the total taxable value of land and additions on the property. | Land | Improvement |
|---|---|---|---|---|
| 2024 | $1,618 | $137,251 | -- | -- |
| 2023 | $1,576 | $133,253 | $0 | $0 |
| 2021 | $1,457 | $125,604 | $0 | $0 |
| 2020 | $1,439 | $123,870 | $0 | $0 |
| 2019 | $1,426 | $121,085 | $0 | $0 |
| 2018 | $1,402 | $118,827 | $0 | $0 |
| 2017 | $1,382 | $116,383 | $0 | $0 |
| 2016 | $1,400 | $114,787 | $0 | $0 |
| 2015 | $1,328 | $106,785 | $0 | $0 |
| 2014 | $1,328 | $122,771 | $0 | $0 |
Property History
| Date | Event | Price | List to Sale | Price per Sq Ft |
|---|---|---|---|---|
| 11/18/2025 11/18/25 | For Sale | $329,900 | -- | $183 / Sq Ft |
Purchase History
| Date | Type | Sale Price | Title Company |
|---|---|---|---|
| Interfamily Deed Transfer | -- | None Available | |
| Quit Claim Deed | $100 | -- | |
| Interfamily Deed Transfer | -- | None Available | |
| Trustee Deed | $100 | -- | |
| Warranty Deed | $70,000 | -- |
Source: Stellar MLS
MLS Number: O6361493
APN: 15-21-30-5FH-0C00-0020
- 1332 Raspberry Ct
- 250 Raintree Dr Unit 24
- 230 Spring Wind Way
- 240 Sunshower Ct Unit 24
- 505 Dew Drop Cove
- 361 Pinesong Dr
- 515 Dew Drop Cove
- 623 Swallow Dr
- 725 Laurel Way
- 2865 Wareham Ct
- 2984 Lowell Ct
- 107 Thrush Ln
- 103 Blue Heron Ln
- 429 Copperstone Cir
- 525 E Foothill Way
- 900 Northern Dancer Way Unit 204
- 1485 Lady Amy Dr
- 1149 Exceller Ct Unit 103
- 1231 Avalon Blvd
- 905 Northern Dancer Way Unit 207
- 720 Benedict Way
- 725 Laurel Way
- 105 Blue Heron Ln
- 986 Rollingwood Loop
- 995 Northern Dancer Way Unit 205
- 30 Cornwall Ct
- 321 Redwing Way
- 1411 Prince Philip Dr
- 512 Elm Dr
- 518 Elm Dr
- 1901 Mitchellbrook Ln
- 1124 Shoreview Cir
- 508 Zinnia Dr
- 504 Eagle Cir
- 343 Kantor Blvd
- 81 S Winter Park Dr Unit A
- 10 Winding Ridge Rd
- 1236 Rolling Ln
- 1005 Park Dr
- 340 Sawgrass Place


