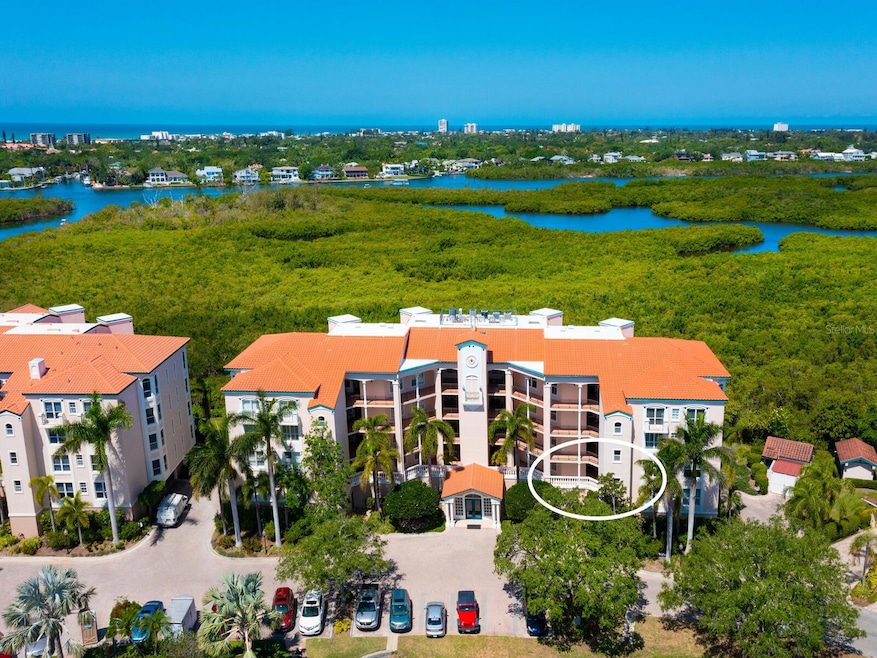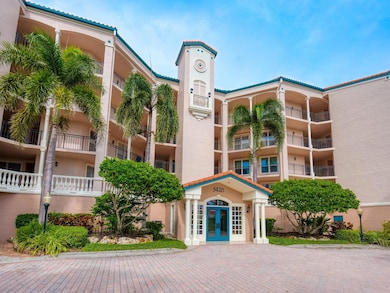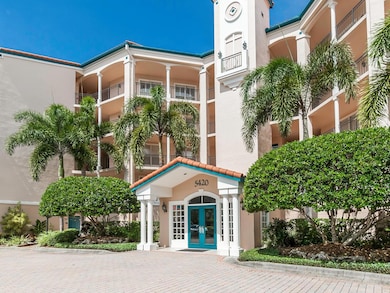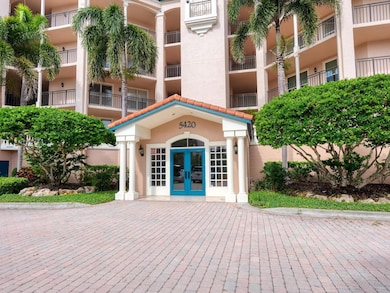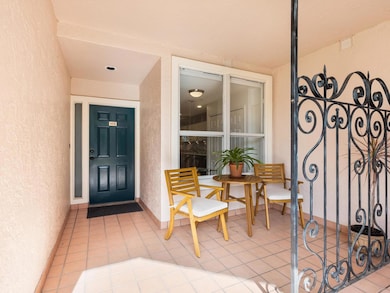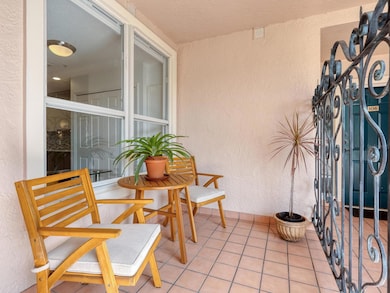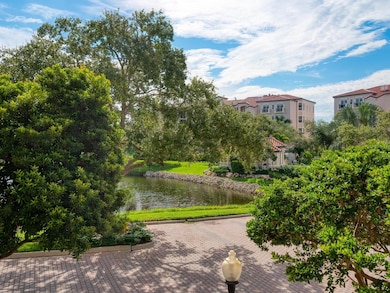Eagles Point at the Landings 5420 Eagles Point Cir Unit 105 Floor 1 Sarasota, FL 34231
South Sarasota NeighborhoodEstimated payment $4,947/month
Highlights
- Waterfront Community
- Fitness Center
- Contemporary Architecture
- Phillippi Shores Elementary School Rated A
- Clubhouse
- 2-minute walk to Phillippi Estate Park
About This Home
Step into this beautifully renovated 2-bedroom plus den condo, where modern elegance meets sophisticated design. With no updates needed, this condo is truly move-in ready. Situated on the first residence level of Eagles Point I, this condo features not only a screened-in balcony, but also an expansive open terrace to indulge your green thumb and enjoy a little gardening. With a western exposure, sunsets over the lush mangroves provide a breathtaking view that promises to be the highlight of your evening with vibrant colors - a prefect setting to unwind at days end. In addition, on the eastern side, the entry offers a sunny and bright patio set-up- an ideal spot for starting your day with morning coffee overlooking the lake. The sliding glass doors and windows on the western side of this condo are hurricane and impact-rated for your peace of mind. Inside, the open-concept living space features wide-plank engineered wood flooring throughout the living area, den, and guest bedroom. Adding to the ambience of the living room is a Dimplex electric fireplace making the area perfect for relaxing or entertaining. The primary bedroom is a retreat offering generous space with direct access to the balcony. A custom designed walk-in closet provides ample storage, an updated ensuite with dual sinks, stall shower, vanity with specialty granite and designer wallcoverings provide a spa-like experience. The kitchen will please any gourmet- featuring modern contemporary styling- Jenn-Air stainless appliances including an induction cooktop and wine refrigerator, high-gloss two-tone cabinets with a wealth of drawers and pull-outs provide plenty of storage. A desk and work station has been thoughtfully designed into the kitchen. The den, a flexible space that can adapt to your needs features glass doors which provide both privacy and light. This condo also includes a designated under-building parking spot with storage closet for added convenience. The building is pet-friendly, welcoming pets up to 25 lbs. As a resident of Eagles Point, you’ll enjoy access to the private pool and barbecue area. Additionally, you’ll have access to the Landings Racquet Club with 8 har-tru counts, pickle ball, pool with spa, gym and club house, where many social functions happen. An ideal spot to meet neighbors and partake in the community lifestyle.The Landings also offers a nature trail to a gazebo on the Intracoastal Waterway, where you can enjoy fishing or simply sit back and enjoy the beauty of nature. A kayak storage is also available. Situated in the coveted “West of the Trail” area, The Landings is a premier gated community with easy access to all amenities and lifestyle perks you could desire. Easy to show-make this spectacular condo your new home.
Listing Agent
MICHAEL SAUNDERS & COMPANY Brokerage Phone: 941-349-3444 License #0590524 Listed on: 09/16/2025

Co-Listing Agent
MICHAEL SAUNDERS & COMPANY Brokerage Phone: 941-349-3444 License #3577334
Property Details
Home Type
- Condominium
Est. Annual Taxes
- $6,396
Year Built
- Built in 1993
HOA Fees
Parking
- 1 Parking Garage Space
Home Design
- Contemporary Architecture
- Entry on the 1st floor
- Slab Foundation
- Tile Roof
- Block Exterior
Interior Spaces
- 1,580 Sq Ft Home
- 1-Story Property
- Crown Molding
- Ceiling Fan
- Electric Fireplace
- Window Treatments
- Sliding Doors
- Living Room with Fireplace
- Combination Dining and Living Room
- Den
Kitchen
- Eat-In Kitchen
- Built-In Oven
- Cooktop
- Microwave
- Dishwasher
- Wine Refrigerator
- Stone Countertops
Flooring
- Engineered Wood
- Tile
- Luxury Vinyl Tile
Bedrooms and Bathrooms
- 2 Bedrooms
- Split Bedroom Floorplan
- En-Suite Bathroom
- Walk-In Closet
- 2 Full Bathrooms
- Shower Only
Laundry
- Laundry in Kitchen
- Dryer
- Washer
Schools
- Phillippi Shores Elementary School
- Brookside Middle School
- Riverview High School
Utilities
- Central Air
- Heating Available
- Vented Exhaust Fan
Additional Features
- East Facing Home
Listing and Financial Details
- Visit Down Payment Resource Website
- Tax Lot 105
- Assessor Parcel Number 0084102005
Community Details
Overview
- Association fees include escrow reserves fund, maintenance structure, management, pest control, private road, sewer, trash, water
- $184 Other Monthly Fees
- Pinnacle Property Management Association, Phone Number (941) 444-7090
- Mid-Rise Condominium
- Landings Community
- Eagles Point At The Landings 1 Subdivision
- The community has rules related to deed restrictions
Recreation
Pet Policy
- Pets up to 25 lbs
- Pet Size Limit
- 1 Pet Allowed
Additional Features
- Clubhouse
- Security Guard
Map
About Eagles Point at the Landings
Home Values in the Area
Average Home Value in this Area
Tax History
| Year | Tax Paid | Tax Assessment Tax Assessment Total Assessment is a certain percentage of the fair market value that is determined by local assessors to be the total taxable value of land and additions on the property. | Land | Improvement |
|---|---|---|---|---|
| 2024 | $6,662 | $504,300 | -- | $504,300 |
| 2023 | $6,662 | $529,800 | $0 | $529,800 |
| 2022 | $6,331 | $500,800 | $0 | $500,800 |
| 2021 | $4,777 | $355,400 | $0 | $355,400 |
| 2020 | $4,157 | $299,000 | $0 | $299,000 |
| 2019 | $2,916 | $238,593 | $0 | $0 |
| 2018 | $2,844 | $234,144 | $0 | $0 |
| 2017 | $2,829 | $229,328 | $0 | $0 |
| 2016 | $2,721 | $318,300 | $0 | $318,300 |
| 2015 | $2,631 | $313,600 | $0 | $313,600 |
| 2014 | $2,620 | $199,311 | $0 | $0 |
Property History
| Date | Event | Price | List to Sale | Price per Sq Ft | Prior Sale |
|---|---|---|---|---|---|
| 11/03/2025 11/03/25 | Price Changed | $549,000 | -8.3% | $347 / Sq Ft | |
| 09/16/2025 09/16/25 | For Sale | $599,000 | +4.2% | $379 / Sq Ft | |
| 11/09/2021 11/09/21 | Sold | $575,000 | 0.0% | $364 / Sq Ft | View Prior Sale |
| 09/29/2021 09/29/21 | Pending | -- | -- | -- | |
| 09/28/2021 09/28/21 | For Sale | $575,000 | +40.2% | $364 / Sq Ft | |
| 10/30/2020 10/30/20 | Sold | $410,000 | -4.6% | $259 / Sq Ft | View Prior Sale |
| 10/15/2020 10/15/20 | Pending | -- | -- | -- | |
| 10/12/2020 10/12/20 | Price Changed | $429,900 | -4.5% | $272 / Sq Ft | |
| 07/11/2020 07/11/20 | Price Changed | $450,000 | -5.3% | $285 / Sq Ft | |
| 05/03/2020 05/03/20 | For Sale | $475,000 | +90.0% | $301 / Sq Ft | |
| 09/07/2012 09/07/12 | Sold | $250,000 | 0.0% | $158 / Sq Ft | View Prior Sale |
| 07/23/2012 07/23/12 | Pending | -- | -- | -- | |
| 05/02/2011 05/02/11 | For Sale | $250,000 | -- | $158 / Sq Ft |
Purchase History
| Date | Type | Sale Price | Title Company |
|---|---|---|---|
| Warranty Deed | $575,000 | Attorney | |
| Interfamily Deed Transfer | -- | Accommodation | |
| Warranty Deed | $410,000 | Stewart Title Company | |
| Interfamily Deed Transfer | -- | Attorney | |
| Interfamily Deed Transfer | -- | Attorney | |
| Warranty Deed | -- | Alliance Group Title Llc | |
| Warranty Deed | -- | Alliance Group Title Llc | |
| Warranty Deed | -- | Alliance Group Title Llc | |
| Warranty Deed | -- | Alliance Group Title Llc | |
| Warranty Deed | -- | Alliance Group Title Llc | |
| Warranty Deed | $250,000 | Alliance Group Title Llc | |
| Quit Claim Deed | -- | -- | |
| Quit Claim Deed | -- | -- | |
| Quit Claim Deed | -- | -- | |
| Quit Claim Deed | -- | -- | |
| Quit Claim Deed | -- | -- | |
| Quit Claim Deed | -- | -- | |
| Quit Claim Deed | -- | -- | |
| Warranty Deed | $260,000 | -- |
Source: Stellar MLS
MLS Number: A4663877
APN: 0084-10-2005
- 5420 Eagles Point Cir Unit 106
- 5430 Eagles Point Cir Unit 202
- 5430 Eagles Point Cir Unit 101
- 5440 Eagles Point Cir Unit 405
- 5408 Eagles Point Cir Unit 102
- 5400 Eagles Point Cir Unit 405
- 1720 Starling Dr Unit 103
- 5268 Heron Way Unit 204
- 5273 Heron Way Unit 202
- 5259 Heron Way Unit 103
- 5287 Heron Way Unit 205
- 1612 Starling Dr Unit 101
- 1719 Starling Dr Unit 1719
- 1703 Starling Dr Unit 1703
- 5230 Landings Blvd Unit 101
- 5223 Heron Way Unit 104
- 1684 Pintail Way
- 1603 Starling Dr Unit 101
- 1654 Starling Dr Unit 201
- 5800 Tidewood Ave
- 1631 Starling Dr Unit 204
- 5585 Cannes Cir
- 5569 Cannes Cir
- 5591 Cannes Cir Unit 204
- 5849 Tidewood Ave Unit 12
- 1860 Phillippi Shores Dr Unit 6A
- 1389 Siesta Bayside Dr Unit 1389F
- 5824 Wildwood Ave
- 1391 Siesta Bayside Dr Unit 1391B
- 1373 Siesta Bayside Dr Unit 1373C
- 1343 Siesta Bayside Dr Unit 1343C
- 1365 Siesta Bayside Dr Unit 1365C
- 1335 Siesta Bayside Dr Unit 1335C
- 1872 Phillippi Shores Dr Unit 4B
- 1374 Siesta Bayside Dr Unit 1374D
- 1360 Siesta Bayside Dr
- 1256 Riegels Landing Dr
- 1351 Siesta Bayside Dr Unit 1351D
- 1382 Siesta Bayside Dr Unit 1382C
- 1339 Siesta Bayside Dr Unit 1339C
