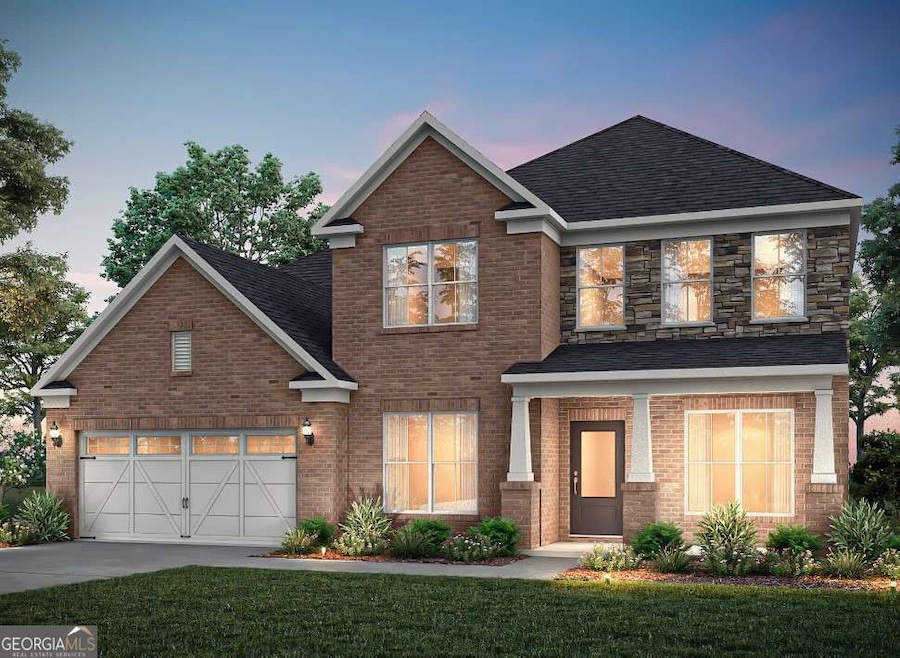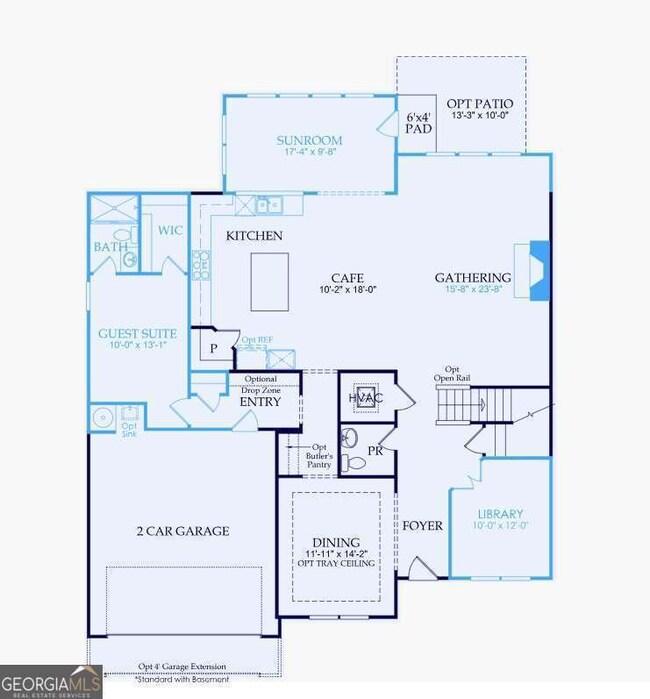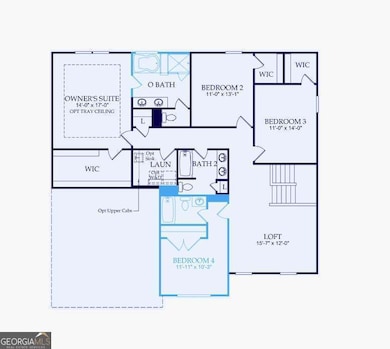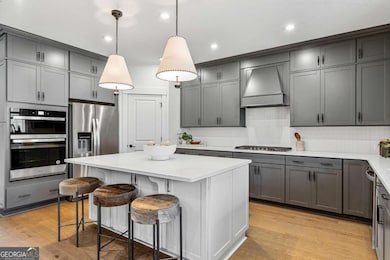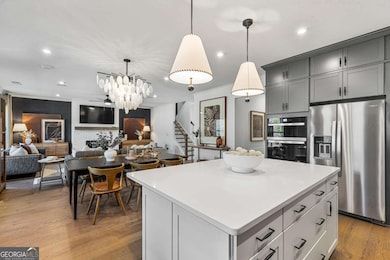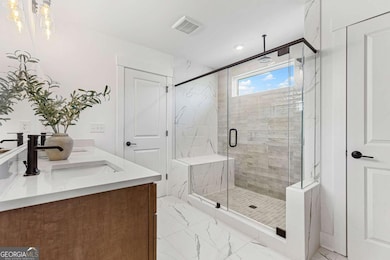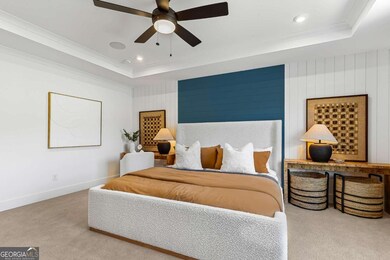5420 Hyde Grove Dr Cumming, GA 30040
Estimated payment $4,770/month
Highlights
- Private Lot
- Traditional Architecture
- Loft
- George W. Whitlow Elementary School Rated A
- Wood Flooring
- Sun or Florida Room
About This Home
New construction in the highly desirable West Forsyth High School District! Located just minutes from shopping and dining. This impressive Riverton floorplan offers a thoughtfully designed layout that combines function and flow. The main level features a bright, open-concept space where the kitchen, dining area, and gathering room connect effortlessly-perfect for everyday living and entertaining. The white cabinetry, quartz countertops, and large kitchen island overlooks the spacious gathering room. A guest suite on the main floor provides a private space for overnight visitors. Upstairs, enjoy a large loft with an adjoining bedroom and en-suite bath, creating the perfect setup for guests or multi-generational living. Community HOA includes lawn mowing, blowing, and trimming on your homesite, plus AT&T Fiber internet for high-speed connectivity. A beautiful blend of comfort, flexibility and style-this is one you won't want to miss! Ready December 2025. Ask about our impressive interest rates!
Home Details
Home Type
- Single Family
Year Built
- Built in 2025 | Under Construction
Lot Details
- 0.86 Acre Lot
- Cul-De-Sac
- Private Lot
- Level Lot
- Cleared Lot
- Grass Covered Lot
HOA Fees
- $167 Monthly HOA Fees
Home Design
- Traditional Architecture
- Brick Exterior Construction
- Slab Foundation
- Composition Roof
- Stone Siding
- Stone
Interior Spaces
- 2-Story Property
- Tray Ceiling
- High Ceiling
- Double Pane Windows
- Entrance Foyer
- Family Room with Fireplace
- Formal Dining Room
- Home Office
- Loft
- Sun or Florida Room
Kitchen
- Breakfast Area or Nook
- Walk-In Pantry
- Built-In Oven
- Cooktop
- Microwave
- Dishwasher
- Stainless Steel Appliances
- Kitchen Island
- Solid Surface Countertops
- Disposal
Flooring
- Wood
- Carpet
- Tile
Bedrooms and Bathrooms
- Walk-In Closet
- Double Vanity
- Soaking Tub
- Bathtub Includes Tile Surround
- Separate Shower
Laundry
- Laundry Room
- Laundry on upper level
Home Security
- Carbon Monoxide Detectors
- Fire and Smoke Detector
Parking
- 2 Car Garage
- Garage Door Opener
Outdoor Features
- Patio
Schools
- Sawnee Elementary School
- Hendricks Middle School
- West Forsyth High School
Utilities
- Central Heating and Cooling System
- Underground Utilities
- Gas Water Heater
- High Speed Internet
- Phone Available
- Cable TV Available
Community Details
- $2,000 Initiation Fee
- Association fees include ground maintenance
- Arden Subdivision
Listing and Financial Details
- Tax Lot 12
Map
Home Values in the Area
Average Home Value in this Area
Property History
| Date | Event | Price | List to Sale | Price per Sq Ft |
|---|---|---|---|---|
| 11/13/2025 11/13/25 | For Sale | $734,120 | -- | -- |
Source: Georgia MLS
MLS Number: 10645585
- 5540 Keithwood Ct
- 1905 Barrett Dr
- 4835 White Blossom Ct
- 4610 Wayt Farm Overlook
- 1930 Stardust Trail
- 4825 Silver Leaf Dr
- 4765 Silver Leaf Dr
- 4620 Wayt Farm Overlook
- 4810 Wayt Farm Overlook
- 1755 Dawn Valley Trail
- 4540 Natchez Ln
- 4510 Natchez Ln
- 4660 Rosarian Dr
- 4410 Natchez Ln
- 1280 Hidden Creek Point
- 5050 Castlegate Ct
- 2145 Red Barn Ct
- 5435 Keithwood Dr
- 1840 Stardust Trail
- 3830 Rivendell Ln
- 6835 Polo Fields Pkwy
- 545 Fountain Ln
- 3512 Castleberry Village Cir Unit 32
- 5485 Sandstone Ct
- 5790 Crestwick Way
- 3554 Village Enclave Ln
- 3310 Castleberry Village Cir
- 3819 Stagecoach Ln
- 3405 Castleberry Village Cir
- 3369 Castleberry Village Cir Unit 156
- 3405 Castleberry Vil Cir
- 211 Pine Forest Dr
- 5405 Falls Landing Dr
- 5450 Crestwick Way
- 6610 Waveland Dr
- 2945 Owlswick Way
