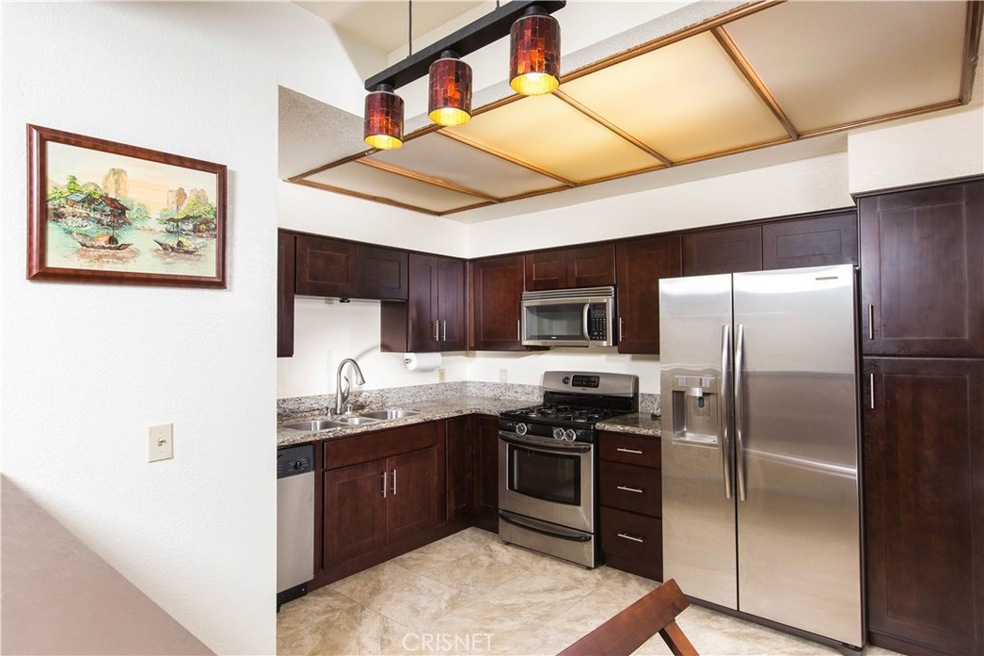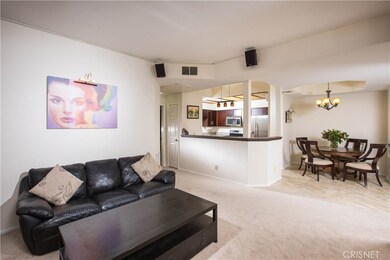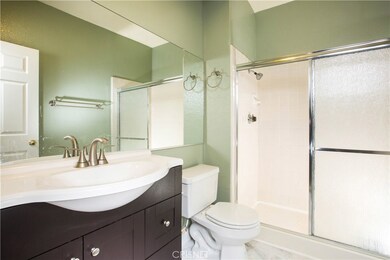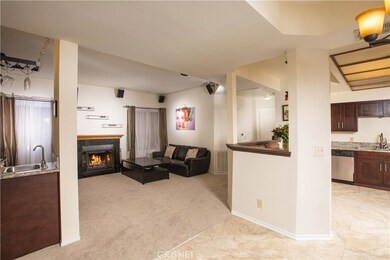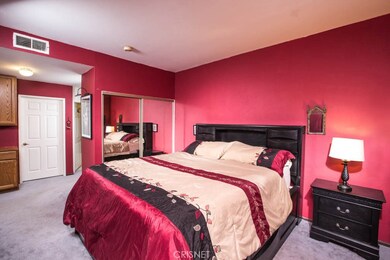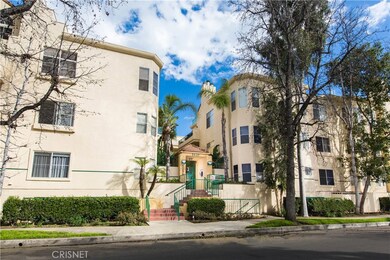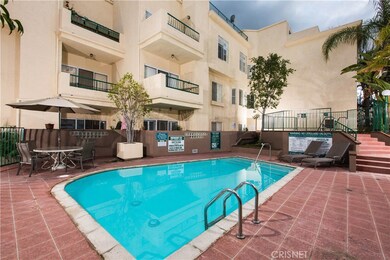
5420 Sylmar Ave, Unit 110 Sherman Oaks, CA 91401
Highlights
- Filtered Pool
- Automatic Gate
- 56,658 Sq Ft lot
- Chandler Elementary Rated A-
- Updated Kitchen
- Property is near public transit
About This Home
As of December 2018Located in the highly desirable Chandler Park Village, this sophisticated 1-story condominium features 2 bedrooms, 2 bathrooms and 1172 square feet (apx). The beautifully remodeled kitchen features tons of dark wood cabinets, stainless steel appliances, granite countertops and opens to the dining and living rooms wired with surround sound, wet bar, cozy marble fireplace and slider to the private patio. The gated community features sparkling pool and spa, barbeque and gated underground parking. Prime Sherman Oaks location!
Last Agent to Sell the Property
Luxury Collective License #01831579 Listed on: 03/15/2017
Property Details
Home Type
- Condominium
Est. Annual Taxes
- $6,187
Year Built
- Built in 1989 | Remodeled
Lot Details
- 1 Common Wall
- Security Fence
- Privacy Fence
- Stucco Fence
- Fence is in excellent condition
- Landscaped
HOA Fees
- $523 Monthly HOA Fees
Parking
- 2 Car Garage
- Parking Available
- Tandem Garage
- Garage Door Opener
- Shared Driveway
- Automatic Gate
- Parking Lot
- Assigned Parking
- Controlled Entrance
- Community Parking Structure
Home Design
- Flat Roof Shape
- Common Roof
- Partial Copper Plumbing
- Concrete Perimeter Foundation
- Stucco
Interior Spaces
- 1,172 Sq Ft Home
- Wet Bar
- Wired For Sound
- Wired For Data
- Bar
- Raised Hearth
- Gas Fireplace
- Double Pane Windows
- Window Screens
- Family Room with Fireplace
- Family Room Off Kitchen
- Living Room
- Laminate Flooring
- Neighborhood Views
- Alarm System
Kitchen
- Updated Kitchen
- Open to Family Room
- Eat-In Kitchen
- Gas Oven
- Gas Cooktop
- Microwave
- Ice Maker
- Dishwasher
- ENERGY STAR Qualified Appliances
- Granite Countertops
- Disposal
Bedrooms and Bathrooms
- 2 Main Level Bedrooms
- Walk-In Closet
- 2 Full Bathrooms
- Bathtub with Shower
- Walk-in Shower
Laundry
- Laundry Room
- Dryer
- Washer
Accessible Home Design
- Halls are 36 inches wide or more
- Doors swing in
- No Interior Steps
- Entry Slope Less Than 1 Foot
Pool
- Filtered Pool
- Heated In Ground Pool
- Heated Spa
- In Ground Spa
- Fence Around Pool
Outdoor Features
- Balcony
- Patio
- Exterior Lighting
- Rear Porch
Location
- Property is near public transit
- Suburban Location
Schools
- Van Nuys Middle School
- Van Nuys High School
Utilities
- Central Heating and Cooling System
- Private Sewer
- Phone Available
- Cable TV Available
Listing and Financial Details
- Tax Lot 5
- Tax Tract Number 37478
- Assessor Parcel Number 2245009072
Community Details
Overview
- Chandler Park Village Association, Phone Number (818) 981-1802
Amenities
- Laundry Facilities
Recreation
- Community Pool
- Community Spa
Pet Policy
- Pet Restriction
Security
- Security Guard
- Fire and Smoke Detector
- Fire Sprinkler System
Ownership History
Purchase Details
Home Financials for this Owner
Home Financials are based on the most recent Mortgage that was taken out on this home.Purchase Details
Home Financials for this Owner
Home Financials are based on the most recent Mortgage that was taken out on this home.Purchase Details
Home Financials for this Owner
Home Financials are based on the most recent Mortgage that was taken out on this home.Purchase Details
Home Financials for this Owner
Home Financials are based on the most recent Mortgage that was taken out on this home.Purchase Details
Home Financials for this Owner
Home Financials are based on the most recent Mortgage that was taken out on this home.Purchase Details
Home Financials for this Owner
Home Financials are based on the most recent Mortgage that was taken out on this home.Purchase Details
Purchase Details
Home Financials for this Owner
Home Financials are based on the most recent Mortgage that was taken out on this home.Purchase Details
Similar Homes in the area
Home Values in the Area
Average Home Value in this Area
Purchase History
| Date | Type | Sale Price | Title Company |
|---|---|---|---|
| Grant Deed | $460,000 | Chicago Title Company | |
| Grant Deed | $415,000 | Lawyers Title Company | |
| Interfamily Deed Transfer | -- | None Available | |
| Grant Deed | $325,000 | Orange Coast Title | |
| Interfamily Deed Transfer | -- | Chicago Title Company | |
| Grant Deed | $380,000 | Chicago Title Company | |
| Grant Deed | $123,000 | Lawyers Title Company | |
| Grant Deed | $73,000 | Commonwealth Title | |
| Gift Deed | -- | Commonwealth Title |
Mortgage History
| Date | Status | Loan Amount | Loan Type |
|---|---|---|---|
| Open | $375,000 | New Conventional | |
| Closed | $370,000 | New Conventional | |
| Closed | $368,000 | New Conventional | |
| Previous Owner | $305,000 | New Conventional | |
| Previous Owner | $318,400 | New Conventional | |
| Previous Owner | $320,798 | FHA | |
| Previous Owner | $319,113 | FHA | |
| Previous Owner | $290,000 | New Conventional | |
| Previous Owner | $58,400 | No Value Available |
Property History
| Date | Event | Price | Change | Sq Ft Price |
|---|---|---|---|---|
| 12/10/2018 12/10/18 | Sold | $460,000 | +2.4% | $392 / Sq Ft |
| 11/09/2018 11/09/18 | Pending | -- | -- | -- |
| 10/29/2018 10/29/18 | For Sale | $449,000 | +8.2% | $383 / Sq Ft |
| 06/22/2017 06/22/17 | Sold | $415,000 | -5.7% | $354 / Sq Ft |
| 05/19/2017 05/19/17 | Pending | -- | -- | -- |
| 03/15/2017 03/15/17 | For Sale | $439,900 | -- | $375 / Sq Ft |
Tax History Compared to Growth
Tax History
| Year | Tax Paid | Tax Assessment Tax Assessment Total Assessment is a certain percentage of the fair market value that is determined by local assessors to be the total taxable value of land and additions on the property. | Land | Improvement |
|---|---|---|---|---|
| 2025 | $6,187 | $513,133 | $329,299 | $183,834 |
| 2024 | $6,187 | $503,073 | $322,843 | $180,230 |
| 2023 | $6,067 | $493,210 | $316,513 | $176,697 |
| 2022 | $5,782 | $483,540 | $310,307 | $173,233 |
| 2021 | $5,708 | $474,060 | $304,223 | $169,837 |
| 2019 | $5,536 | $460,000 | $295,200 | $164,800 |
| 2018 | $5,185 | $423,300 | $253,980 | $169,320 |
| 2016 | $4,241 | $354,377 | $191,909 | $162,468 |
| 2015 | $4,178 | $349,055 | $189,027 | $160,028 |
| 2014 | $4,194 | $342,219 | $185,325 | $156,894 |
Agents Affiliated with this Home
-
Shelton Wilder

Seller's Agent in 2018
Shelton Wilder
Christie's International Real Estate SoCal
(310) 997-7059
1 in this area
157 Total Sales
-
Jennifer Hawkins

Seller Co-Listing Agent in 2018
Jennifer Hawkins
Compass
(858) 699-8017
42 Total Sales
-
C
Buyer's Agent in 2018
Carlo Honanian
-
Eric Delgado
E
Seller's Agent in 2017
Eric Delgado
Luxury Collective
(310) 909-3464
12 in this area
448 Total Sales
-
Daniel DelGado

Seller Co-Listing Agent in 2017
Daniel DelGado
Luxury Collective
(818) 620-5698
1 in this area
40 Total Sales
About This Building
Map
Source: California Regional Multiple Listing Service (CRMLS)
MLS Number: SR17052934
APN: 2245-009-072
- 5420 Sylmar Ave Unit 117
- 5420 Sylmar Ave Unit 113
- 14347 Albers St Unit 207
- 14412 Killion St Unit 205
- 5316 Lennox Ave
- 5534 Sylmar Ave Unit 5
- 5310 Circle Dr Unit 108
- 14242 Burbank Blvd Unit 103
- 5235 Sylmar Ave
- 14535 Margate St Unit 12
- 14560 Clark St Unit 215
- 14560 Clark St Unit 213
- 14560 Clark St Unit 202
- 5209 Sylmar Ave
- 5242 Vesper Ave Unit 7
- 5655 Katherine Ave
- 5707 Tilden Ave
- 14253 Collins St
- 14627 Killion St
- 14608 Mccormick St
