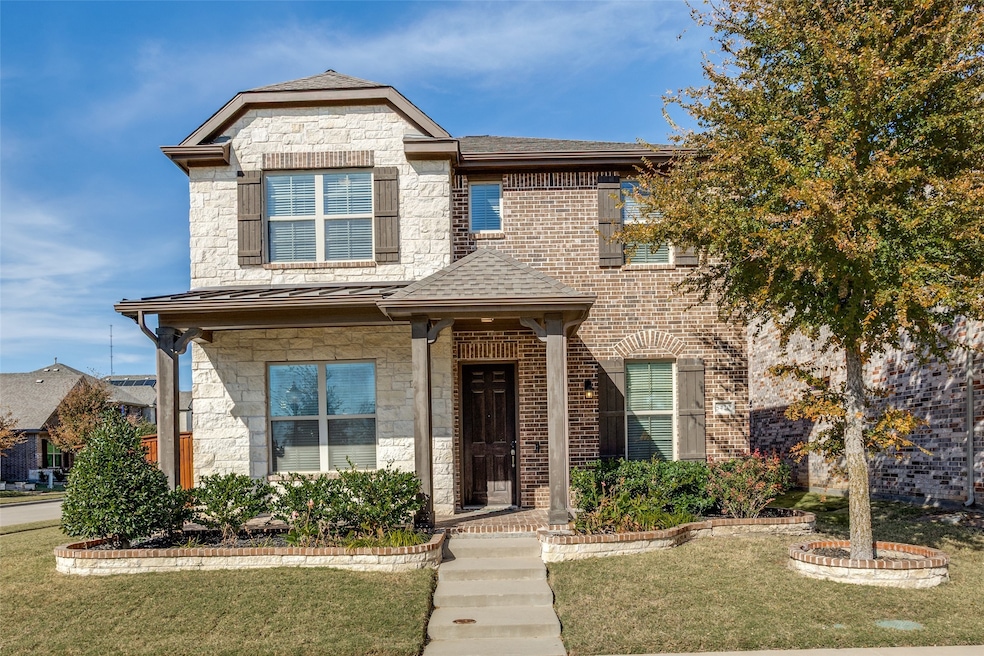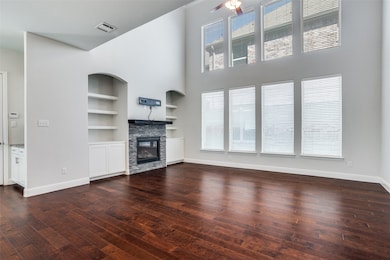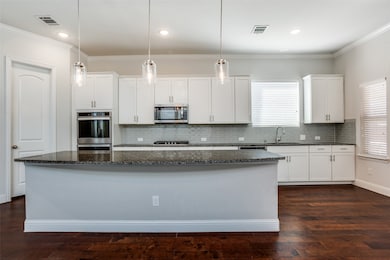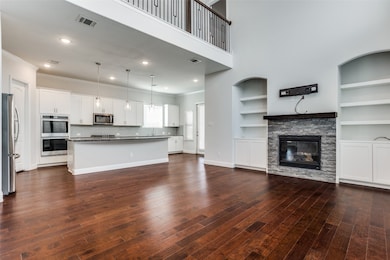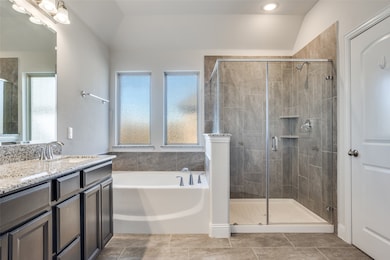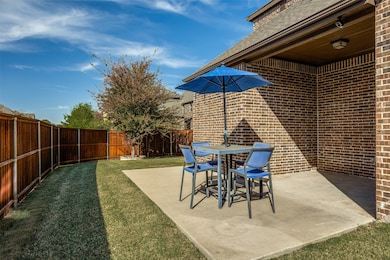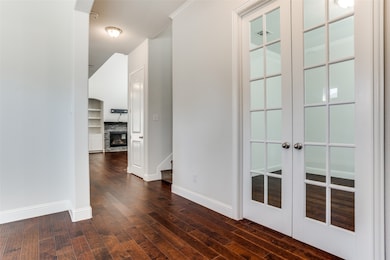5420 Tuskegee Trail McKinney, TX 75070
Craig Ranch NeighborhoodHighlights
- Open Floorplan
- Vaulted Ceiling
- Wood Flooring
- Elliott Elementary School Rated A-
- Traditional Architecture
- Loft
About This Home
Situated on a prime corner lot in The Grove at Craig Ranch and zoned to top-rated Frisco ISD schools, this beautifully maintained home has everything you are looking for, all in an unbeatable location! The inviting floor plan features wood flooring, a dedicated study with French doors, and a spacious family room with high ceilings and a cozy gas fireplace. The kitchen is equipped with granite countertops, a gas cooktop, double ovens and a large walk-in pantry. A half bath downstairs adds convenience for guests. Upstairs, the primary suite has dual sinks, a frameless shower, granite counters and a walk-in closet. The game room is pre-wired with built-in speakers — ideal for movie nights or entertaining. Enjoy outdoor living on the covered back patio, plus added peace of mind with three exterior cameras and a doorbell camera. The oversized garage offers extra storage space and for added convenience, the refrigerator, washer, and dryer are all included — making this home truly move-in ready! Located close to parks, trails, and near plenty of dining, shopping and entertainment options at The Star, and Stonebriar Centre. Quick access to Hwy 121 makes for an easy commute.
Listing Agent
Compass RE Texas, LLC Brokerage Phone: 972-834-6146 License #0597345 Listed on: 11/13/2025

Home Details
Home Type
- Single Family
Est. Annual Taxes
- $8,579
Year Built
- Built in 2018
Lot Details
- 5,445 Sq Ft Lot
- Landscaped
- Corner Lot
- Sprinkler System
Parking
- 2 Car Attached Garage
- Oversized Parking
- Rear-Facing Garage
- Garage Door Opener
Home Design
- Traditional Architecture
- Brick Exterior Construction
- Slab Foundation
- Composition Roof
Interior Spaces
- 2,825 Sq Ft Home
- 2-Story Property
- Open Floorplan
- Wired For Sound
- Vaulted Ceiling
- Ceiling Fan
- Decorative Lighting
- Fireplace With Glass Doors
- Gas Log Fireplace
- Window Treatments
- Living Room with Fireplace
- Loft
Kitchen
- Eat-In Kitchen
- Walk-In Pantry
- Double Oven
- Electric Oven
- Gas Cooktop
- Microwave
- Dishwasher
- Kitchen Island
- Granite Countertops
- Disposal
Flooring
- Wood
- Carpet
- Ceramic Tile
Bedrooms and Bathrooms
- 3 Bedrooms
- Walk-In Closet
Laundry
- Laundry in Utility Room
- Dryer
- Washer
Home Security
- Security System Owned
- Fire and Smoke Detector
Outdoor Features
- Covered Patio or Porch
- Rain Gutters
Schools
- Elliott Elementary School
- Emerson High School
Utilities
- Forced Air Zoned Heating and Cooling System
- Heating System Uses Natural Gas
- Vented Exhaust Fan
- Underground Utilities
- High Speed Internet
- Cable TV Available
Listing and Financial Details
- Residential Lease
- Property Available on 11/14/25
- Tenant pays for all utilities, insurance
- 12 Month Lease Term
- Legal Lot and Block 19 / I
- Assessor Parcel Number R1154000I01901
Community Details
Overview
- See Agent Association
- Grove At Craig Ranch Ph 2, The Subdivision
Recreation
- Community Playground
Pet Policy
- No Pets Allowed
Map
Source: North Texas Real Estate Information Systems (NTREIS)
MLS Number: 21104913
APN: R-11540-00I-0190-1
- 5405 Tuscarora Trail
- 5401 Tuscarora Trail
- 5300 Tuscarora Trail
- 5201 Dallas Red Ct
- 6112 Lipan Ln
- 6108 Lipan Ln
- 5712 Zephyr Rd
- 5425 Golden Sun Ln
- 5605 Roselyn Way
- 5609 Roselyn Way
- 5404 Roselyn Way
- 6800 Crystal Springs Dr
- 4713 Piedras Lanzar Dr
- 4625 Piedras Lanzar Dr
- 6229 Fortuna Ln
- 6244 Fortuna Ln
- 6240 Fortuna Ln
- 4616 Piedras Lanzar Dr
- 6248 Fortuna Ln
- 6904 Crystal Springs Dr
- 5401 Tuskegee Trail
- 6813 Roaring Dr
- 4729 Ladrillo Ln
- 4717 Ladrillo Ln
- 4929 Barcelona Ave
- 4629 Piedras Lanzar Dr
- 4624 Piedras Lanzar Dr
- 5944 Adair Ln
- 6121 Alma Rd
- 7201 Stacy Rd
- 4520 Del Rey Ave
- 6653 Mckinney Ranch Pkwy
- 4700 S Ridge Rd
- 6080 Alma Rd
- 6600 Mckinney Ranch Pkwy
- 7200 Chief Spotted Tail Dr
- 5824 Silverton Ave
- 7405 Alton Dr
- 6920 Bountiful Grove Dr
