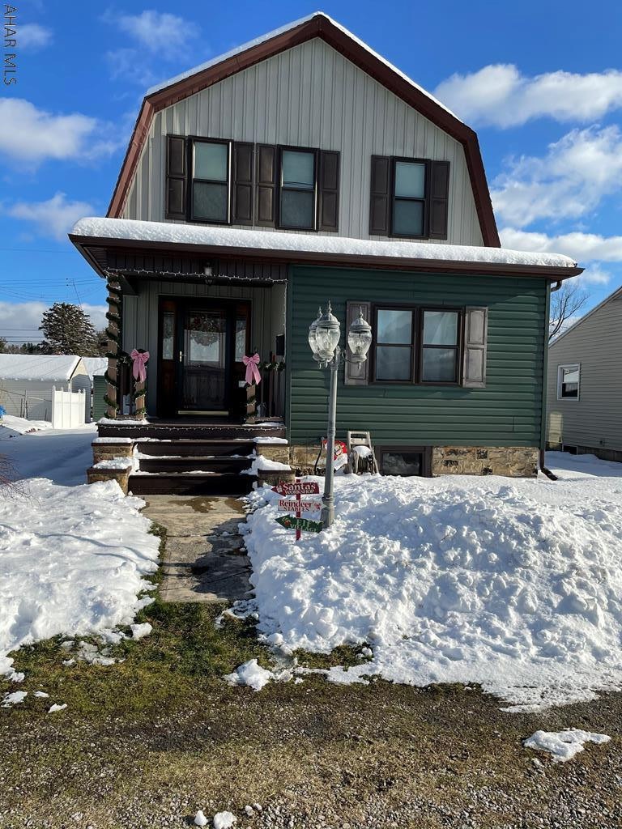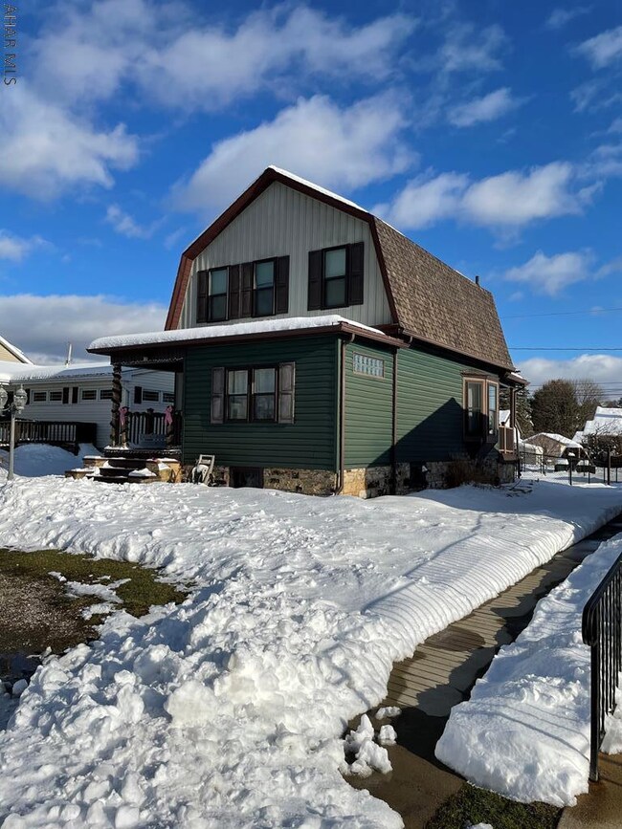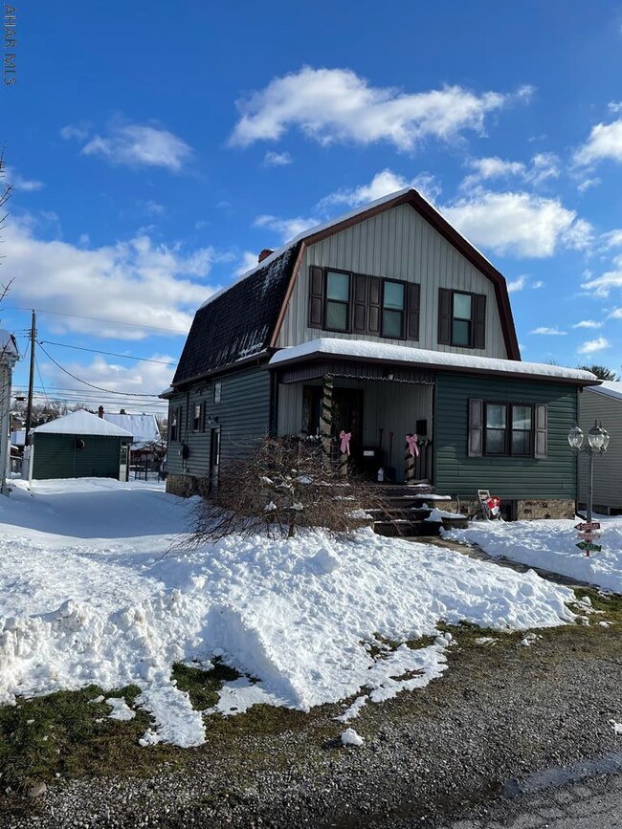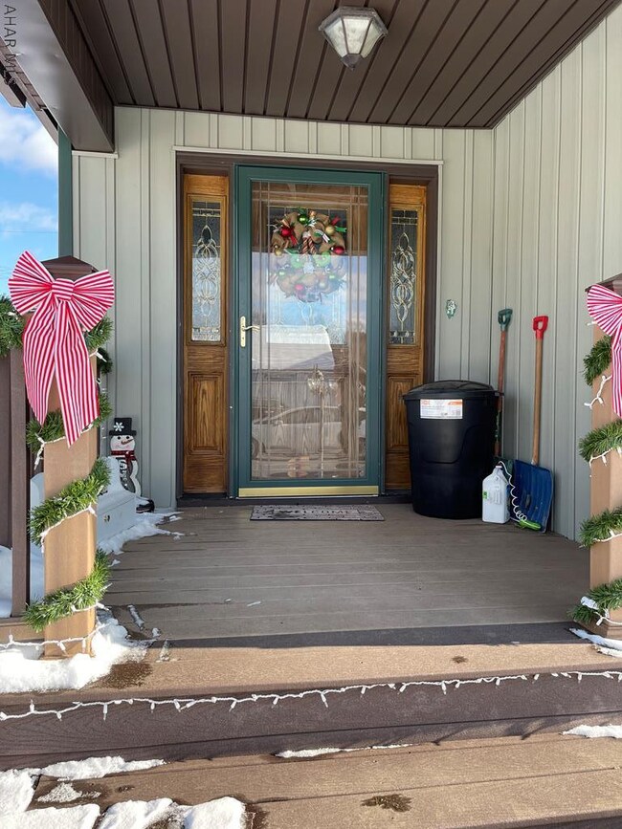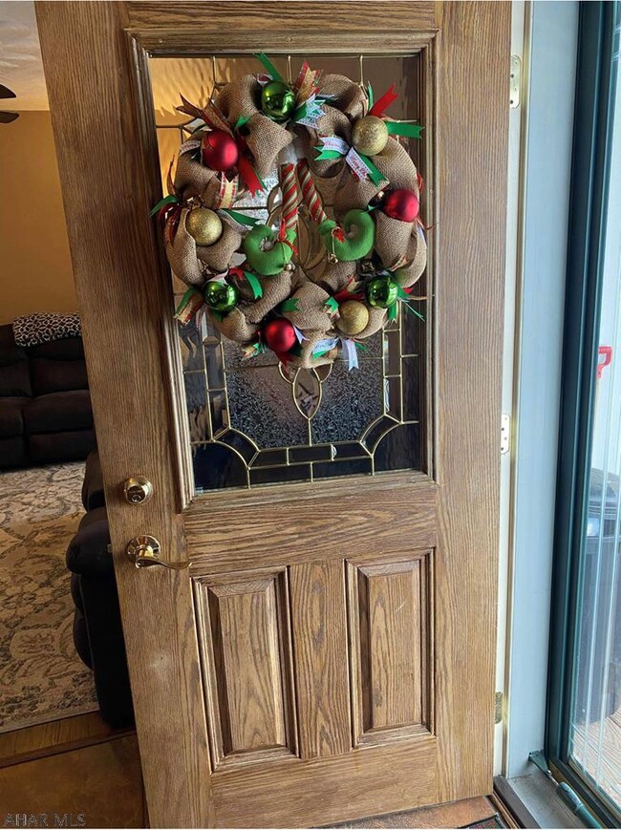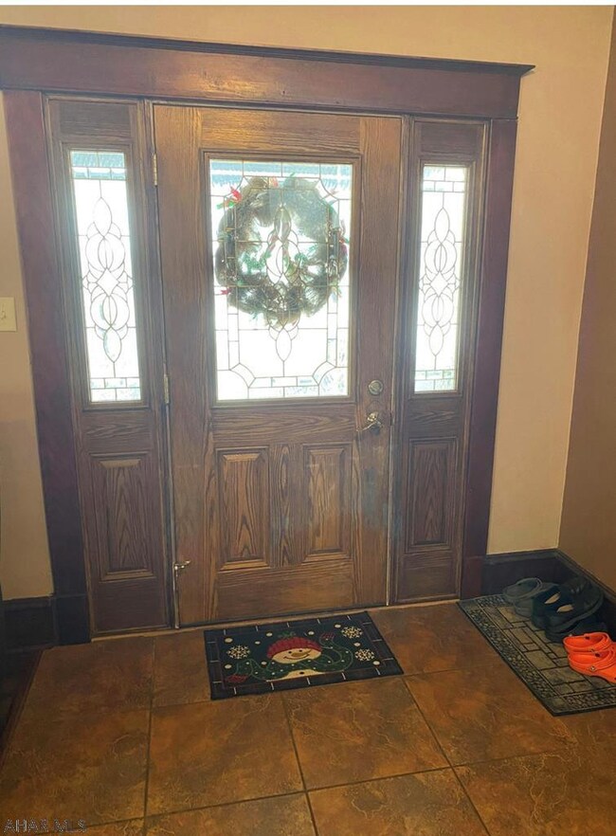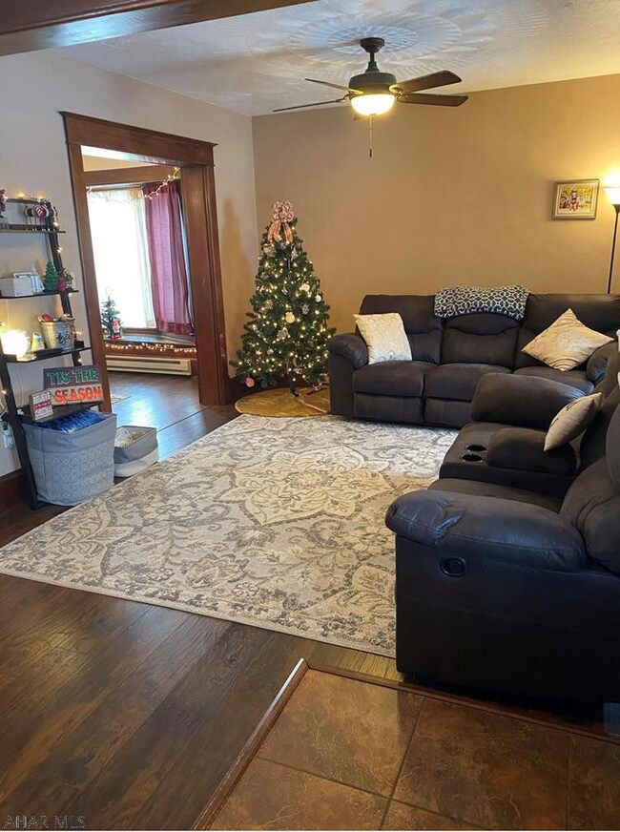
5421 Grandview Ave Unit 23 Altoona, PA 16601
Highlights
- 1 Car Detached Garage
- Window Unit Cooling System
- Baseboard Heating
- Eat-In Kitchen
- Ceramic Tile Flooring
- Fenced
About This Home
As of February 2021This extremely well maintained house is move in ready. The spacious first floor is great for entertaining family and friends. The living room has an additional space right off of it that could be used for an office or play room. The dining room features a bay window and is directly connected to the living room. The modern kitchen with tile floors and beautiful counter tops has all appliances included, plenty of storage and an eating area. The second floor has three bedrooms with nice closets and an updated bathroom with newer vanity. This home has been renovated within the last 5 years with flooring on the first floor, windows, roof and deck boards. Nothing to do but move right in. Call today!
Last Agent to Sell the Property
Re/max Results Realty Group License #RS326182 Listed on: 12/21/2020

Last Buyer's Agent
Re/max Results Realty Group License #RS326182 Listed on: 12/21/2020

Home Details
Home Type
- Single Family
Est. Annual Taxes
- $1,659
Year Built
- Built in 1924
Lot Details
- 6,098 Sq Ft Lot
- Year Round Access
- Fenced
- Level Lot
Parking
- 1 Car Detached Garage
- Driveway
Home Design
- Shingle Roof
- Vinyl Siding
Interior Spaces
- 1,316 Sq Ft Home
- 2-Story Property
- Insulated Windows
- Ceramic Tile Flooring
- Eat-In Kitchen
Bedrooms and Bathrooms
- 3 Bedrooms
- 1 Full Bathroom
Unfinished Basement
- Walk-Out Basement
- Basement Fills Entire Space Under The House
Utilities
- Window Unit Cooling System
- Baseboard Heating
Listing and Financial Details
- Assessor Parcel Number 01.12-12..-035.00-000
Ownership History
Purchase Details
Home Financials for this Owner
Home Financials are based on the most recent Mortgage that was taken out on this home.Purchase Details
Home Financials for this Owner
Home Financials are based on the most recent Mortgage that was taken out on this home.Purchase Details
Purchase Details
Home Financials for this Owner
Home Financials are based on the most recent Mortgage that was taken out on this home.Purchase Details
Similar Homes in Altoona, PA
Home Values in the Area
Average Home Value in this Area
Purchase History
| Date | Type | Sale Price | Title Company |
|---|---|---|---|
| Deed | $140,000 | Highland Closing Company Llc | |
| Deed | $124,900 | None Available | |
| Interfamily Deed Transfer | -- | Change Of Title Inc | |
| Deed | $135,000 | None Available | |
| Interfamily Deed Transfer | -- | None Available |
Mortgage History
| Date | Status | Loan Amount | Loan Type |
|---|---|---|---|
| Open | $137,464 | FHA | |
| Previous Owner | $121,200 | FHA | |
| Previous Owner | $122,637 | FHA | |
| Previous Owner | $132,554 | FHA |
Property History
| Date | Event | Price | Change | Sq Ft Price |
|---|---|---|---|---|
| 02/12/2021 02/12/21 | Sold | $140,000 | -6.0% | $106 / Sq Ft |
| 01/04/2021 01/04/21 | Pending | -- | -- | -- |
| 12/21/2020 12/21/20 | For Sale | $149,000 | +19.3% | $113 / Sq Ft |
| 02/28/2019 02/28/19 | Sold | $124,900 | 0.0% | $95 / Sq Ft |
| 01/14/2019 01/14/19 | Pending | -- | -- | -- |
| 11/01/2018 11/01/18 | For Sale | $124,900 | -7.5% | $95 / Sq Ft |
| 08/13/2012 08/13/12 | Sold | $135,000 | -3.5% | $101 / Sq Ft |
| 07/03/2012 07/03/12 | Pending | -- | -- | -- |
| 06/21/2012 06/21/12 | For Sale | $139,900 | -- | $104 / Sq Ft |
Tax History Compared to Growth
Tax History
| Year | Tax Paid | Tax Assessment Tax Assessment Total Assessment is a certain percentage of the fair market value that is determined by local assessors to be the total taxable value of land and additions on the property. | Land | Improvement |
|---|---|---|---|---|
| 2025 | $2,057 | $107,700 | $12,000 | $95,700 |
| 2024 | $1,820 | $107,700 | $12,000 | $95,700 |
| 2023 | $1,687 | $107,700 | $12,000 | $95,700 |
| 2022 | $1,662 | $107,700 | $12,000 | $95,700 |
| 2021 | $1,662 | $107,700 | $12,000 | $95,700 |
| 2020 | $1,659 | $107,700 | $12,000 | $95,700 |
| 2019 | $1,621 | $107,700 | $12,000 | $95,700 |
| 2018 | $1,576 | $107,700 | $12,000 | $95,700 |
| 2017 | $6,814 | $107,700 | $12,000 | $95,700 |
| 2016 | $237 | $7,410 | $750 | $6,660 |
| 2015 | $237 | $7,410 | $750 | $6,660 |
| 2014 | $237 | $7,410 | $750 | $6,660 |
Agents Affiliated with this Home
-
Jessica Mastri

Seller's Agent in 2021
Jessica Mastri
RE/MAX
(814) 931-0426
257 Total Sales
-
D
Seller Co-Listing Agent in 2019
Debby Edmundson
RE/MAX
-
J
Seller's Agent in 2012
John Farabaugh
Coldwell Banker Town & Country R.E.
Map
Source: Allegheny Highland Association of REALTORS®
MLS Number: 59503
APN: 01-04104760
- 201 52nd St
- 5029 Kissell Ave
- 560 52nd St
- 5418 5th Ave
- 5017 Highland Park Ave Unit 19
- 5001 Highland Park Ave Unit 5
- 4411 4th Ave
- 4701 Lyndale Rd
- 4607 Lyndale Rd
- 316 Ridge Ave
- 359 Reiling Ln
- 703 Ruskin Dr
- 4221-4231 4th Ave
- 931 Veterans Memorial Hwy
- 305 Ridge Ave
- 326 Peachwood Dr
- 105 Elm Spring Dr
- 407 Orangewood Dr
- 3933-35 Walnut Ave
- 1123 Cottonwood Dr
