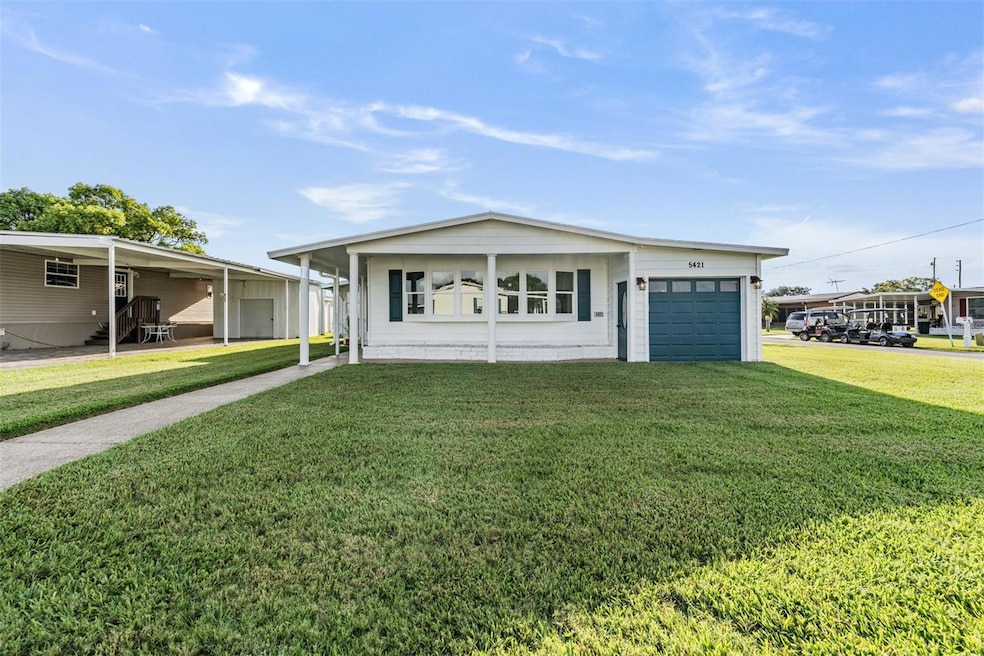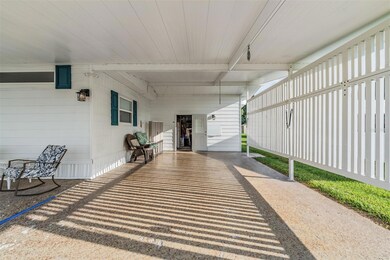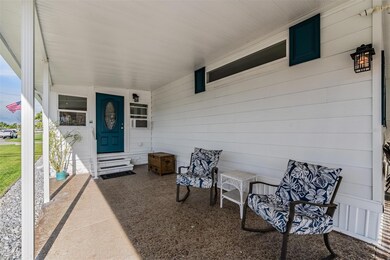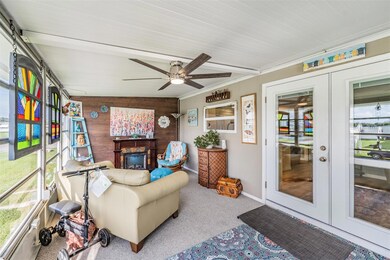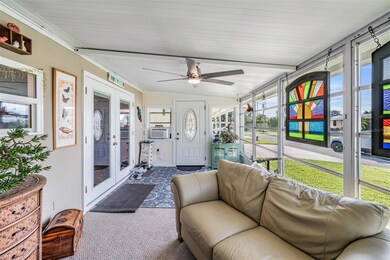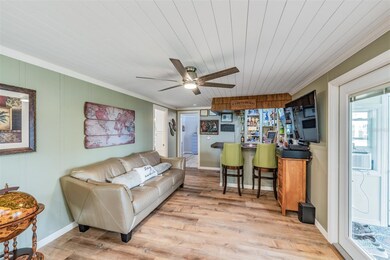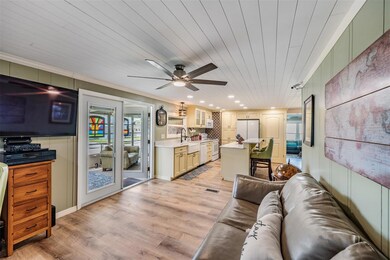5421 Mohawk St Zephyrhills, FL 33542
Estimated payment $1,543/month
Highlights
- Golf Course Community
- Open Floorplan
- Sun or Florida Room
- Active Adult
- Clubhouse
- Corner Lot
About This Home
Welcome to this beautifully updated home in Betmar Acres, a sought-after 55+ golf course community where you own the land. Situated on a spacious corner lot with two driveways, this 2-bedroom, 2.5-bath home is designed with comfort, functionality, and entertaining in mind.
Step inside to a stunning custom kitchen featuring granite countertops, soft-close cabinets with pull-outs, a closet pantry, a breakfast bar/island, and newer appliances—including a hidden pull-out coffee bar that keeps your counters clutter-free. The kitchen flows seamlessly into the open-concept family room, dining area, and living room, making it perfect for gatherings.
The living room boasts energy-efficient 366 Low-E windows .
The primary bedroom comfortably fits a king-size bed and offers built-in under-bed storage, an en-suite bath with dual sinks, a step-in shower, and a custom built-in closet. The second bedroom is also generously sized with additional under-bed storage.
An indoor laundry area provides three extra closets for added storage. There is a tremendous amount of storage throughout this beautiful home. Outside, a 13’ x 17’ workshop is a handyman’s dream, complete with additional storage space and a convenient half bath just off the workshop.
This meticulously updated home offers both luxury and practicality in a vibrant, amenity-rich community. Come see all that it has to offer!
On the other side of the home, you’ll find a spacious 10' x 22' golf cart garage—complete with a roll up door and 1 automatic garage door, for easy access from either side. This versatile space offers plenty of room not only for your golf cart but also for additional storage, making it perfect for tools, seasonal items, or hobby gear. Whether you're a golfer or just need extra room, this garage adds valuable functionality to the home. In addition to all the impressive updates, this home offers a range of thoughtful upgrades that add both comfort and convenience. Luxury vinyl plank flooring runs throughout most of the home, providing durability and a stylish, modern look. A whole-house water filtration system installed for the refrigerator ensures clean, fresh water, and there's a dedicated water heater for the kitchen sink for instant hot water.
Other features include an in-wall safe for added peace of mind and chair-height toilets in each bathroom for ease and accessibility. Plus, the A/C unit was newly installed in 2024, offering energy efficiency and reliability for years to come. These upgrades make this home not just beautiful, but exceptionally livable. Beyond the home, Betmar Acres offers an outstanding array of amenities to suit every interest and lifestyle. Enjoy 27 holes of golf, relax in one of two swimming pools, soak in the hot tubs, or take part in countless activities at any of the three clubhouses. The community also features a library, scenic walking paths, game rooms with billiards, table tennis, and board games, as well as miniature golf, enclosed shuffleboard courts, tennis and pickleball courts, a basketball court, bocce courts, and lively bingo nights.
There’s always something fun to do in Betmar—don’t miss your chance to make this incredible lifestyle yours! Call today to schedule your showing.
Listing Agent
LPT REALTY, LLC Brokerage Phone: 877-366-2213 License #3512266 Listed on: 07/09/2025

Property Details
Home Type
- Manufactured Home
Est. Annual Taxes
- $1,272
Year Built
- Built in 1981
Lot Details
- 6,073 Sq Ft Lot
- North Facing Home
- Corner Lot
HOA Fees
- $36 Monthly HOA Fees
Parking
- 2 Carport Spaces
Home Design
- Metal Roof
- Vinyl Siding
Interior Spaces
- 1,344 Sq Ft Home
- Open Floorplan
- Wet Bar
- Furnished
- Ceiling Fan
- Low Emissivity Windows
- French Doors
- Family Room Off Kitchen
- Combination Dining and Living Room
- Workshop
- Sun or Florida Room
- Inside Utility
- Crawl Space
Kitchen
- Eat-In Kitchen
- Range
- Microwave
- Ice Maker
- Dishwasher
Flooring
- Carpet
- Concrete
- Luxury Vinyl Tile
- Vinyl
Bedrooms and Bathrooms
- 2 Bedrooms
- En-Suite Bathroom
- Shower Only
Laundry
- Laundry Room
- Dryer
- Washer
Outdoor Features
- Enclosed Patio or Porch
- Shed
- Rain Gutters
- Private Mailbox
Mobile Home
- Manufactured Home
Utilities
- Central Heating and Cooling System
- Thermostat
- Underground Utilities
- Electric Water Heater
- Cable TV Available
Listing and Financial Details
- Visit Down Payment Resource Website
- Tax Lot 230
- Assessor Parcel Number 09-26-21-0770-00000-2300
Community Details
Overview
- Active Adult
- Association fees include security
- Tina Perras Association, Phone Number (813) 782-0043
- Lake Betmar Estates #7 Subdivision
- The community has rules related to deed restrictions, allowable golf cart usage in the community
Recreation
- Golf Course Community
- Tennis Courts
- Pickleball Courts
- Shuffleboard Court
- Community Pool
- Community Spa
- Dog Park
Pet Policy
- Dogs and Cats Allowed
Additional Features
- Clubhouse
- Security Service
Map
Home Values in the Area
Average Home Value in this Area
Property History
| Date | Event | Price | List to Sale | Price per Sq Ft |
|---|---|---|---|---|
| 10/07/2025 10/07/25 | Price Changed | $265,900 | -5.0% | $198 / Sq Ft |
| 07/09/2025 07/09/25 | For Sale | $279,900 | -- | $208 / Sq Ft |
Source: Stellar MLS
MLS Number: TB8405412
- 5421 Powhattan St
- 5408 Riviera Dr
- 5353 Comanche St
- 5244 Mohawk St
- 36648 Beth Ave
- 5316 Comanche St
- 5602 Dakota St
- 36330 Le Sabre Way
- 5546 Arrowhead Dr
- 36435 Bonney Dr
- 5240 Astrid Dr
- 36645 Kay Ave
- 5324 Seville Dr
- 5217 Redwing St
- 36740 Strand Dr
- 36245 Coronet Way
- 5149 Peninsula St
- 5148 Peninsula St
- 5502 Antigua Dr
- 36750 Beth Ave
- 5131 Jo St
- 36320 Stonewood Ln Unit 202
- 36110 Jenny Lynne Cir
- 36113 Deer Creek Dr Unit 202
- 36113 Deer Creek Dr Unit 201
- 36106 Lake Chase Blvd
- 35940 Inspiration Dr
- 5908 Brickleberry Ln Unit 203
- 36246 Delta Gold Ct
- 36887 Highland Meadows Ct
- 5521 Barbara St
- 35743 Hillbrook Ave
- 36367 Garden Wall Way
- 36522 Camp Fire Terrace
- 6345 Bradford Woods Dr
- 6346 Back Forty Loop
- 36460 Well Hill Way
- 36390 Well Hill Way
- 5446 Lisa Cir
- 36146 Carriage Pine Ct
