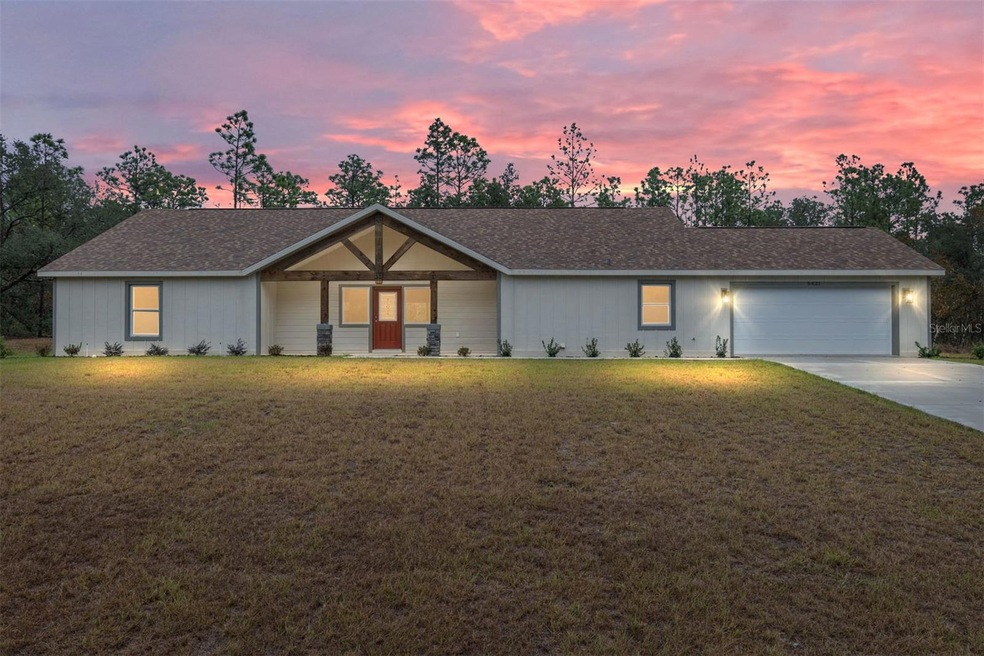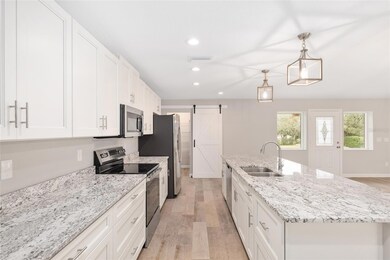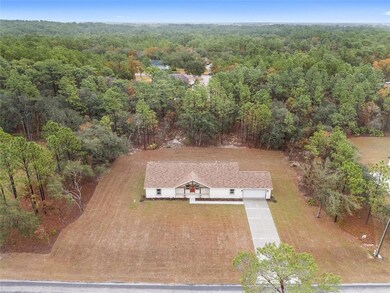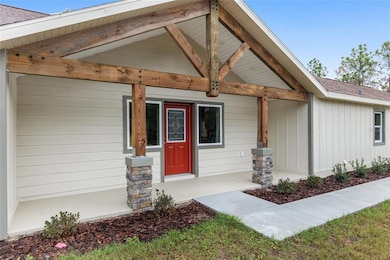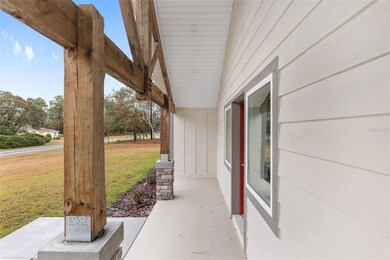
5421 N Nakoma Dr Pine Ridge, FL 34465
Estimated payment $2,668/month
Highlights
- Tennis Courts
- Open Floorplan
- Main Floor Primary Bedroom
- New Construction
- Clubhouse
- High Ceiling
About This Home
Nestled on over an acre of land, this brand-new home offers over 2,000 sq ft of luxurious living space, perfectly balancing seclusion and convenience. As you approach the front door, you're greeted by a charming, spacious front porch, setting the tone for the inviting open-concept design inside. The modern layout seamlessly connects the living room, kitchen, and dining areas, creating an ideal flow for entertaining guests or relaxing with family. The split floorplan ensures privacy, with the generously-sized primary suite tucked away in its own corner of the home. Enjoy direct access to the private covered back patio, a perfect spot for unwinding outdoors. The spa-inspired primary bath features a soaking tub, separate shower, and dual vanities, complemented by a large walk-in closet for added convenience and storage. Located in the desirable Pine Ridge Estates, you'll enjoy the benefits of a well-maintained HOA, offering an affordable and balanced community lifestyle without excessive restrictions. This exceptional home is waiting for you – schedule your showing today and see firsthand what makes it so special!
Listing Agent
CARPENTER REALTY GROUP Brokerage Phone: 813-362-4586 License #3357315 Listed on: 12/12/2024
Co-Listing Agent
CARPENTER REALTY GROUP Brokerage Phone: 813-362-4586 License #3457927
Home Details
Home Type
- Single Family
Est. Annual Taxes
- $445
Year Built
- Built in 2024 | New Construction
Lot Details
- 1.06 Acre Lot
- Northwest Facing Home
- Dog Run
- Irrigation Equipment
- Property is zoned RUR
HOA Fees
- $8 Monthly HOA Fees
Parking
- 2 Car Attached Garage
Home Design
- Slab Foundation
- Shingle Roof
- Concrete Siding
- HardiePlank Type
- Stucco
Interior Spaces
- 2,055 Sq Ft Home
- Open Floorplan
- High Ceiling
- Ceiling Fan
- Sliding Doors
- Living Room
Kitchen
- Range
- Microwave
- Dishwasher
- Solid Surface Countertops
Flooring
- Carpet
- Tile
Bedrooms and Bathrooms
- 3 Bedrooms
- Primary Bedroom on Main
- En-Suite Bathroom
- Walk-In Closet
- 2 Full Bathrooms
Laundry
- Laundry Room
- Washer and Electric Dryer Hookup
Outdoor Features
- Tennis Courts
- Covered patio or porch
- Private Mailbox
Schools
- Central Ridge Elementary School
- Citrus Springs Middle School
- Lecanto High School
Utilities
- Central Air
- Heating Available
- Thermostat
- Electric Water Heater
- 1 Septic Tank
- High Speed Internet
Listing and Financial Details
- Visit Down Payment Resource Website
- Legal Lot and Block 9 / 25
- Assessor Parcel Number 18E-17S-32-0030-00250-0090
Community Details
Overview
- Gail Denny Association, Phone Number (352) 756-0899
- Visit Association Website
- Pine Ridge Unit 03 Subdivision
Amenities
- Clubhouse
Recreation
- Tennis Courts
- Pickleball Courts
- Recreation Facilities
- Community Playground
- Park
- Dog Park
- Trails
Map
Home Values in the Area
Average Home Value in this Area
Tax History
| Year | Tax Paid | Tax Assessment Tax Assessment Total Assessment is a certain percentage of the fair market value that is determined by local assessors to be the total taxable value of land and additions on the property. | Land | Improvement |
|---|---|---|---|---|
| 2024 | $445 | $39,690 | $39,690 | -- |
| 2023 | $445 | $37,570 | $37,570 | $0 |
| 2022 | $401 | $34,920 | $34,920 | $0 |
| 2021 | $297 | $19,580 | $19,580 | $0 |
| 2020 | $272 | $16,930 | $16,930 | $0 |
| 2019 | $263 | $16,670 | $16,670 | $0 |
| 2018 | $218 | $14,290 | $14,290 | $0 |
| 2017 | $248 | $16,440 | $16,440 | $0 |
| 2016 | $229 | $14,120 | $14,120 | $0 |
| 2015 | $224 | $13,430 | $13,430 | $0 |
| 2014 | $265 | $15,385 | $15,385 | $0 |
Property History
| Date | Event | Price | Change | Sq Ft Price |
|---|---|---|---|---|
| 08/01/2025 08/01/25 | For Sale | $475,000 | 0.0% | $231 / Sq Ft |
| 07/31/2025 07/31/25 | Off Market | $475,000 | -- | -- |
| 03/03/2025 03/03/25 | For Sale | $475,000 | 0.0% | $231 / Sq Ft |
| 02/28/2025 02/28/25 | Off Market | $475,000 | -- | -- |
| 12/12/2024 12/12/24 | For Sale | $475,000 | +850.0% | $231 / Sq Ft |
| 12/21/2023 12/21/23 | Sold | $50,000 | -9.1% | -- |
| 11/29/2023 11/29/23 | Pending | -- | -- | -- |
| 11/15/2023 11/15/23 | For Sale | $55,000 | -- | -- |
Purchase History
| Date | Type | Sale Price | Title Company |
|---|---|---|---|
| Warranty Deed | $100 | Landcastle Title | |
| Warranty Deed | $155,000 | None Listed On Document | |
| Deed | $21,000 | -- | |
| Deed | $7,304,100 | -- |
Mortgage History
| Date | Status | Loan Amount | Loan Type |
|---|---|---|---|
| Previous Owner | $514,000 | Construction |
Similar Homes in the area
Source: Stellar MLS
MLS Number: TB8329263
APN: 18E-17S-32-0030-00250-0090
- 5443 N Nakoma Dr
- 5887/ 5899 N Bedstrow Blvd
- 5887 / 5899 N Bedstrow Blvd
- 6686 N Bedstrow Blvd
- 5592 N Nakoma Dr
- 5799 N Oakmont Dr
- 5705 N Bedstrow Blvd
- 2210 W La Bonte Cir
- 1256 W Sphere Place
- 6098 N Buckland Dr
- 5379 N Nakoma Dr
- 1373 W Pinehill Dr
- 1993 W Learwood Place
- 5982 N Summerfield Point
- 5755 N Summerfield Point
- 1293 W Hampshire Blvd
- 6182 N Buckland Dr
- 2056 W Learwood Place
- 1569 W Mc Neal Dr
- 1139 W Hampshire Blvd
- 6652 N Bedstrow Blvd
- 6589 N Bedstrow Blvd
- 8 W Murray St
- 2486 W Swanson Dr
- 2920 W Lantana Dr
- 586 W Twisted Oaks Dr
- 1604 W Gainsboro Ln
- 17 S Jefferson St
- 627 W Glenhaven Dr
- 1244 W Hanover Ln
- 760 W Barrymore Dr
- 1014 W Citrus Springs Blvd
- 14 Polk St
- 1465 W Landmark Dr
- 3417 W Eunice Dr
- 30 N Osceola St
- 6936 N Deer Point
- 98 S Adams St
- 3596 W Eunice St
- 62 S Davis St
