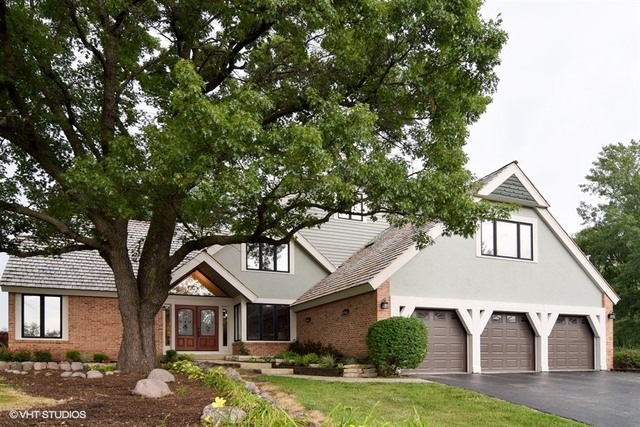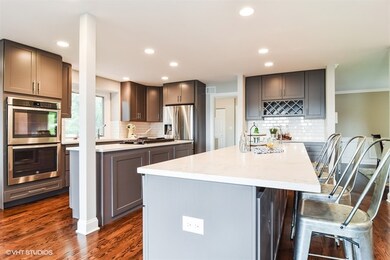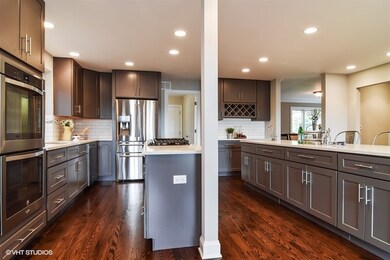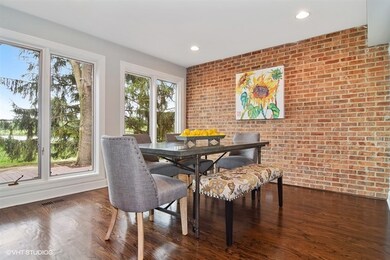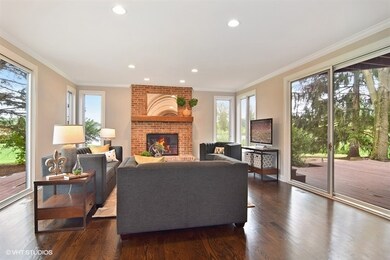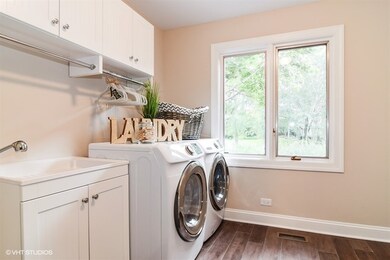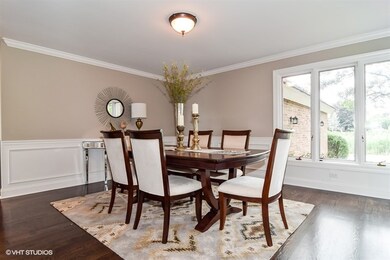
5421 N Tall Oaks Dr Long Grove, IL 60047
Highlights
- Water Views
- Deck
- Vaulted Ceiling
- Country Meadows Elementary School Rated A
- Recreation Room
- Wood Flooring
About This Home
As of October 2018Complete masterpiece renovation top to bottom in Nationally acclaimed Stevenson High School ! This house has everything a buyer could ask for. Spacious living room and separate dining room in this home for entertaining. Magnificent family room presents beautiful lake views with glass on 3 sides. This chefs kitchen with SS appliances & Quartz tops has an island for prep and cooking, a 2nd island for serving with breakfast bar, an oversized eating area, a walk in pantry & more! Two powder rooms & a home office all on the 1st floor. The 2nd floor boast 4 bedrooms & 3 baths including an en suite & an unbelievable master suite with 2 walk in closets, sitting room, & a bath like no other! The 3rd floor with picturesque views has a kids study/ family room & a 5th bedroom or craft room. Space will never be a problem again. Along with all major updates, the shake roof replaced as well. Move right in.
Last Buyer's Agent
@properties Christie's International Real Estate License #475142080

Home Details
Home Type
- Single Family
Est. Annual Taxes
- $26,817
Year Built | Renovated
- 1986 | 2017
Lot Details
- Corner Lot
Parking
- Attached Garage
- Garage Transmitter
- Garage Door Opener
- Driveway
- Parking Included in Price
- Garage Is Owned
Home Design
- Brick Exterior Construction
- Slab Foundation
- Wood Shingle Roof
- Cedar
Interior Spaces
- Vaulted Ceiling
- Skylights
- Sitting Room
- Dining Area
- Home Office
- Recreation Room
- Loft
- Wood Flooring
- Water Views
Kitchen
- Breakfast Bar
- Walk-In Pantry
- Double Oven
- Cooktop
- Microwave
- Dishwasher
- Stainless Steel Appliances
- Kitchen Island
Bedrooms and Bathrooms
- Primary Bathroom is a Full Bathroom
- In-Law or Guest Suite
- Dual Sinks
- Soaking Tub
- Separate Shower
Laundry
- Laundry on main level
- Dryer
- Washer
Finished Basement
- Basement Fills Entire Space Under The House
- Finished Basement Bathroom
Outdoor Features
- Balcony
- Deck
Utilities
- Forced Air Heating and Cooling System
- Heating System Uses Gas
- Well
Ownership History
Purchase Details
Home Financials for this Owner
Home Financials are based on the most recent Mortgage that was taken out on this home.Purchase Details
Home Financials for this Owner
Home Financials are based on the most recent Mortgage that was taken out on this home.Purchase Details
Home Financials for this Owner
Home Financials are based on the most recent Mortgage that was taken out on this home.Purchase Details
Purchase Details
Similar Homes in the area
Home Values in the Area
Average Home Value in this Area
Purchase History
| Date | Type | Sale Price | Title Company |
|---|---|---|---|
| Interfamily Deed Transfer | -- | None Available | |
| Warranty Deed | $670,000 | First American Title | |
| Special Warranty Deed | $382,769 | Attorney | |
| Sheriffs Deed | -- | Attorney | |
| Warranty Deed | $575,000 | First American Title |
Mortgage History
| Date | Status | Loan Amount | Loan Type |
|---|---|---|---|
| Open | $519,000 | New Conventional | |
| Closed | $525,000 | New Conventional | |
| Closed | $536,000 | Adjustable Rate Mortgage/ARM | |
| Previous Owner | $920,000 | Negative Amortization | |
| Previous Owner | $50,000 | Credit Line Revolving | |
| Previous Owner | $700,000 | Unknown | |
| Previous Owner | $565,000 | Unknown | |
| Previous Owner | $250,000 | Credit Line Revolving | |
| Previous Owner | $200,000 | Unknown |
Property History
| Date | Event | Price | Change | Sq Ft Price |
|---|---|---|---|---|
| 10/12/2018 10/12/18 | Sold | $670,000 | -4.3% | $128 / Sq Ft |
| 08/06/2018 08/06/18 | Pending | -- | -- | -- |
| 07/25/2018 07/25/18 | For Sale | $699,900 | +82.9% | $134 / Sq Ft |
| 09/20/2016 09/20/16 | Sold | $382,769 | -3.7% | $75 / Sq Ft |
| 08/31/2016 08/31/16 | Price Changed | $397,500 | +3.8% | $78 / Sq Ft |
| 08/30/2016 08/30/16 | Pending | -- | -- | -- |
| 08/22/2016 08/22/16 | Off Market | $382,769 | -- | -- |
| 08/22/2016 08/22/16 | For Sale | $397,500 | -- | $78 / Sq Ft |
Tax History Compared to Growth
Tax History
| Year | Tax Paid | Tax Assessment Tax Assessment Total Assessment is a certain percentage of the fair market value that is determined by local assessors to be the total taxable value of land and additions on the property. | Land | Improvement |
|---|---|---|---|---|
| 2024 | $26,817 | $294,062 | $48,534 | $245,528 |
| 2023 | $21,885 | $272,028 | $44,897 | $227,131 |
| 2022 | $21,885 | $225,810 | $37,269 | $188,541 |
| 2021 | $21,161 | $223,375 | $36,867 | $186,508 |
| 2020 | $6,893 | $74,705 | $36,993 | $37,712 |
| 2019 | $6,710 | $74,430 | $36,857 | $37,573 |
| 2018 | $23,436 | $272,908 | $40,063 | $232,845 |
| 2017 | $22,898 | $259,826 | $39,128 | $220,698 |
| 2016 | $21,428 | $248,804 | $37,468 | $211,336 |
| 2015 | $20,991 | $232,680 | $35,040 | $197,640 |
| 2014 | $19,406 | $209,263 | $37,633 | $171,630 |
| 2012 | $18,989 | $209,682 | $37,708 | $171,974 |
Agents Affiliated with this Home
-

Seller's Agent in 2018
David Schwabe
Compass
(847) 636-6747
2 in this area
434 Total Sales
-

Buyer's Agent in 2018
Tami Hamilton
@ Properties
(224) 730-9661
2 in this area
130 Total Sales
-
C
Seller's Agent in 2016
Cheryl Rabin
Realhome Services & Solutions, Inc.
(770) 612-7326
1 in this area
361 Total Sales
Map
Source: Midwest Real Estate Data (MRED)
MLS Number: MRD10029554
APN: 15-17-301-002
- 5727 Hampton Dr
- 5564 Old Field Rd
- 4463 Kettering Dr
- 4461 Kettering Dr
- 2741 Acacia Terrace
- 5801 Port Clinton Rd
- 2770 Sandalwood Rd Unit 3
- 4498 Hamelton Ct
- 4824 Darlene Ct
- 5898 Partridge Ln
- 4857 Christine Ct
- 4864 Pond View Ct
- 2114 Birchwood Ln
- 1904 Brandywyn Ln
- 230 Willow Pkwy Unit 451
- 292 Noble Cir
- 166 Willow Pkwy Unit 592
- 2322 Acorn Place
- 4523 Red Oak Ln
- 105 Willow Pkwy Unit 682
