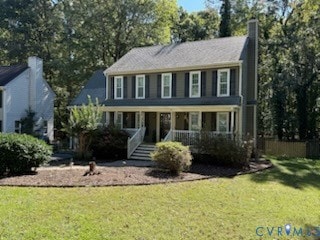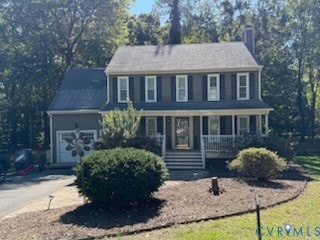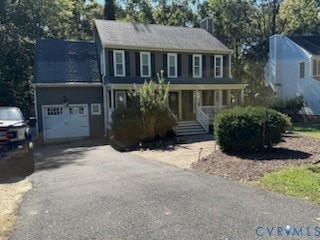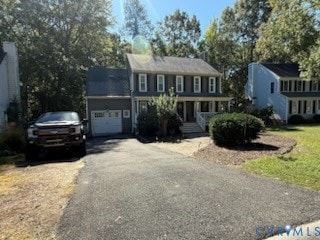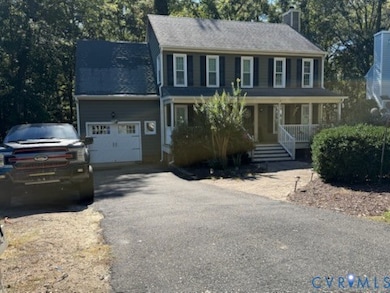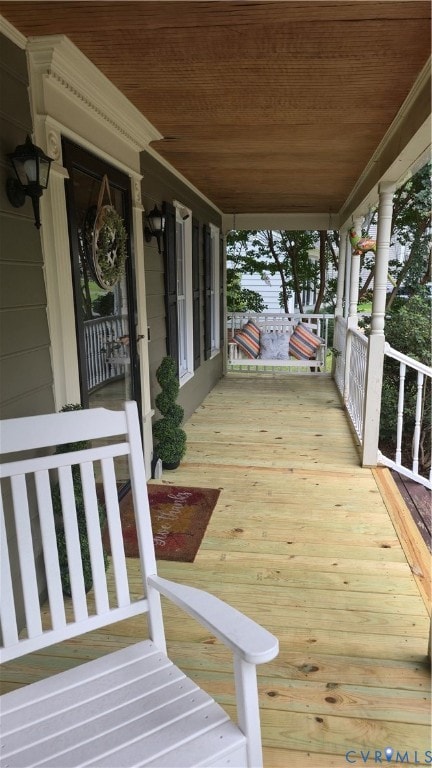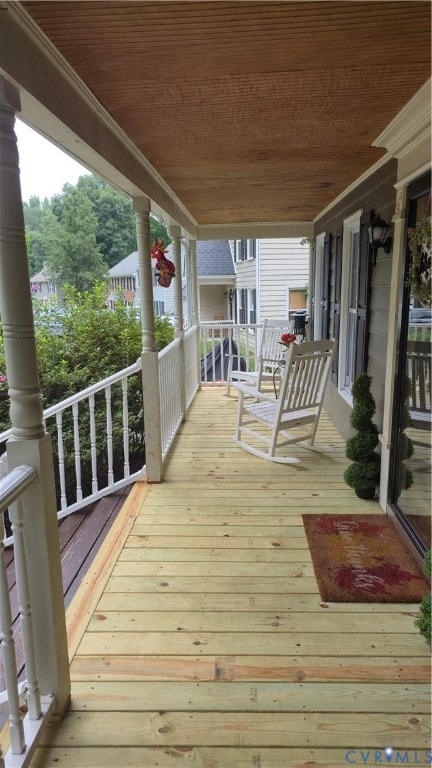5421 Pleasant Grove Ln Midlothian, VA 23112
Estimated payment $2,583/month
Highlights
- Clubhouse
- Deck
- Granite Countertops
- Cosby High School Rated A
- Wood Flooring
- Community Pool
About This Home
Home located in Woodlake Community. Enjoy your full covered front porch overlooking well-landscaped yard. First-floor living offers a spacious family room with fireplace and hardwood flooring, access to large back deck. The kitchen is spacious and offers ample cabinets, island, granite countertops and eat-in area with large picture window. Formal Dining Room off kitchen can be used as playroom or dining room. Master bedroom is spacious with a large walk-in closet and a master bathroom. The laundry area is conveniently located on the 2 floor for ease of chores. 3 remainder bedrooms with spacious closets and privacy. Walk-up attic off bedroom makes it easy to store Holiday storage. Walking distance to the playground in addition to play area. Walk the kids to Clover Hill Elementary School.
Home Details
Home Type
- Single Family
Est. Annual Taxes
- $3,349
Year Built
- Built in 1988
Lot Details
- 9,496 Sq Ft Lot
- Back Yard Fenced
- Zoning described as R9
HOA Fees
- $124 Monthly HOA Fees
Parking
- 1 Car Attached Garage
- Driveway
Home Design
- Fire Rated Drywall
- Frame Construction
- Shingle Roof
- Asphalt Roof
- Vinyl Siding
Interior Spaces
- 1,837 Sq Ft Home
- 2-Story Property
- Gas Fireplace
- Dining Area
- Crawl Space
- Dryer
Kitchen
- Breakfast Area or Nook
- Eat-In Kitchen
- Electric Cooktop
- Microwave
- Dishwasher
- Granite Countertops
- Disposal
Flooring
- Wood
- Partially Carpeted
- Tile
Bedrooms and Bathrooms
- 4 Bedrooms
- En-Suite Primary Bedroom
- Walk-In Closet
Outdoor Features
- Deck
- Exterior Lighting
- Play Equipment
- Front Porch
Schools
- Clover Hill Elementary School
- Tomahawk Creek Middle School
- Cosby High School
Utilities
- Zoned Heating and Cooling System
- Water Heater
Listing and Financial Details
- Tax Lot 26
- Assessor Parcel Number 722-67-93-90-000-000
Community Details
Overview
- Pleasant Grove Subdivision
Amenities
- Common Area
- Clubhouse
Recreation
- Community Pool
- Trails
Map
Home Values in the Area
Average Home Value in this Area
Tax History
| Year | Tax Paid | Tax Assessment Tax Assessment Total Assessment is a certain percentage of the fair market value that is determined by local assessors to be the total taxable value of land and additions on the property. | Land | Improvement |
|---|---|---|---|---|
| 2025 | $3,375 | $376,400 | $75,000 | $301,400 |
| 2024 | $3,375 | $372,100 | $75,000 | $297,100 |
| 2023 | $3,195 | $351,100 | $70,000 | $281,100 |
| 2022 | $2,878 | $312,800 | $67,000 | $245,800 |
| 2021 | $2,715 | $278,800 | $65,000 | $213,800 |
| 2020 | $2,538 | $267,200 | $65,000 | $202,200 |
| 2019 | $2,409 | $253,600 | $63,000 | $190,600 |
| 2018 | $2,270 | $243,500 | $60,000 | $183,500 |
| 2017 | $2,177 | $221,600 | $57,000 | $164,600 |
| 2016 | $2,056 | $214,200 | $54,000 | $160,200 |
| 2015 | $2,016 | $208,700 | $53,000 | $155,700 |
| 2014 | $1,950 | $200,500 | $52,000 | $148,500 |
Property History
| Date | Event | Price | List to Sale | Price per Sq Ft | Prior Sale |
|---|---|---|---|---|---|
| 11/13/2025 11/13/25 | Price Changed | $414,000 | -1.2% | $225 / Sq Ft | |
| 11/07/2025 11/07/25 | Price Changed | $419,000 | -1.2% | $228 / Sq Ft | |
| 10/23/2025 10/23/25 | Price Changed | $424,000 | -1.2% | $231 / Sq Ft | |
| 10/08/2025 10/08/25 | Price Changed | $429,000 | -2.3% | $234 / Sq Ft | |
| 10/04/2025 10/04/25 | Price Changed | $439,000 | -0.2% | $239 / Sq Ft | |
| 08/06/2025 08/06/25 | For Sale | $440,000 | +57.2% | $240 / Sq Ft | |
| 04/03/2019 04/03/19 | Sold | $279,900 | -1.8% | $152 / Sq Ft | View Prior Sale |
| 02/13/2019 02/13/19 | Pending | -- | -- | -- | |
| 02/04/2019 02/04/19 | For Sale | $285,000 | +16.3% | $155 / Sq Ft | |
| 03/29/2017 03/29/17 | Sold | $245,000 | -4.3% | $122 / Sq Ft | View Prior Sale |
| 01/30/2017 01/30/17 | Pending | -- | -- | -- | |
| 01/26/2017 01/26/17 | For Sale | $256,000 | +4.5% | $127 / Sq Ft | |
| 11/23/2016 11/23/16 | Off Market | $245,000 | -- | -- | |
| 10/13/2016 10/13/16 | For Sale | $256,000 | -- | $127 / Sq Ft |
Purchase History
| Date | Type | Sale Price | Title Company |
|---|---|---|---|
| Warranty Deed | $279,900 | Attorney | |
| Warranty Deed | $245,000 | Attorney | |
| Warranty Deed | $215,000 | -- | |
| Warranty Deed | $147,000 | -- |
Mortgage History
| Date | Status | Loan Amount | Loan Type |
|---|---|---|---|
| Open | $274,829 | FHA | |
| Previous Owner | $220,500 | New Conventional | |
| Previous Owner | $211,105 | FHA | |
| Previous Owner | $132,457 | FHA |
Source: Central Virginia Regional MLS
MLS Number: 2522079
APN: 722-67-93-90-000-000
- 5309 Rock Harbour Rd
- 5617 Chatmoss Rd
- 5601 Chatmoss Rd
- 14312 Woods Walk Ln
- 5310 Chestnut Bluff Terrace
- 5311 Chestnut Bluff Place
- 13904 Sunrise Bluff Rd
- 5304 Beechwood Point Ct
- 5510 Chestnut Bluff Rd
- 13805 Beechwood Point Cir
- 5900 Country Walk Rd
- 14701 Acorn Ridge Place
- 6405 Lila Crest Ln
- Raleigh Plan at The Overlook at Hancock Village
- 6401 Lila Crest Ln
- 5513 Windy Ridge Terrace
- 5806 Bayport Landing Ct
- 13812 Rockport Landing Rd
- 14712 Boyces Cove Dr
- 15207 Powell Grove Rd
- 5716 Saddle Hill Dr
- 14720 Village Square Place Unit 8
- 13532 Baycraft Terrace
- 6050 Harbour Green Dr
- 7304 Hancock Towns Ln Unit A-4
- 15309 Sunray Alley
- 7420 Ashlake Pkwy
- 4600 Painted Post Ln
- 15339 Sunray Alley
- 5319 Mossy Oak Rd
- 13600 Fox Chase Terrace
- 7300 Southwind Dr
- 5200 Hunt Master Dr
- 7806 Fern Hollow Dr
- 12224 Petrel Crossing
- 13101 Lowery Bluff Way
- 15531 Hampton Crest Terrace
- 6404 Bilberry Alley
- 16043 Cambria Cove Blvd
- 12576 Petrel Crossing
