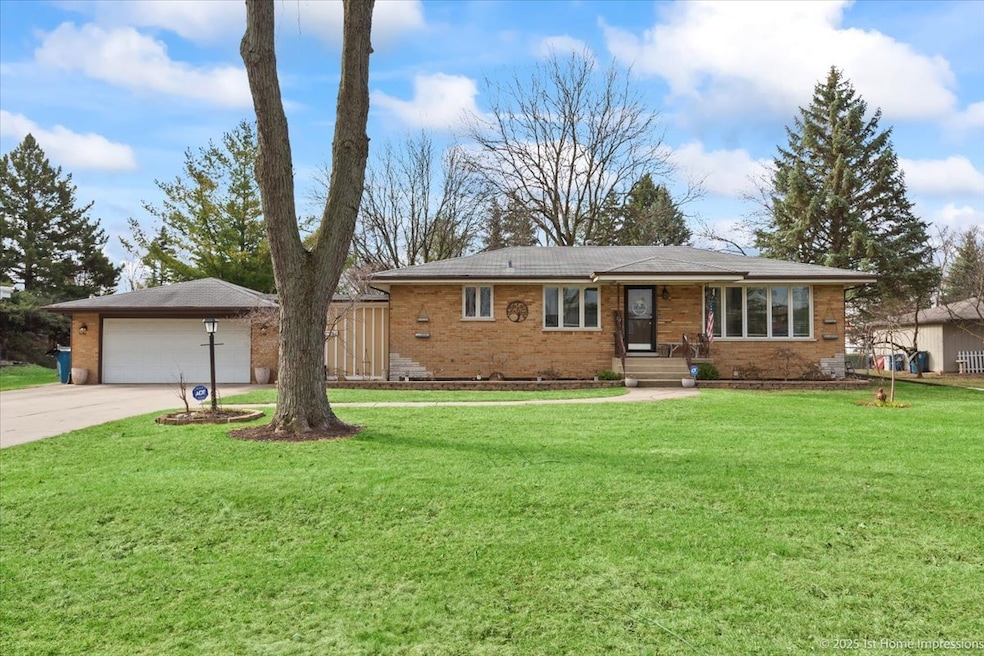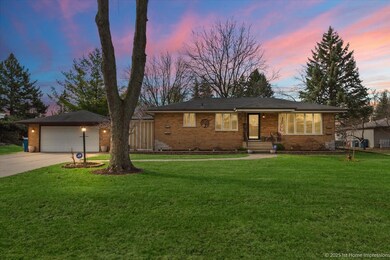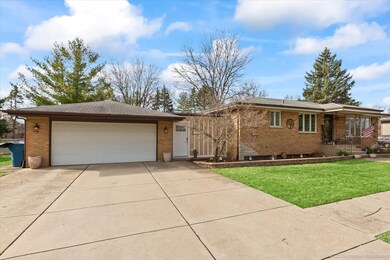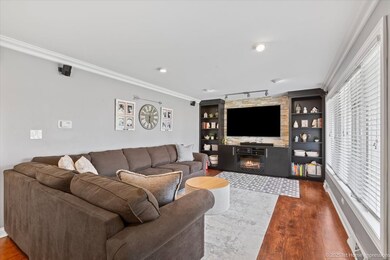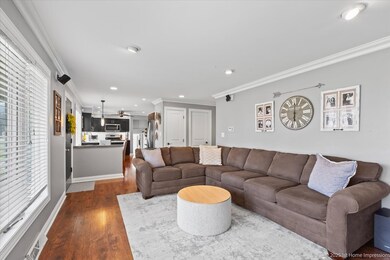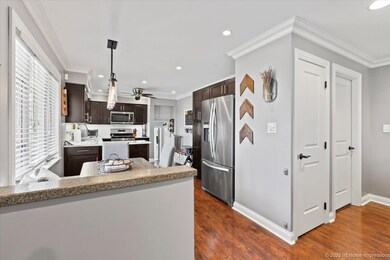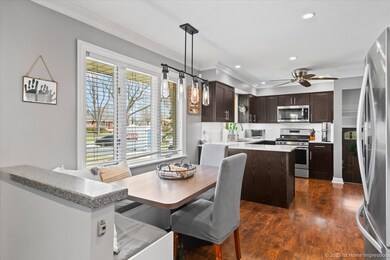
5421 W 130th St Palos Heights, IL 60463
Highlights
- Ranch Style House
- Walk-In Closet
- Living Room
- Soaking Tub
- Patio
- Laundry Room
About This Home
As of May 2025Welcome to this stunning three-bedroom, 2.5 bathroom home nestled in the desirable unincorporated Crestwood area. This property offers a spacious and thoughtfully designed layout, perfect for modern living with a comfortable living room, dine in kitchen with quartz counter tops and self closing cabinets. Highlights include an attached 2 Car Garage with breezeway connection, A dream space for any car enthusiast or hobbyist, ensuring comfort in all seasons. The Breezeway Connection creating a seamless and stylish transition between the home and garage has heated floors with room to remove and put on your shoes.The totally Finished Basement features a luxurious bedroom suite, this space is perfect for guests, in-laws, or additional living quarters and includes a full bath with his and her sinks and a beautiful tub for soaking your tired body. in the basement there is also a large family room built for comfort. The Expansive 20,944 Sq. Ft. with Fenced Backyard is ideal for outdoor activities, entertaining, or creating your own private oasis. There is a space in the yard where a garden is started. Those that plant and cultivate will love the rich black dirt that has had a high yeild of heathy crop of what ever is planted. This home truly combines comfort, convenience, and ample space to meet all your needs. Don't miss the chance to make it yours!
Last Agent to Sell the Property
Keller Williams Preferred Rlty License #475185578 Listed on: 04/10/2025

Home Details
Home Type
- Single Family
Est. Annual Taxes
- $6,196
Year Built
- Built in 1960 | Remodeled in 2015
Lot Details
- 0.48 Acre Lot
- Lot Dimensions are 108x194
- Fenced
- Paved or Partially Paved Lot
Parking
- 2.5 Car Garage
- Driveway
- Parking Included in Price
Home Design
- Ranch Style House
- Brick Exterior Construction
- Asphalt Roof
- Concrete Perimeter Foundation
Interior Spaces
- 1,136 Sq Ft Home
- Ceiling Fan
- Family Room
- Living Room
- Combination Kitchen and Dining Room
- Vinyl Flooring
- Laundry Room
Kitchen
- Range
- Microwave
- Dishwasher
Bedrooms and Bathrooms
- 2 Bedrooms
- 3 Potential Bedrooms
- Walk-In Closet
- Bathroom on Main Level
- Dual Sinks
- Soaking Tub
Basement
- Basement Fills Entire Space Under The House
- Sump Pump
- Finished Basement Bathroom
Accessible Home Design
- Handicap Shower
Outdoor Features
- Patio
- Shed
- Breezeway
Utilities
- Forced Air Heating and Cooling System
- Heating System Uses Natural Gas
- Lake Michigan Water
- Gas Water Heater
Community Details
- Raised Ranch
- Laundry Facilities
Listing and Financial Details
- Homeowner Tax Exemptions
Ownership History
Purchase Details
Home Financials for this Owner
Home Financials are based on the most recent Mortgage that was taken out on this home.Purchase Details
Home Financials for this Owner
Home Financials are based on the most recent Mortgage that was taken out on this home.Purchase Details
Similar Homes in Palos Heights, IL
Home Values in the Area
Average Home Value in this Area
Purchase History
| Date | Type | Sale Price | Title Company |
|---|---|---|---|
| Warranty Deed | $385,000 | None Listed On Document | |
| Deed | $165,000 | Fidelity National Title | |
| Interfamily Deed Transfer | -- | -- |
Mortgage History
| Date | Status | Loan Amount | Loan Type |
|---|---|---|---|
| Open | $185,000 | New Conventional | |
| Previous Owner | $27,735 | FHA | |
| Previous Owner | $160,817 | FHA | |
| Previous Owner | $4,950 | Stand Alone Second |
Property History
| Date | Event | Price | Change | Sq Ft Price |
|---|---|---|---|---|
| 05/14/2025 05/14/25 | Sold | $385,000 | -2.5% | $339 / Sq Ft |
| 04/17/2025 04/17/25 | Pending | -- | -- | -- |
| 04/10/2025 04/10/25 | For Sale | $395,000 | -- | $348 / Sq Ft |
Tax History Compared to Growth
Tax History
| Year | Tax Paid | Tax Assessment Tax Assessment Total Assessment is a certain percentage of the fair market value that is determined by local assessors to be the total taxable value of land and additions on the property. | Land | Improvement |
|---|---|---|---|---|
| 2024 | $6,196 | $24,043 | $12,043 | $12,000 |
| 2023 | $5,147 | $24,043 | $12,043 | $12,000 |
| 2022 | $5,147 | $17,802 | $10,472 | $7,330 |
| 2021 | $4,897 | $17,802 | $10,472 | $7,330 |
| 2020 | $4,890 | $17,802 | $10,472 | $7,330 |
| 2019 | $5,262 | $18,932 | $9,424 | $9,508 |
| 2018 | $5,039 | $18,932 | $9,424 | $9,508 |
| 2017 | $5,222 | $18,932 | $9,424 | $9,508 |
| 2016 | $4,470 | $15,254 | $7,854 | $7,400 |
| 2015 | $4,357 | $15,254 | $7,854 | $7,400 |
| 2014 | $4,280 | $15,254 | $7,854 | $7,400 |
| 2013 | $4,758 | $18,033 | $7,854 | $10,179 |
Agents Affiliated with this Home
-

Seller's Agent in 2025
Ruben Gomez
Keller Williams Preferred Rlty
(312) 415-4801
1 in this area
13 Total Sales
-

Buyer's Agent in 2025
Mindy Demichele
Village Realty, Inc.
(708) 372-4336
1 in this area
19 Total Sales
Map
Source: Midwest Real Estate Data (MRED)
MLS Number: 12334654
APN: 24-33-106-010-0000
- 13116 Fairway Dr
- 13110 W Playfield Dr
- 12850 Crestbrook Ct Unit 10
- 12850 Crestbrook Ct Unit 3
- 12801 W Playfield Dr
- 5715 129th St Unit 1A
- 13319 Crestwood Dr
- 12813 E Playfield Dr
- 5704 128th St Unit 3D
- 5704 W 128th St Unit 1C
- 5712 128th St Unit 1A
- 5715 Park Place Unit K1
- 12720 Carriage Ln Unit H2
- 5400 135th St Unit 5406
- 5400 135th St Unit 5404
- 5400 135th St
- 15800 S Laramie Ave Unit Q
- 13248 W Circle Drive Pkwy Unit 407
- 12654 S Major Ave
- 13513 Loomis Ln
