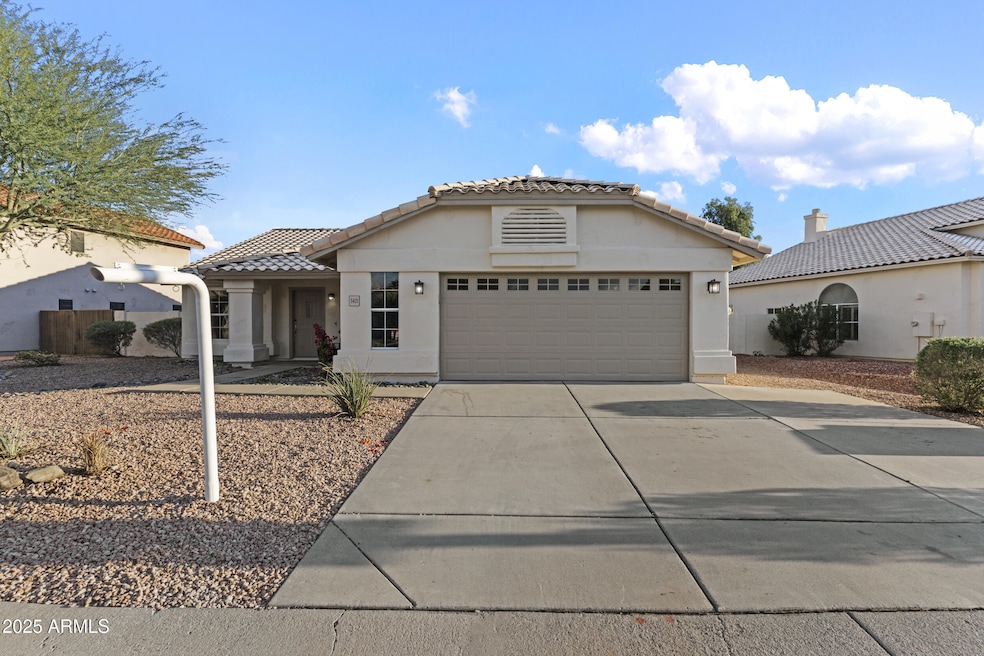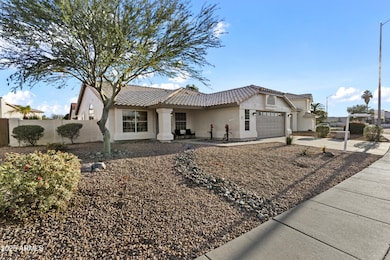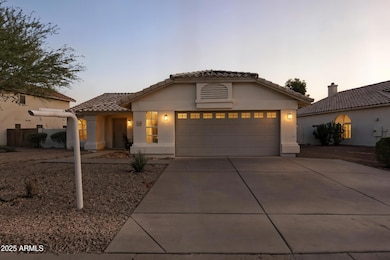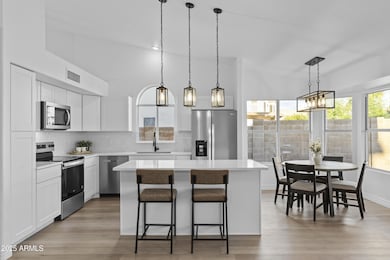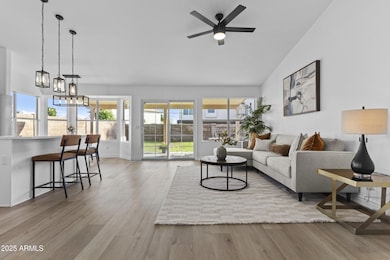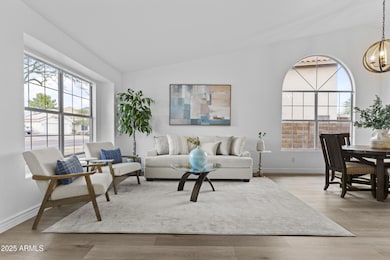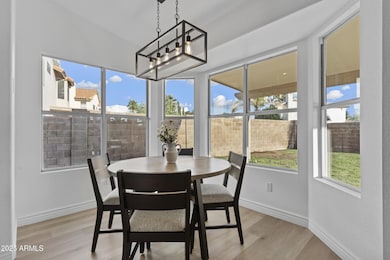5421 W Oraibi Dr Glendale, AZ 85308
Arrowhead NeighborhoodEstimated payment $3,049/month
Highlights
- Contemporary Architecture
- Vaulted Ceiling
- Covered Patio or Porch
- Mountain Shadows Elementary School Rated A-
- No HOA
- 4-minute walk to Carmel Park
About This Home
Beautifully updated home in a prime location with no HOA! Freshly painted inside and out, this move-in-ready property features a new roof and new luxury vinyl plank (LVP) flooring throughout. Step inside to a bright, open concept living area highlighted by a vaulted ceiling, a rounded picturesque window, and soaring archways that create an impressive sense of space and light. The remodeled kitchen offers brand-new cabinets, modern countertops, and all new appliances, opening to a charming breakfast room surrounded by windows and bathed in natural light. A spacious family room provides an inviting additional living area. Separate laundry room with new Whirlpool appliances included. With four bedrooms or three bedrooms plus an office, the flexible layout can easily adapt to your needs. The luxurious primary suite features a walk-in closet, dual sinks, a separate soaking tub, and a walk-in shower. Outside, you'll find a large, fenced backyard with a covered patio that spans the entire length of the house, ideal for outdoor dining, relaxing, or entertaining. The lush, green yard adds to the home's privacy and appeal. Don't miss this move-in-ready gem in a sought-after location, offering thoughtful upgrades, spacious living areas, and modern style throughout, and a one-year home warranty that is included.
Home Details
Home Type
- Single Family
Est. Annual Taxes
- $2,418
Year Built
- Built in 1992
Lot Details
- 7,317 Sq Ft Lot
- Desert faces the front of the property
- Private Streets
- Block Wall Fence
- Front and Back Yard Sprinklers
- Grass Covered Lot
Parking
- 2 Car Garage
- Garage Door Opener
Home Design
- Contemporary Architecture
- Wood Frame Construction
- Tile Roof
- Stucco
Interior Spaces
- 1,822 Sq Ft Home
- 1-Story Property
- Vaulted Ceiling
- Ceiling Fan
- Vinyl Flooring
Kitchen
- Eat-In Kitchen
- Built-In Microwave
- Kitchen Island
Bedrooms and Bathrooms
- 4 Bedrooms
- Primary Bathroom is a Full Bathroom
- 2 Bathrooms
- Dual Vanity Sinks in Primary Bathroom
- Soaking Tub
- Bathtub With Separate Shower Stall
Schools
- Mountain Shadows Elementary School
- Desert Sky Middle School
- Deer Valley High School
Utilities
- Central Air
- Heating Available
- Cable TV Available
Additional Features
- No Interior Steps
- North or South Exposure
- Covered Patio or Porch
Listing and Financial Details
- Home warranty included in the sale of the property
- Tax Lot 135
- Assessor Parcel Number 200-24-154
Community Details
Overview
- No Home Owners Association
- Association fees include no fees
- Carmel Park Lot 1 269 Tr Ab Subdivision, Stetson Floorplan
Recreation
- Community Playground
- Bike Trail
Map
Home Values in the Area
Average Home Value in this Area
Tax History
| Year | Tax Paid | Tax Assessment Tax Assessment Total Assessment is a certain percentage of the fair market value that is determined by local assessors to be the total taxable value of land and additions on the property. | Land | Improvement |
|---|---|---|---|---|
| 2025 | $2,418 | $21,687 | -- | -- |
| 2024 | $1,730 | $20,654 | -- | -- |
| 2023 | $1,730 | $33,480 | $6,690 | $26,790 |
| 2022 | $1,684 | $25,780 | $5,150 | $20,630 |
| 2021 | $1,775 | $24,210 | $4,840 | $19,370 |
| 2020 | $1,756 | $22,150 | $4,430 | $17,720 |
| 2019 | $1,712 | $20,470 | $4,090 | $16,380 |
| 2018 | $1,670 | $19,060 | $3,810 | $15,250 |
| 2017 | $1,625 | $18,430 | $3,680 | $14,750 |
| 2016 | $1,542 | $18,120 | $3,620 | $14,500 |
| 2015 | $1,429 | $15,800 | $3,160 | $12,640 |
Property History
| Date | Event | Price | List to Sale | Price per Sq Ft |
|---|---|---|---|---|
| 11/22/2025 11/22/25 | For Sale | $539,000 | -- | $296 / Sq Ft |
Purchase History
| Date | Type | Sale Price | Title Company |
|---|---|---|---|
| Interfamily Deed Transfer | -- | Driggs Title Agency Inc | |
| Cash Sale Deed | $189,000 | Driggs Title Agency Inc | |
| Interfamily Deed Transfer | -- | Grand Canyon Title Agency In | |
| Interfamily Deed Transfer | -- | Grand Canyon Title Agency In | |
| Interfamily Deed Transfer | -- | -- | |
| Warranty Deed | $126,000 | Ati Title Agency |
Mortgage History
| Date | Status | Loan Amount | Loan Type |
|---|---|---|---|
| Previous Owner | $110,000 | No Value Available | |
| Previous Owner | $119,700 | New Conventional |
Source: Arizona Regional Multiple Listing Service (ARMLS)
MLS Number: 6948736
APN: 200-24-154
- 19519 N 53rd Dr
- 4218 W Beardsley Rd
- 5153 W Topeka Dr
- 19016 N 52nd Ln
- 5415 W Pontiac Dr
- 4932 W Oraibi Dr
- 20391 N 55th Dr
- 20390 N 54th Ave
- 18832 N 50th Ave
- Laurel Plan at Deer Valley Villas
- Willow Plan at Deer Valley Villas
- Acacia Plan at Deer Valley Villas
- 4918 W Wahalla Ln Unit 1
- 4908 W Marco Polo Rd
- 20637 N 56th Ave
- 18728 N 51st Dr
- 20283 N 51st Dr Unit 8B
- 4764 W Topeka Dr
- 20032 N 49th Dr
- 20615 N 55th Ave
- 5437 W Wahalla Ln
- 20205 N 55th Ave
- 5422 W Pontiac Dr
- 4943 W Oraibi Dr
- 19955 N 51st Ave
- 19808 N 49th Dr Unit 1
- 20023 N 50th Ave
- 4910 W Wahalla Ln Unit I
- 19819 N 49th Ave
- 19831 N 48th Ln
- 19821 N 48th Dr
- 20626 N 55th Ave Unit 5B
- 19821 N 47th Ln
- 5426 W Bluefield Ave
- 4758 W Wahalla Ln
- 20713 N 56th Ave
- 20359 N 59th Ave Unit 102
- 4707 W Piute Ave
- 5523 W Villa Maria Dr
- 19826 N 46th Dr
