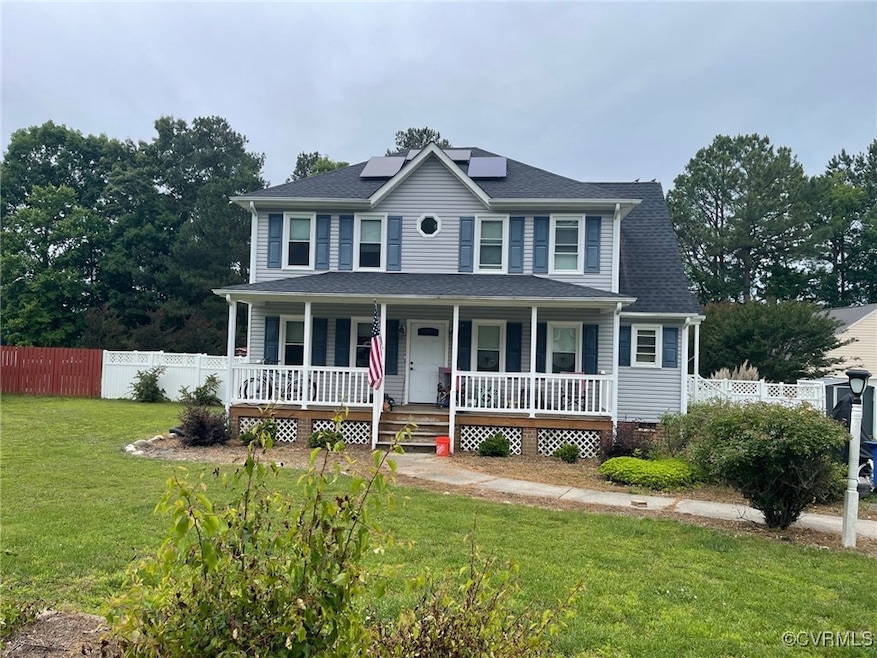
5421 Willow Oak Dr Prince George, VA 23875
Highlights
- In Ground Pool
- Solar Power System
- Wood Flooring
- L.L. Beazley Elementary School Rated A-
- Deck
- Separate Formal Living Room
About This Home
As of July 2025Welcome to your perfect retreat! This 3-bedroom, 2.5-bath home offers the ideal blend of comfort, style, and outdoor living. Nestled in a serene neighborhood, it’s perfectly situated right across the street from a scenic park — providing extra space for recreation and outdoor activities.
Step inside to discover a spacious layout featuring a bright and airy living area, a modern kitchen with ample counter space, and a cozy dining nook — perfect for family meals or entertaining guests. Upstairs, the generous primary suite includes a private bath and walk-in closet, while two additional bedrooms share a full bathroom, offering plenty of room for everyone.
Step outside to your private backyard oasis, where an inviting in-ground pool awaits. Whether you’re hosting summer pool parties or enjoying a quiet evening swim, this outdoor space is sure to be a favorite.
Big ticket items have been done for you - refrigerator, stove, washer, dryer, heat pump, roof and solar panels are all about a year and half old. Solar panels will be paid off at closing. Back up battery from panels run the kitchen and some lights should the power go out and also saves on power bill!
Don’t miss the opportunity to make this home your own — schedule a showing today!
Last Agent to Sell the Property
Encompass Realty License #0225208836 Listed on: 05/27/2025
Home Details
Home Type
- Single Family
Est. Annual Taxes
- $2,292
Year Built
- Built in 1996
Lot Details
- 0.36 Acre Lot
- Back Yard Fenced
- Level Lot
Home Design
- Frame Construction
- Shingle Roof
- Composition Roof
- Vinyl Siding
Interior Spaces
- 1,651 Sq Ft Home
- 2-Story Property
- Wired For Data
- Gas Fireplace
- Separate Formal Living Room
- Crawl Space
- Washer and Dryer Hookup
Kitchen
- Eat-In Kitchen
- Oven
- Stove
- Ice Maker
- Dishwasher
Flooring
- Wood
- Partially Carpeted
- Linoleum
Bedrooms and Bathrooms
- 3 Bedrooms
- Walk-In Closet
Parking
- Driveway
- Paved Parking
- Off-Street Parking
Eco-Friendly Details
- Solar Power System
Pool
- In Ground Pool
- Outdoor Pool
Outdoor Features
- Deck
- Shed
- Front Porch
Schools
- Beazley Elementary School
- Moore Middle School
- Prince George High School
Utilities
- Central Air
- Heating System Uses Natural Gas
- Heat Pump System
- Water Heater
- High Speed Internet
Community Details
- Branchester Lakes Subdivision
Listing and Financial Details
- Tax Lot 54
- Assessor Parcel Number 24F-04-0J-054-0
Ownership History
Purchase Details
Home Financials for this Owner
Home Financials are based on the most recent Mortgage that was taken out on this home.Purchase Details
Similar Homes in Prince George, VA
Home Values in the Area
Average Home Value in this Area
Purchase History
| Date | Type | Sale Price | Title Company |
|---|---|---|---|
| Grant Deed | $190,000 | -- | |
| Deed | $142,000 | -- |
Mortgage History
| Date | Status | Loan Amount | Loan Type |
|---|---|---|---|
| Open | $186,558 | FHA |
Property History
| Date | Event | Price | Change | Sq Ft Price |
|---|---|---|---|---|
| 07/25/2025 07/25/25 | Sold | $300,000 | 0.0% | $182 / Sq Ft |
| 06/22/2025 06/22/25 | Pending | -- | -- | -- |
| 05/27/2025 05/27/25 | For Sale | $300,000 | +57.9% | $182 / Sq Ft |
| 09/08/2015 09/08/15 | Sold | $190,000 | +0.5% | $115 / Sq Ft |
| 06/27/2015 06/27/15 | Pending | -- | -- | -- |
| 06/18/2015 06/18/15 | For Sale | $189,000 | -- | $114 / Sq Ft |
Tax History Compared to Growth
Tax History
| Year | Tax Paid | Tax Assessment Tax Assessment Total Assessment is a certain percentage of the fair market value that is determined by local assessors to be the total taxable value of land and additions on the property. | Land | Improvement |
|---|---|---|---|---|
| 2024 | $2,292 | $279,500 | $62,700 | $216,800 |
| 2023 | $2,011 | $279,500 | $62,700 | $216,800 |
| 2021 | $2,047 | $213,700 | $47,100 | $166,600 |
| 2020 | $1,621 | $209,500 | $42,900 | $166,600 |
| 2019 | $1,657 | $188,500 | $39,000 | $149,500 |
| 2018 | $1,496 | $176,000 | $39,000 | $137,000 |
| 2017 | $1,509 | $169,800 | $39,000 | $130,800 |
| 2016 | $1,509 | $171,300 | $39,000 | $132,300 |
| 2014 | $721 | $171,500 | $39,000 | $132,500 |
Agents Affiliated with this Home
-
K
Seller's Agent in 2025
Krystyl Leonard
Encompass Realty
-
J
Buyer's Agent in 2025
Jon Osborn
KW Metro Center
-
R
Seller's Agent in 2015
Rick Tetterton
Long & Foster
-
E
Buyer's Agent in 2015
Edwina Daniel
Daniel And Daniel Realty, Inc.
Map
Source: Central Virginia Regional MLS
MLS Number: 2514839
APN: 24F-04-0J-054-0
- 7427 Trailing Rock Rd
- 4433 Branchester Pkwy
- 4328 Shorebird Dr
- 5428 Copperfield Dr
- TBD Union Branch
- 6634 Lunsford Dr
- 6638 Lunsford Dr
- 6642 Lunsford Dr
- 6646 Lunsford Dr
- 6448 Blair Ct
- 7603 Scottsdale Way
- 121 Hollyberry Ln
- 4000 Rotherham Cir
- 4001 Birchett Place
- 3130 Tinsley Terrace
- 3564 Perrin Dr
- 3568 Perrin Dr
- 3572 Perrin Dr
- 3576 Perrin Dr
- 3580 Perrin Dr



