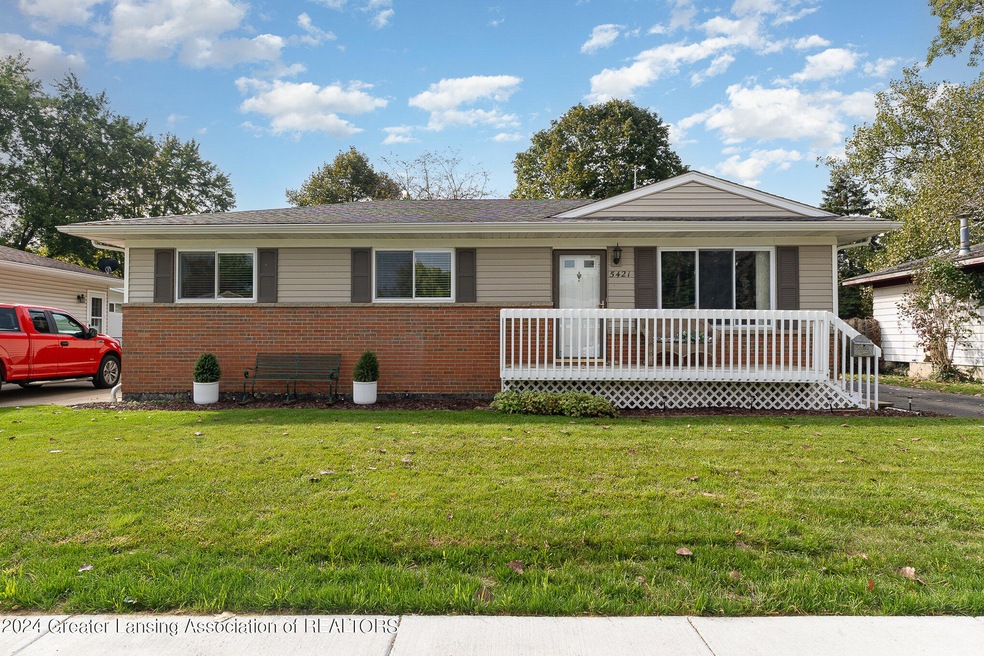
$219,900
- 3 Beds
- 2 Baths
- 1,536 Sq Ft
- 9312 Sue Ct
- Swartz Creek, MI
MULTIPLE OFFERS RECEIVED. OFFER DEADLINE IS 10AM Monday Feb5th. Welcome to a haven of comfort in the heart of the enchanting Swartz Creek community. This remarkable 3-bedroom brick ranch is more than a home; it's an embodiment of refined living. The thoughtfully designed layout seamlessly blends practicality with warmth, ensuring that every corner of this residence feels like a sanctuary.As
Johnathan Dugan EXP Realty - Fenton






