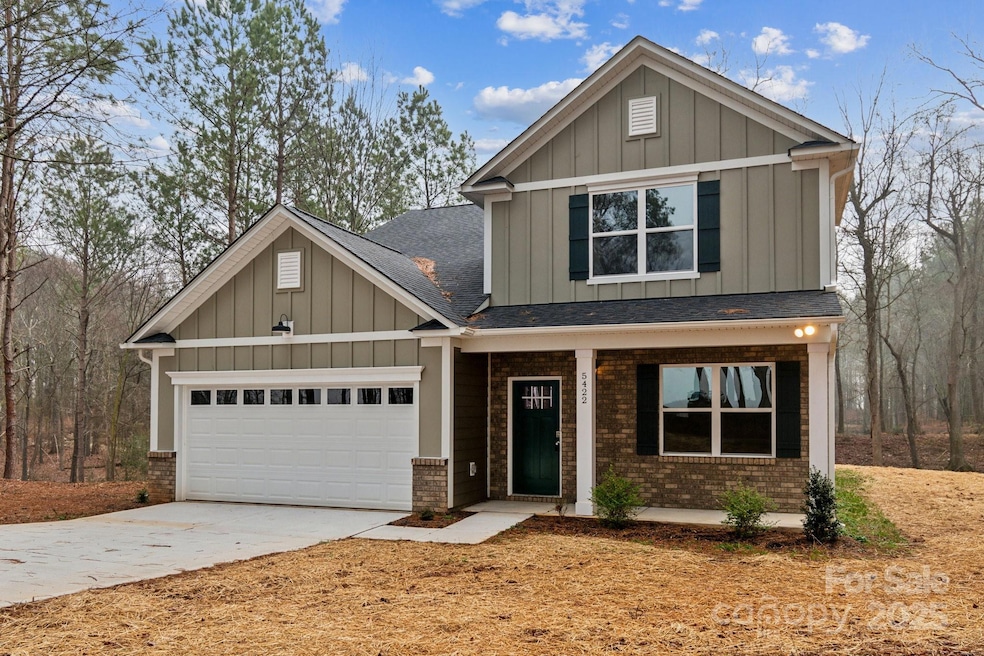
5422 Army Rd Marshville, NC 28103
Highlights
- New Construction
- Open Floorplan
- Traditional Architecture
- New Salem Elementary School Rated A-
- Wooded Lot
- Mud Room
About This Home
As of June 2025Welcome Home! Enjoy the benefits of excellent Union County schools and low Union County taxes with this charming 2-story residence. Situated on 1.34 acres, this home offers a private wooded backyard perfect for relaxation. The main level features a primary bedroom with an ensuite bathroom and walk-in closet, which can also serve as an in-law suite, while an additional master bedroom is located on the second floor. The spacious, open kitchen boasts plenty of cabinets, ample counter space, and a kitchen island. The great room is filled with natural light and includes a cozy fireplace. Upstairs, you will find three spacious bedrooms, two full bathrooms, and a versatile bonus room perfect for entertainment. The outdoor living area is perfect for hosting friends and family, offering a wonderful space for entertaining. The wooded backyard ensures plenty of privacy.
Last Agent to Sell the Property
Crystal Kiker Brokerage Email: crystal.kiker@yahoo.com License #278825 Listed on: 02/04/2025
Home Details
Home Type
- Single Family
Est. Annual Taxes
- $157
Year Built
- Built in 2024 | New Construction
Lot Details
- Wooded Lot
- Property is zoned R40
Parking
- 2 Car Attached Garage
Home Design
- Traditional Architecture
- Slab Foundation
Interior Spaces
- 2-Story Property
- Open Floorplan
- Ceiling Fan
- Mud Room
- Family Room with Fireplace
- Pull Down Stairs to Attic
- Laundry Room
Kitchen
- Breakfast Bar
- Electric Oven
- Electric Range
- Dishwasher
- Kitchen Island
Bedrooms and Bathrooms
- Walk-In Closet
Schools
- New Salem Elementary School
- Piedmont Middle School
- Piedmont High School
Utilities
- Forced Air Heating and Cooling System
- Heat Pump System
- Electric Water Heater
- Septic Tank
- Cable TV Available
Community Details
- Built by Marlow Homes
- New Salem Estates Subdivision
Listing and Financial Details
- Assessor Parcel Number 01144012T
Ownership History
Purchase Details
Home Financials for this Owner
Home Financials are based on the most recent Mortgage that was taken out on this home.Similar Homes in Marshville, NC
Home Values in the Area
Average Home Value in this Area
Purchase History
| Date | Type | Sale Price | Title Company |
|---|---|---|---|
| Warranty Deed | $510,000 | Investors Title | |
| Warranty Deed | $510,000 | Investors Title |
Mortgage History
| Date | Status | Loan Amount | Loan Type |
|---|---|---|---|
| Open | $500,762 | FHA | |
| Closed | $500,762 | FHA |
Property History
| Date | Event | Price | Change | Sq Ft Price |
|---|---|---|---|---|
| 06/27/2025 06/27/25 | Sold | $510,000 | 0.0% | $199 / Sq Ft |
| 04/24/2025 04/24/25 | Price Changed | $509,900 | +899.8% | $199 / Sq Ft |
| 02/04/2025 02/04/25 | For Sale | $51,000 | -- | $20 / Sq Ft |
Tax History Compared to Growth
Tax History
| Year | Tax Paid | Tax Assessment Tax Assessment Total Assessment is a certain percentage of the fair market value that is determined by local assessors to be the total taxable value of land and additions on the property. | Land | Improvement |
|---|---|---|---|---|
| 2024 | $157 | $24,200 | $24,200 | $0 |
| 2023 | $152 | $24,200 | $24,200 | $0 |
Agents Affiliated with this Home
-
Crystal Kiker

Seller's Agent in 2025
Crystal Kiker
Crystal Kiker
(704) 291-3151
27 Total Sales
-
Christy Price
C
Buyer's Agent in 2025
Christy Price
Price and Company Real Estate LLC
(704) 361-9367
27 Total Sales
Map
Source: Canopy MLS (Canopy Realtor® Association)
MLS Number: 4219979
APN: 01-144-012-T
- 5402 Army Rd
- 7204 N Carolina 218
- 5504 Army Rd
- 6318 Army Rd
- 5510 Army Rd Unit 22
- 7408 Hwy 218 E
- 6812 Sugar and Wine Rd
- 6746 Edwards Farm Ln
- 7308 Pleasant Hill Church Rd
- 6201 New Hope Church Rd
- 7718 Pleasant Hill Church Rd
- 6244 Ra Austin Rd
- 3451 Greene Rd
- Tract B Rock Hole Rd
- Tract A Rock Hole Rd
- 8510 Olive Branch Rd
- 6615 Love Mill Rd
- 3428 Greene Rd
- 3436 Greene Rd
- 3432 Greene Rd






