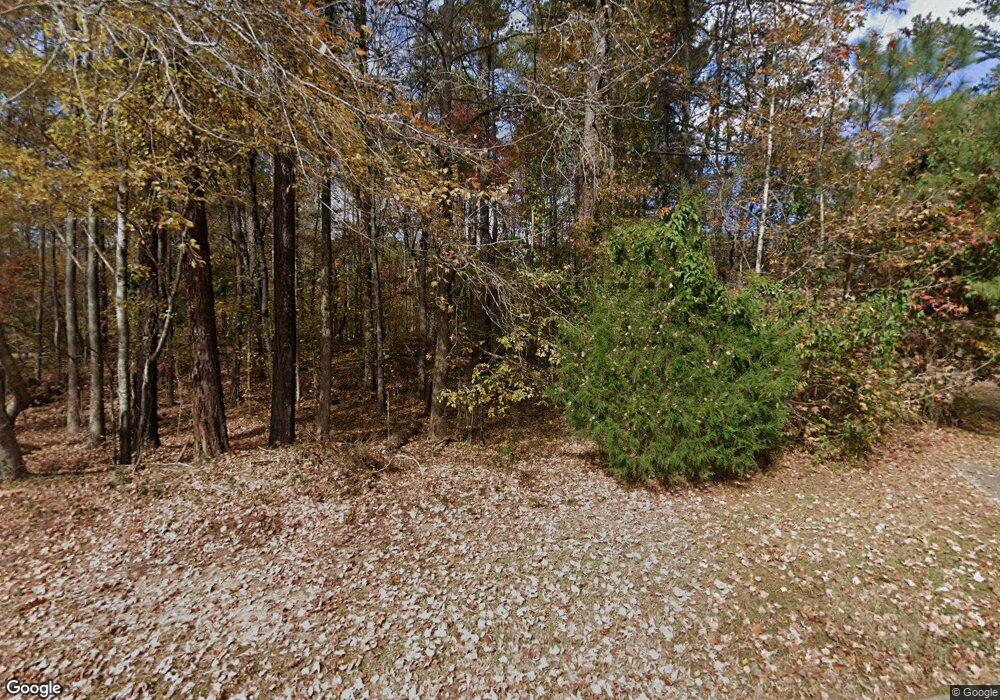5422 Copper Creek Flowery Branch, GA 30542
4
Beds
3
Baths
3,000
Sq Ft
0.66
Acres
About This Home
This home is located at 5422 Copper Creek, Flowery Branch, GA 30542. 5422 Copper Creek is a home located in Hall County with nearby schools including Chestnut Mountain Elementary School, Cherokee Bluff Middle School, and Cherokee Bluff High School.
Create a Home Valuation Report for This Property
The Home Valuation Report is an in-depth analysis detailing your home's value as well as a comparison with similar homes in the area
Home Values in the Area
Average Home Value in this Area
Tax History Compared to Growth
Map
Nearby Homes
- 5717 Winding Rose Trail
- 5763 Union Church Rd
- 5437 Evergreen Forest Ct Unit 11
- 5503 Amber Cove Way
- 5874 Heritage Ridge
- 5634 Union Church Rd
- 7301 Mulberry Trace Ln Unit LOT 175
- 7297 Mulberry Trace Ln
- 7313 Mulberry Trace Ln Unit LOT 172
- 7317 Mulberry Trace Ln
- 7301 Mulberry Trace Ln
- 7313 Mulberry Trace Ln
- 7285 Mulberry Trace Ln
- 7265 Mulberry Trace Ln Unit LOT 213
- 7265 Mulberry Trace Ln
- 7325 Mulberry Trace Ln
- 7277 Mulberry Trace Ln Unit LOT 210
- 7273 Mulberry Trace Ln
- 7317 Mulberry Trace Ln Unit LOT 171
- 7297 Mulberry Trace Ln Unit LOT 176
- 5428 Copper Creek Rd
- 0 Copper Creek Unit 3226920
- 0 Copper Creek Unit 8008089
- 0 Copper Creek Unit 7562491
- 0 Copper Creek Unit 8920369
- 0 Copper Creek
- 5433 Copper Creek
- 5608 Battle Ridge Dr
- 5604 Battle Ridge Dr
- 5504 Madison Place
- 5612 Battle Ridge Dr
- 5505 Elders Ridge Dr
- 5433 Copper Creek Rd Unit 12A
- 5433 Copper Creek Rd
- 0 Battle Ridge Dr Unit 8354692
- 0 Battle Ridge Dr Unit 8762127
- 0 Battle Ridge Dr
- 5616 Battle Ridge Dr
- 5509 Elders Ridge Dr
- 5417 Copper Creek Rd
