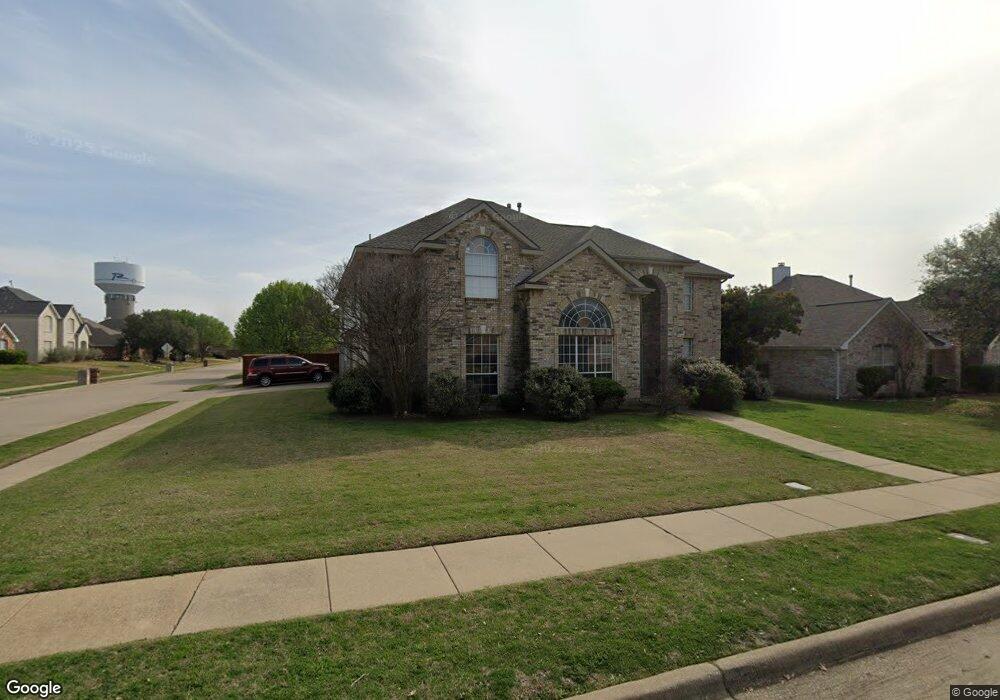5422 Palace Dr Richardson, TX 75082
Breckinridge NeighborhoodEstimated Value: $592,000 - $683,000
5
Beds
4
Baths
3,928
Sq Ft
$164/Sq Ft
Est. Value
About This Home
This home is located at 5422 Palace Dr, Richardson, TX 75082 and is currently estimated at $645,484, approximately $164 per square foot. 5422 Palace Dr is a home located in Collin County with nearby schools including Schell Elementary School, Otto Middle School, and Plano East Sr High School.
Ownership History
Date
Name
Owned For
Owner Type
Purchase Details
Closed on
Mar 30, 2006
Sold by
Williams David Ray and Williams Marcia H
Bought by
Major Kincade Terri Lynn
Current Estimated Value
Home Financials for this Owner
Home Financials are based on the most recent Mortgage that was taken out on this home.
Original Mortgage
$216,000
Outstanding Balance
$130,051
Interest Rate
7.2%
Mortgage Type
Fannie Mae Freddie Mac
Estimated Equity
$515,433
Purchase Details
Closed on
Aug 29, 1997
Sold by
Calsouth Corp
Bought by
Williams David Ray and Williams Marcia H
Home Financials for this Owner
Home Financials are based on the most recent Mortgage that was taken out on this home.
Original Mortgage
$135,300
Interest Rate
7.34%
Create a Home Valuation Report for This Property
The Home Valuation Report is an in-depth analysis detailing your home's value as well as a comparison with similar homes in the area
Home Values in the Area
Average Home Value in this Area
Purchase History
| Date | Buyer | Sale Price | Title Company |
|---|---|---|---|
| Major Kincade Terri Lynn | -- | Ctic | |
| Williams David Ray | -- | -- |
Source: Public Records
Mortgage History
| Date | Status | Borrower | Loan Amount |
|---|---|---|---|
| Open | Major Kincade Terri Lynn | $216,000 | |
| Previous Owner | Williams David Ray | $135,300 | |
| Closed | Williams David Ray | $27,050 |
Source: Public Records
Tax History Compared to Growth
Tax History
| Year | Tax Paid | Tax Assessment Tax Assessment Total Assessment is a certain percentage of the fair market value that is determined by local assessors to be the total taxable value of land and additions on the property. | Land | Improvement |
|---|---|---|---|---|
| 2025 | $8,221 | $608,129 | $115,500 | $492,629 |
| 2024 | $8,221 | $518,794 | $115,500 | $531,505 |
| 2023 | $8,221 | $471,631 | $110,000 | $466,207 |
| 2022 | $8,808 | $428,755 | $100,000 | $452,042 |
| 2021 | $8,517 | $389,777 | $80,000 | $309,777 |
| 2020 | $8,846 | $398,714 | $70,000 | $328,714 |
| 2019 | $9,922 | $426,540 | $70,000 | $357,793 |
| 2018 | $9,059 | $387,764 | $70,000 | $331,433 |
| 2017 | $8,235 | $378,974 | $55,000 | $323,974 |
| 2016 | $7,543 | $350,383 | $55,000 | $295,383 |
| 2015 | $6,726 | $291,333 | $46,000 | $245,333 |
Source: Public Records
Map
Nearby Homes
- 5421 Palace Dr
- 5413 Carrington Dr
- 3624 Connaught Rd
- 3613 Gloucester Rd
- Grand Whitehall Plan at Lakes at Legacy
- Grand Heritage Plan at Lakes at Legacy
- Alexandria II Plan at Lakes at Legacy
- Grand Tour Plan at Lakes at Legacy
- Tiffany II Plan at Lakes at Legacy
- Downton Abbey Plan at Lakes at Legacy
- Grand Emerald III Plan at Lakes at Legacy
- Grand Alexandria Plan at Lakes at Legacy
- Grand South Pointe Plan at Lakes at Legacy
- Lake Forest Plan at Lakes at Legacy
- Grand Lantana Plan at Lakes at Legacy
- Hartford Plan at Lakes at Legacy
- Rivercrest Plan at Lakes at Legacy
- 202 Sweetgum Dr
- 5629 Snowberry Dr
- Grand Whitehall II Plan at
- 5420 Palace Dr
- 5421 Wellington Dr
- 5418 Palace Dr
- 3816 Warwick Ln
- 3814 Warwick Ln
- 5419 Wellington Dr
- 3812 Warwick Ln
- 5419 Palace Dr
- 5423 Palace Dr
- 5417 Wellington Dr
- 3818 Warwick Ln
- 5416 Palace Dr
- 3810 Warwick Ln
- 5417 Palace Dr
- 5415 Wellington Dr
- 5414 Palace Dr
- 5415 Palace Dr
- 3808 Warwick Ln
- 3815 Barrington Dr
- 3813 Barrington Dr
