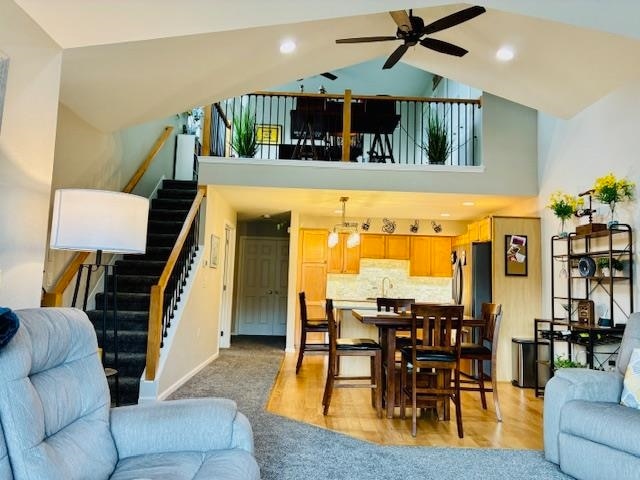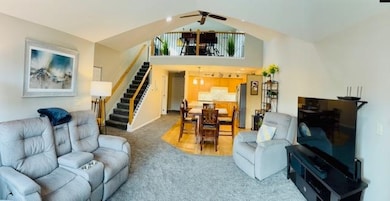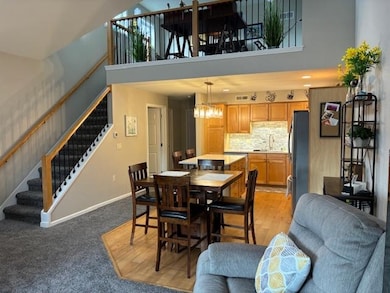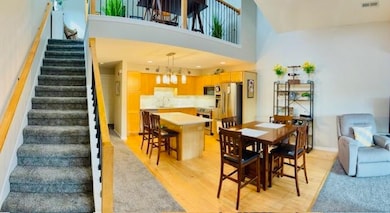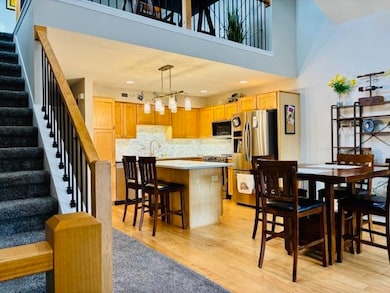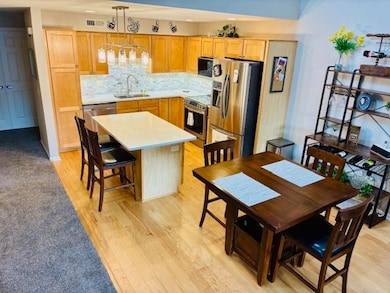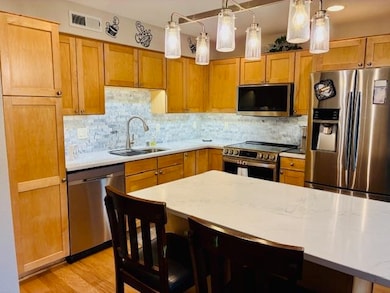5422 Patriot Dr Madison, WI 53718
East Madison NeighborhoodEstimated payment $2,238/month
Highlights
- Open Floorplan
- Deck
- Wood Flooring
- Sun Prairie East High School Rated A
- Vaulted Ceiling
- Hydromassage or Jetted Bathtub
About This Home
Very well maintained & updated end unit condo with cathedral ceilings & open concept kitchen, dining & living room areas.. The kitchen has central island/breakfast bar, new granite countertops, new tiled backs-splash, & some newer appliances. The living room has an angled built-in gas fireplace & patio doors leading out to a nice-sized deck. There are 2 bedrooms each with a walk-in closet & bathroom. The primary bedroom bath has a whirlpool tub with shower. There is a spacious open upper loft room that could be used as a 3rd bedroom, office, craft room, etc., & includes two closets. New carpeting & flooring, new high efficiency furnace/AC system,new roof & new water heater. Privately owned attached 2 car garage has attic for storage with pull down stairs. Front door has key-less entry pad.
Townhouse Details
Home Type
- Townhome
Est. Annual Taxes
- $4,398
Year Built
- Built in 2006
Lot Details
- End Unit
- Private Entrance
HOA Fees
- $290 Monthly HOA Fees
Home Design
- Entry on the 2nd floor
- Brick Exterior Construction
- Vinyl Siding
Interior Spaces
- 1,594 Sq Ft Home
- Open Floorplan
- Vaulted Ceiling
- Gas Fireplace
- Loft
- Wood Flooring
- Smart Thermostat
- Laundry on main level
Kitchen
- Breakfast Bar
- Oven or Range
- Microwave
- Dishwasher
- Kitchen Island
- Disposal
Bedrooms and Bathrooms
- 2 Bedrooms
- Walk-In Closet
- 2 Full Bathrooms
- Hydromassage or Jetted Bathtub
Parking
- Garage
- Smart Garage Door
- Garage Door Opener
Schools
- Eastside Elementary School
- Patrick Marsh Middle School
- Sun Prairie East High School
Utilities
- Forced Air Cooling System
- Water Softener
- Internet Available
Additional Features
- Low Pile Carpeting
- Deck
- Property is near a bus stop
Community Details
- Association fees include trash removal, snow removal, common area maintenance, common area insurance, reserve fund, lawn maintenance
- 8 Units
- Located in the Patriot Hill Condominiums master-planned community
- Property Manager
- Greenbelt
Listing and Financial Details
- Assessor Parcel Number 0810-233-0454-6
Map
Home Values in the Area
Average Home Value in this Area
Tax History
| Year | Tax Paid | Tax Assessment Tax Assessment Total Assessment is a certain percentage of the fair market value that is determined by local assessors to be the total taxable value of land and additions on the property. | Land | Improvement |
|---|---|---|---|---|
| 2024 | $8,796 | $255,000 | $42,400 | $212,600 |
| 2023 | $4,052 | $243,900 | $38,500 | $205,400 |
| 2021 | $5,139 | $208,000 | $38,500 | $169,500 |
| 2020 | $4,747 | $195,800 | $37,000 | $158,800 |
| 2019 | $4,314 | $188,300 | $35,600 | $152,700 |
| 2018 | $3,908 | $176,000 | $35,600 | $140,400 |
| 2017 | $3,612 | $160,000 | $32,400 | $127,600 |
| 2016 | $3,302 | $144,100 | $32,400 | $111,700 |
| 2015 | $3,121 | $133,400 | $30,000 | $103,400 |
| 2014 | $3,266 | $133,400 | $30,000 | $103,400 |
| 2013 | $3,490 | $145,000 | $30,000 | $115,000 |
Property History
| Date | Event | Price | List to Sale | Price per Sq Ft | Prior Sale |
|---|---|---|---|---|---|
| 11/11/2025 11/11/25 | For Sale | $299,900 | +17.6% | $188 / Sq Ft | |
| 05/26/2023 05/26/23 | Sold | $255,000 | +2.0% | $159 / Sq Ft | View Prior Sale |
| 05/11/2023 05/11/23 | For Sale | $249,900 | +20.1% | $156 / Sq Ft | |
| 01/29/2020 01/29/20 | Sold | $208,000 | -0.9% | $130 / Sq Ft | View Prior Sale |
| 12/04/2019 12/04/19 | For Sale | $209,900 | +25.3% | $131 / Sq Ft | |
| 01/06/2017 01/06/17 | Sold | $167,500 | +1.6% | $105 / Sq Ft | View Prior Sale |
| 12/01/2016 12/01/16 | Pending | -- | -- | -- | |
| 11/08/2016 11/08/16 | For Sale | $164,900 | -- | $103 / Sq Ft |
Purchase History
| Date | Type | Sale Price | Title Company |
|---|---|---|---|
| Warranty Deed | $255,000 | None Listed On Document | |
| Condominium Deed | $208,000 | None Available | |
| Condominium Deed | $167,500 | None Available | |
| Warranty Deed | $172,500 | None Available |
Mortgage History
| Date | Status | Loan Amount | Loan Type |
|---|---|---|---|
| Previous Owner | $197,600 | New Conventional | |
| Previous Owner | $162,475 | New Conventional | |
| Previous Owner | $138,000 | Unknown |
Source: South Central Wisconsin Multiple Listing Service
MLS Number: 2012340
APN: 0810-233-0454-6
- 5831 Lupine Ln Unit 302
- 5831 Lupine Ln Unit 109
- 5831 Lupine Ln Unit 322
- 2971 Holborn Cir Unit 2971
- 5206 Aspen Way
- 4853 Poplar Creek Dr
- 2159 Autumn Lake Pkwy
- 3 Madison Iris Cir
- 3 Spittlebug Cir
- 27 Spittlebug Cir
- 2162 Waters Edge Trail
- 35 Spittlebug Cir
- 2154 Waters Edge Trail
- 2138 Waters Edge Trail
- 20 Spittlebug Cir
- 23 Spittlebug Cir
- 2006 Autumn Lake Pkwy
- 5819 Caddisfly Ln
- 4650 Hayes Rd
- 1824 August Moon Dr
- 3515 Cross Hill Dr
- 5440 Congress Ave
- 5831 Lupine Ln Unit 314
- 2461 Old Camden Square
- 5601 Fraser Cir
- 2175 Autumn Lake Pkwy
- 4757 Hayes Rd
- 2157 Spring Dreams Ln
- 5022 American Pkwy
- 4741 Hayes
- 2167 Autumn Lake Pkwy
- 2137 Spring Dreams Ln
- 5020 Pendleton Dr
- 5201 Brookside Dr
- 4701 Hayes Rd
- 5711 Slate Dr
- 3734 Morning Rd
- 3362 Forest Run Ct
- 2015 E Springs Dr
- 4603 Diloreto Ave
