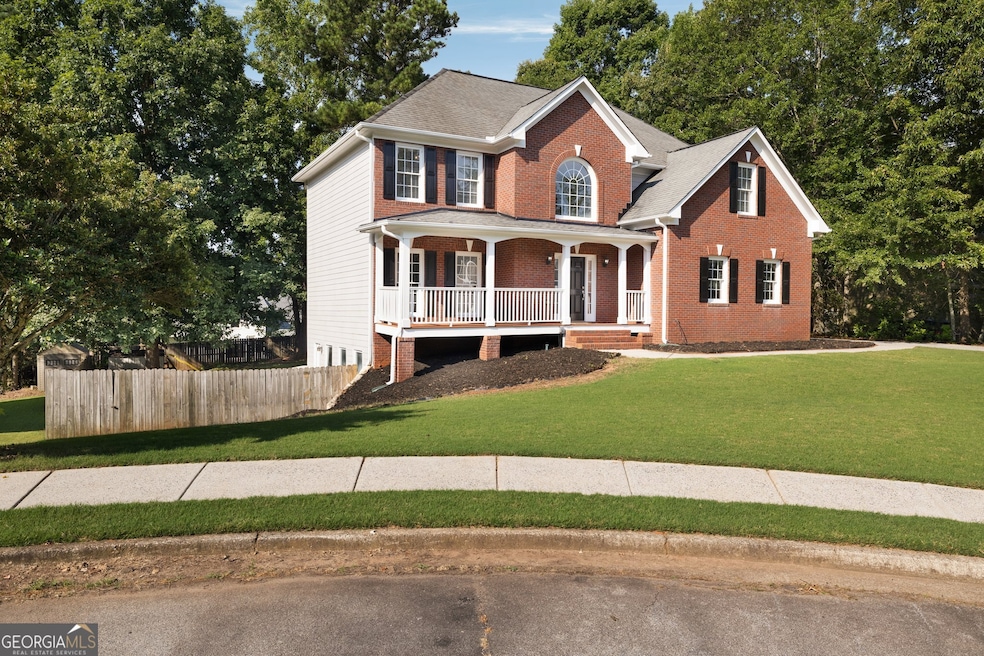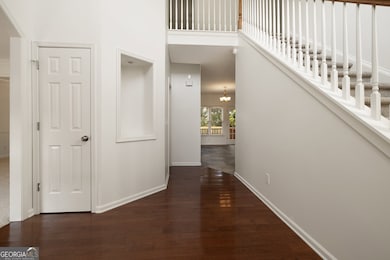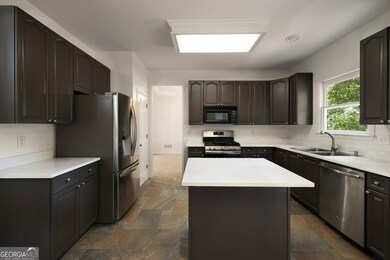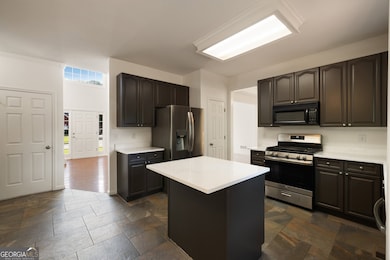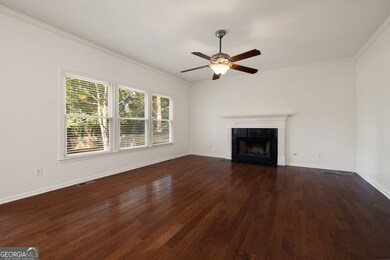5422 Pepperbush Ct Sugar Hill, GA 30518
Estimated payment $3,360/month
Highlights
- Deck
- Vaulted Ceiling
- Wood Flooring
- Sugar Hill Elementary School Rated A
- Traditional Architecture
- Community Pool
About This Home
*INCENTIVE AVAILABLE - MOTIVATED SELLER. $2,000 credit available with the use of local lender Wesley Kelley with Northstar financial 770-241-4477* Fall in Love with Life at Arbor Close - This is your chance to live in the highly coveted community of Arbor Close. Renovated and move-in ready, this 4-bedroom, 2.5-bath home shines with newly installed quartz countertops, fresh paint throughout, brand-new carpet, and custom-painted kitchen cabinetry. The unfinished basement is already framed, offering plenty of extra storage today and endless potential tomorrow-just add sheetrock and flooring to create the media room, home gym, or hobby space you've been dreaming about. Out back, the expansive, fully fenced backyard is the real showstopper. There's space for kids to play, pets to roam, or even a future pool or garden. Think fall afternoons by a firepit, summer cookouts with friends, or the ultimate play space that grows with your family. And because the home sits on a quiet cul-de-sac, you'll enjoy privacy and peace along with all that space. Arbor Close offers true community living with sidewalks, a pool, tennis and basketball courts, and a pavilion for neighborhood gatherings. Just 5 minutes from downtown Sugar Hill, you can grab a coffee at Rushing Trading Co., take the dog to the city-maintained dog park, or enjoy the fishing pond. You're also close to Sugar Hill Golf Course, the Mall of Georgia, I-85, and GA-400-so whether it's work or play, everything is within easy reach. With its modern updates, welcoming neighborhood, and an outdoor space that truly stands out, this home delivers both comfort and fun. -- Schedule your showing today.
Home Details
Home Type
- Single Family
Est. Annual Taxes
- $4,536
Year Built
- Built in 1999
Lot Details
- 0.37 Acre Lot
- Cul-De-Sac
- Privacy Fence
- Wood Fence
- Back Yard Fenced
- Level Lot
HOA Fees
- $38 Monthly HOA Fees
Home Design
- Traditional Architecture
- Brick Exterior Construction
- Composition Roof
Interior Spaces
- 3-Story Property
- Tray Ceiling
- Vaulted Ceiling
- Double Pane Windows
- Window Treatments
- Family Room with Fireplace
- Formal Dining Room
- Wood Flooring
- Pull Down Stairs to Attic
- Fire and Smoke Detector
Kitchen
- Breakfast Room
- Oven or Range
- Microwave
- Dishwasher
- Kitchen Island
Bedrooms and Bathrooms
- 4 Bedrooms
- Walk-In Closet
Laundry
- Laundry Room
- Laundry on upper level
Unfinished Basement
- Stubbed For A Bathroom
- Natural lighting in basement
Parking
- 2 Car Garage
- Parking Accessed On Kitchen Level
- Side or Rear Entrance to Parking
- Garage Door Opener
Outdoor Features
- Deck
- Porch
Location
- Property is near shops
Schools
- Sugar Hill Elementary School
- Lanier Middle School
- Lanier High School
Utilities
- Central Heating and Cooling System
- Underground Utilities
- 220 Volts
- High Speed Internet
- Cable TV Available
Community Details
Overview
- $450 Initiation Fee
- Association fees include ground maintenance, swimming, tennis
- Arbor Clos Subdivision
Recreation
- Tennis Courts
- Community Playground
- Community Pool
Map
Home Values in the Area
Average Home Value in this Area
Tax History
| Year | Tax Paid | Tax Assessment Tax Assessment Total Assessment is a certain percentage of the fair market value that is determined by local assessors to be the total taxable value of land and additions on the property. | Land | Improvement |
|---|---|---|---|---|
| 2025 | $643 | $178,360 | $38,000 | $140,360 |
| 2024 | $4,536 | $178,360 | $38,000 | $140,360 |
| 2023 | $4,536 | $196,720 | $38,000 | $158,720 |
| 2022 | $3,498 | $127,280 | $22,800 | $104,480 |
| 2021 | $3,585 | $127,280 | $22,800 | $104,480 |
| 2020 | $3,662 | $127,280 | $22,800 | $104,480 |
| 2019 | $3,649 | $111,280 | $20,400 | $90,880 |
| 2018 | $3,665 | $111,280 | $20,400 | $90,880 |
| 2016 | $3,381 | $100,040 | $20,400 | $79,640 |
| 2015 | $3,413 | $100,040 | $20,400 | $79,640 |
| 2014 | -- | $100,040 | $20,400 | $79,640 |
Property History
| Date | Event | Price | List to Sale | Price per Sq Ft |
|---|---|---|---|---|
| 10/30/2025 10/30/25 | Price Changed | $559,000 | -0.9% | $227 / Sq Ft |
| 09/25/2025 09/25/25 | Price Changed | $564,000 | -0.9% | $229 / Sq Ft |
| 08/15/2025 08/15/25 | Price Changed | $569,000 | -2.7% | $231 / Sq Ft |
| 08/11/2025 08/11/25 | Price Changed | $585,000 | -2.5% | $237 / Sq Ft |
| 07/09/2025 07/09/25 | For Sale | $600,000 | -- | $243 / Sq Ft |
Purchase History
| Date | Type | Sale Price | Title Company |
|---|---|---|---|
| Deed | $229,000 | -- | |
| Deed | $221,700 | -- | |
| Deed | $204,500 | -- | |
| Deed | $192,300 | -- |
Mortgage History
| Date | Status | Loan Amount | Loan Type |
|---|---|---|---|
| Open | $206,100 | New Conventional | |
| Previous Owner | $210,610 | New Conventional | |
| Previous Owner | $194,275 | New Conventional | |
| Previous Owner | $165,000 | New Conventional |
Source: Georgia MLS
MLS Number: 10560646
APN: 7-320-288
- 491 Sweetfern Ln
- 0 Rear Silk Oak Way
- 5431 Cumming Hwy NE
- 5390 Regency Lake Ct
- 581 Sweetfern Ln
- 5340 Candun Cir
- 5301 Regency Lake Ct
- 561 Wagon Hill Ln
- 5720 Emerald Falls Way
- 259 Somerset Rose Ln
- 779 Avonley Creek Trace
- 5855 Lenox Park Place
- 5764 Tattersall Terrace
- 5510 Brighton Rose Ln
- 5828 Paliser Trace
- 5435 Silk Oak Way
- 330 La Perla Dr
- 5868 Valine Way
- 800 Johnson Mill Terrace
- 888 Saddlebred Way
- 5229 Pine Branch Ct
- 745 Friars Head Dr NE
- 270 Pasatiempo Ln
- 5134 Belmore Manor Ct Unit 1
- 5051 Sugar Creek Dr
- 5495 Sugar Crossing Dr
- 4995 Bent Creek Ct
- 5135 Thorin Oak Cir
- 5013 Pacific Dunes Dr
- 738 Austin Creek Dr
- 215 Friars Head Dr
- 722 Level Creek Rd
- 4987 Rustic Canyon Dr
- 1030 Sycamore Summit
- 5986 Trail Hikes Dr Unit ID1254386P
