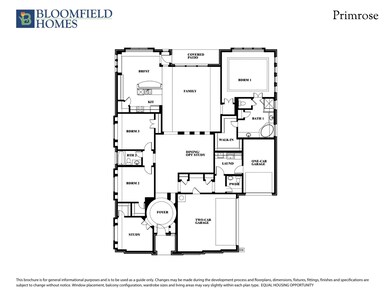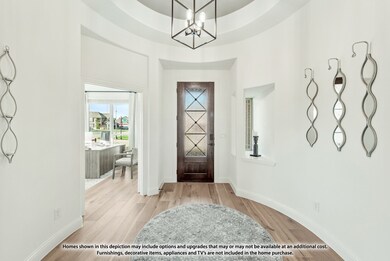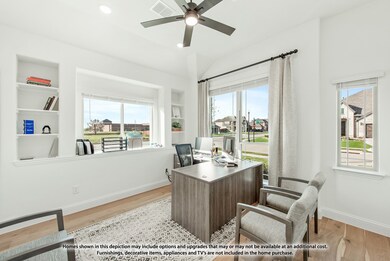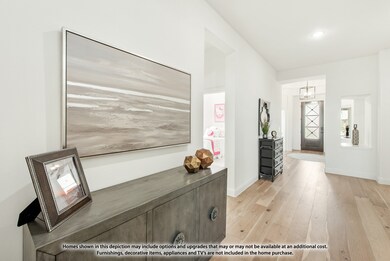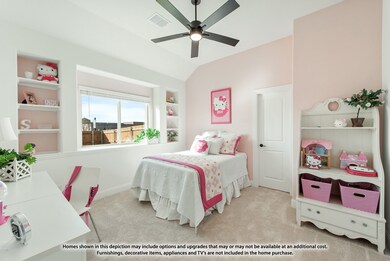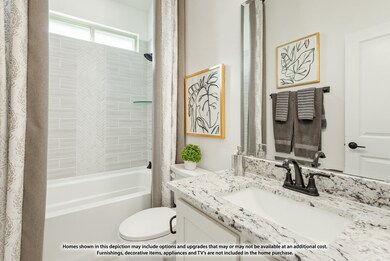5422 Rowlan Row Midlothian, TX 76065
Estimated payment $3,141/month
Highlights
- New Construction
- Open Floorplan
- Traditional Architecture
- Longbranch Elementary School Rated A-
- Vaulted Ceiling
- Wood Flooring
About This Home
*Contact Community Manager for incentives!* BRAND NEW, NEVER LIVED IN! Ready Now! The Primrose I brings Bloomfield’s signature blend of architectural charm and everyday functionality, and this one checks all the boxes with brick-and-stone elevation, 8’ glass-inset front door, and cedar garage doors stretched across a full 3-car setup. Step through the rotunda foyer and you’re welcomed by wood flooring flowing through every common space, including the Primary Bedroom, while tall ceilings and natural light make the whole layout feel bright and open. Anchoring the heart of the home is the Family Room with a faux stone fireplace soaring to the ceiling, finished with a cedar mantel, connecting seamlessly to a Deluxe Kitchen featuring painted cabinets, upgraded backsplash, quartz counters, double ovens, 5-burner cooktop, under-mount lighting, and a walk-in pantry—a space designed to impress and perform. The private Primary Suite is a retreat all its own, with dual quartz vanities, a garden tub, oversized shower with tile-to-ceiling detail, and a massive walk-in closet. 2 additional secondary bedrooms share a full bath, while a powder bath serves guests. The Study with glass French doors sits at the front, ideal for work or a cozy lounge. Lifestyle extras abound—mud bench, upgraded utility cabinets with deco tile, blinds already included, and multiple high-end finishes throughout—ensuring both convenience and polish. Step outside to the extended covered patio plus a 20x10 uncovered patio, perfect for backyard dinners or lounging under the stars. With details like Level 5 counters, Level 6 wood-look tile in wet areas, engineered wood floors, and a full lighting package including coach lights, up-lights, and exterior fan, this Primrose delivers a move-in-ready experience that feels elevated from the moment you arrive. It’s not just a home—it’s the full package, designed for living well and entertaining in style. Call or visit Bloomfield today!
Listing Agent
Visions Realty & Investments Brokerage Phone: 817-288-5510 License #0470768 Listed on: 08/20/2025
Home Details
Home Type
- Single Family
Year Built
- Built in 2025 | New Construction
Lot Details
- 10,625 Sq Ft Lot
- Lot Dimensions are 85x125
- Wood Fence
- Landscaped
- Interior Lot
- Sprinkler System
- Few Trees
- Private Yard
- Lawn
- Back Yard
HOA Fees
- $66 Monthly HOA Fees
Parking
- 3 Car Direct Access Garage
- Enclosed Parking
- Front Facing Garage
- Side Facing Garage
- Aggregate Flooring
- Garage Door Opener
- Driveway
Home Design
- Traditional Architecture
- Brick Exterior Construction
- Slab Foundation
- Composition Roof
Interior Spaces
- 2,799 Sq Ft Home
- 1-Story Property
- Open Floorplan
- Built-In Features
- Vaulted Ceiling
- Ceiling Fan
- Decorative Lighting
- Wood Burning Fireplace
- Stone Fireplace
- Family Room with Fireplace
Kitchen
- Eat-In Kitchen
- Walk-In Pantry
- Double Oven
- Electric Oven
- Electric Cooktop
- Microwave
- Dishwasher
- Kitchen Island
- Disposal
Flooring
- Wood
- Carpet
- Tile
Bedrooms and Bathrooms
- 3 Bedrooms
- Walk-In Closet
- Double Vanity
- Soaking Tub
Laundry
- Laundry in Utility Room
- Electric Dryer Hookup
Home Security
- Carbon Monoxide Detectors
- Fire and Smoke Detector
Outdoor Features
- Covered Patio or Porch
- Exterior Lighting
- Rain Gutters
Schools
- Longbranch Elementary School
- Heritage High School
Utilities
- Central Heating and Cooling System
- Vented Exhaust Fan
- Electric Water Heater
- High Speed Internet
- Cable TV Available
Listing and Financial Details
- Legal Lot and Block 2 / 8
- Assessor Parcel Number 301895
Community Details
Overview
- Association fees include all facilities, management, maintenance structure
- Vision Communities Management Association
- Hayes Crossing Subdivision
Recreation
- Community Playground
Map
Home Values in the Area
Average Home Value in this Area
Tax History
| Year | Tax Paid | Tax Assessment Tax Assessment Total Assessment is a certain percentage of the fair market value that is determined by local assessors to be the total taxable value of land and additions on the property. | Land | Improvement |
|---|---|---|---|---|
| 2025 | $1,544 | $90,000 | $90,000 | -- |
| 2024 | -- | $76,500 | $76,500 | -- |
Property History
| Date | Event | Price | List to Sale | Price per Sq Ft |
|---|---|---|---|---|
| 12/16/2025 12/16/25 | Off Market | -- | -- | -- |
| 10/07/2025 10/07/25 | Price Changed | $560,000 | -5.1% | $200 / Sq Ft |
| 09/19/2025 09/19/25 | For Sale | $590,000 | -- | $211 / Sq Ft |
Source: North Texas Real Estate Information Systems (NTREIS)
MLS Number: 21038069
APN: 301895
- 5413 Rowlan Row
- 5410 Rowlan Row
- 5414 Rutherford Dr
- 5401 Rowlan Row
- 5610 Rutherford Dr
- 5413 Stone Ln
- 5210 Rowlan Row
- 5622 Rowlan Row
- 5221 Rowlan Row
- 5214 Rowlan Row
- 5201 Rutherford Dr
- 805 Devon Dr
- 3610 Jack's Loop
- 6610 Waggoner Way
- 3611 Jack's Loop
- 3860 Jacks Loop
- 241 Masters Ln
- 206 Hidden Meadow Cir
- 518 Valarie Ln
- 4802 Timberdrift St

