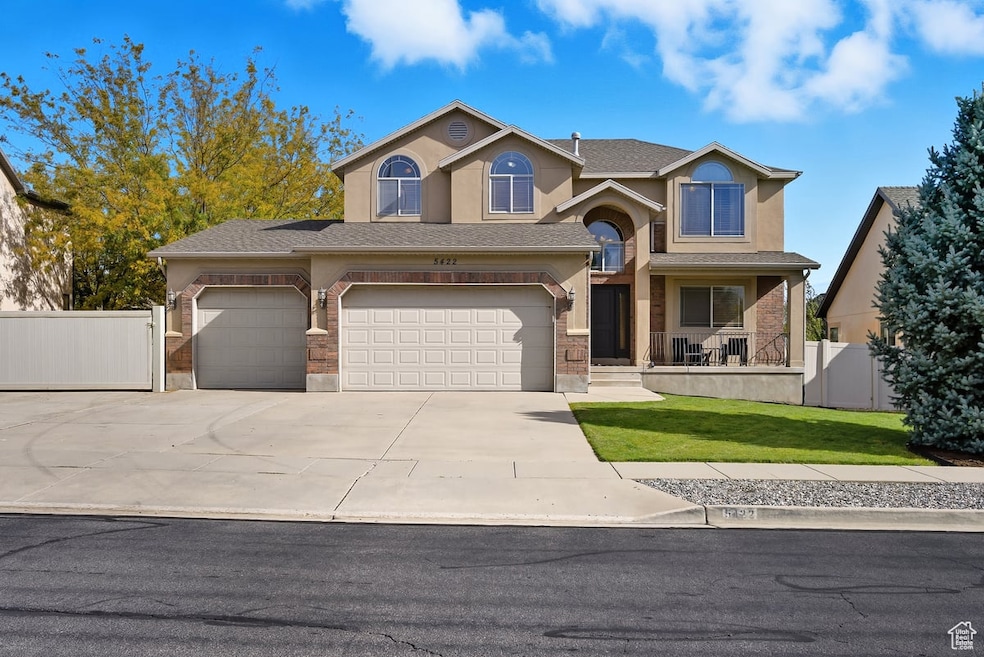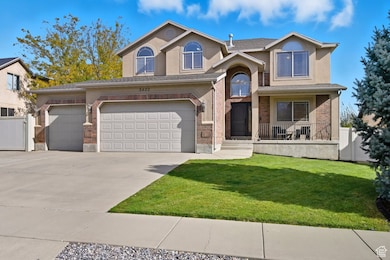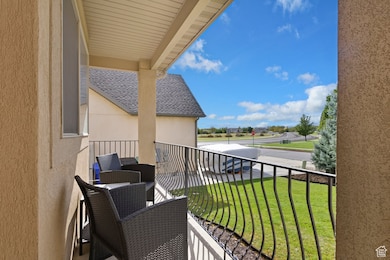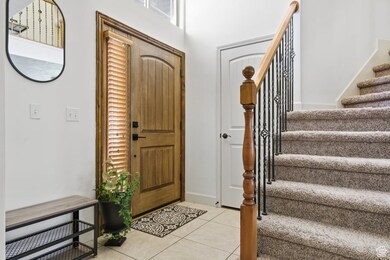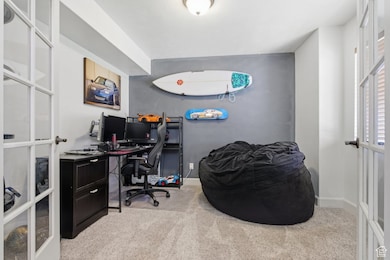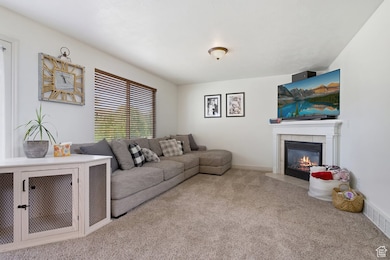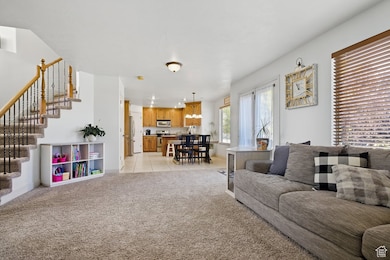5422 W Island Creek Dr West Jordan, UT 84081
Cobble Creek NeighborhoodEstimated payment $3,794/month
Highlights
- Spa
- Mature Trees
- Vaulted Ceiling
- RV or Boat Parking
- Mountain View
- Hydromassage or Jetted Bathtub
About This Home
Fall in love with this beautiful 4-bedroom, 2.5-bath home with room to grow! The main floor features an open-concept layout that seamlessly connects the kitchen, dining, and family rooms - perfect for entertaining. You'll also find a convenient office and half bath on this level. Upstairs boasts four spacious bedrooms, including a luxurious primary suite with a relaxing garden tub, separate shower, dual sinks, and a walk-in closet. Bring all your toys - the oversized 4-car garage offers extra height plus RV parking. Enjoy outdoor living with nearby walking and biking trails, parks right out your front door, and no HOA! The large backyard includes a playset and hot tub, with plenty of space left to enjoy. The unfinished basement provides endless possibilities to expand and make it your own!
Co-Listing Agent
Kayli Koplin
Real Broker, LLC License #14058780
Home Details
Home Type
- Single Family
Est. Annual Taxes
- $3,043
Year Built
- Built in 2005
Lot Details
- 8,712 Sq Ft Lot
- Property is Fully Fenced
- Landscaped
- Sprinkler System
- Mature Trees
- Property is zoned Single-Family
Parking
- 4 Car Garage
- RV or Boat Parking
Home Design
- Brick Exterior Construction
- Asphalt
- Stucco
Interior Spaces
- 3,099 Sq Ft Home
- 3-Story Property
- Vaulted Ceiling
- Gas Log Fireplace
- Double Pane Windows
- Blinds
- French Doors
- Den
- Mountain Views
- Basement Fills Entire Space Under The House
- Electric Dryer Hookup
Kitchen
- Free-Standing Range
- Disposal
Flooring
- Carpet
- Tile
Bedrooms and Bathrooms
- 4 Bedrooms
- Walk-In Closet
- Hydromassage or Jetted Bathtub
- Bathtub With Separate Shower Stall
Outdoor Features
- Spa
- Play Equipment
- Porch
Schools
- Hayden Peak Elementary School
- West Hills Middle School
- Copper Hills High School
Utilities
- Forced Air Heating and Cooling System
- Natural Gas Connected
Community Details
- No Home Owners Association
- Island Park Subdivision
Listing and Financial Details
- Assessor Parcel Number 20-36-156-004
Map
Home Values in the Area
Average Home Value in this Area
Tax History
| Year | Tax Paid | Tax Assessment Tax Assessment Total Assessment is a certain percentage of the fair market value that is determined by local assessors to be the total taxable value of land and additions on the property. | Land | Improvement |
|---|---|---|---|---|
| 2025 | $3,149 | $614,700 | $154,200 | $460,500 |
| 2024 | $3,149 | $605,800 | $148,200 | $457,600 |
| 2023 | $3,000 | $544,000 | $142,600 | $401,400 |
| 2022 | $3,126 | $557,600 | $139,800 | $417,800 |
| 2021 | $2,778 | $451,100 | $107,500 | $343,600 |
| 2020 | $2,645 | $403,100 | $98,900 | $304,200 |
| 2019 | $2,617 | $391,100 | $93,300 | $297,800 |
| 2018 | $2,431 | $360,400 | $93,300 | $267,100 |
| 2017 | $2,361 | $348,500 | $93,300 | $255,200 |
| 2016 | $2,131 | $295,500 | $98,000 | $197,500 |
| 2015 | $2,199 | $297,300 | $104,900 | $192,400 |
| 2014 | $2,139 | $284,700 | $101,600 | $183,100 |
Property History
| Date | Event | Price | List to Sale | Price per Sq Ft |
|---|---|---|---|---|
| 12/02/2025 12/02/25 | Pending | -- | -- | -- |
| 10/15/2025 10/15/25 | For Sale | $675,000 | -- | $218 / Sq Ft |
Purchase History
| Date | Type | Sale Price | Title Company |
|---|---|---|---|
| Warranty Deed | -- | First American Title | |
| Interfamily Deed Transfer | -- | Accommodation | |
| Warranty Deed | -- | Monument Title Ins Co | |
| Warranty Deed | -- | Legends Title Llc | |
| Interfamily Deed Transfer | -- | Metro National Title | |
| Corporate Deed | -- | Integrated Title Ins Svcs | |
| Warranty Deed | -- | Integrated Title Ins Svcs |
Mortgage History
| Date | Status | Loan Amount | Loan Type |
|---|---|---|---|
| Open | $380,000 | New Conventional | |
| Previous Owner | $337,500 | New Conventional | |
| Previous Owner | $198,500 | New Conventional | |
| Previous Owner | $227,000 | New Conventional | |
| Previous Owner | $240,000 | Purchase Money Mortgage | |
| Previous Owner | $3,000,000 | Credit Line Revolving |
Source: UtahRealEstate.com
MLS Number: 2117711
APN: 20-36-156-004-0000
- 5298 W Icehouse Way
- 7877 S 5440 W Unit 119
- 5228 W Ranches Loop Rd
- 5183 W Swift Water Way
- 5189 W Dove Creek Ln
- 7882 S Dove Creek Ln Unit A6
- 7908 Cold Stone Ln Unit N3
- 8453 S Windmill Dr
- 8441 S Spratling Dr
- 8322 Copper Vista Cir
- 5958 W 8100 S
- 8577 Autumn Gold Cir
- 6006 W Highlandbrook Dr
- Clarke 2 Plan at Addenbrook Townhomes
- 7903 Mckenzie Ln
- 7886 Mckenzie Ln
- 5946 W Eric Mountain Ln Unit 103
- 5946 W Eric Mountain Ln
- 7507 S 5680 W
- 5527 W Caliente Dr
