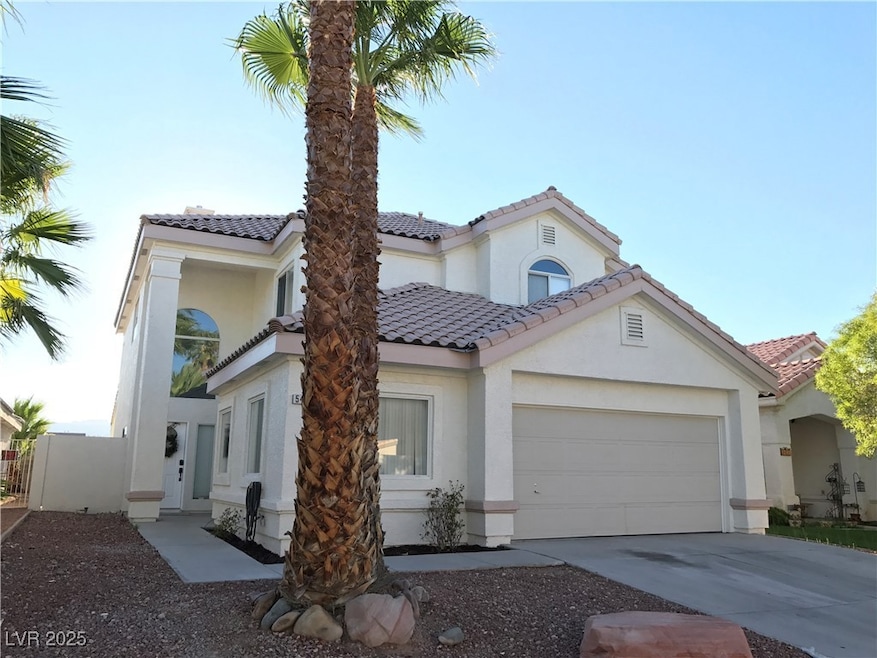5423 Dancing Bear Dr Las Vegas, NV 89113
Highlights
- Main Floor Bedroom
- Furnished
- 2 Car Attached Garage
- Golf Cart Garage
- No HOA
- Laundry Room
About This Home
Fully furnished home for rent - Flexible term, prime location, looking for a comfortable, move-in-ready home in a great location? look no further! this beautiful furnished house is available month-to-month, offering both flexibility and convenience, just minutes from Strip, this house is perfect for professionals, families, or anyone looking for an idea living space in the heart of city. Oversized Master bedroom upstairs, fits three queen beds with room to spare, fully furnished just bring your suitcase! quiet, safe neighborhood.
Listing Agent
BHHS Nevada Properties Brokerage Phone: (702) 301-7500 License #S.0170622 Listed on: 07/19/2025

Home Details
Home Type
- Single Family
Est. Annual Taxes
- $2,587
Year Built
- Built in 1996
Lot Details
- 4,792 Sq Ft Lot
- East Facing Home
- Property is Fully Fenced
- Brick Fence
Parking
- 2 Car Attached Garage
- Parking Storage or Cabinetry
- Exterior Access Door
- Garage Door Opener
- Golf Cart Garage
Home Design
- Frame Construction
- Tile Roof
- Stucco
Interior Spaces
- 2,251 Sq Ft Home
- 2-Story Property
- Furnished
- Ceiling Fan
- Blinds
- Drapes & Rods
- Laminate Flooring
Kitchen
- Gas Cooktop
- Microwave
- Dishwasher
- Disposal
Bedrooms and Bathrooms
- 4 Bedrooms
- Main Floor Bedroom
- 3 Full Bathrooms
Laundry
- Laundry Room
- Laundry on main level
- Washer and Dryer
Schools
- Earl Elementary School
- Sawyer Grant Middle School
- Durango High School
Utilities
- Central Heating and Cooling System
- Heating System Uses Gas
- Underground Utilities
- Cable TV Available
Listing and Financial Details
- Security Deposit $4,500
- Property Available on 7/19/25
- Tenant pays for key deposit
- 6 Month Lease Term
Community Details
Overview
- No Home Owners Association
- Secondary HOA Phone (702) 301-7500
- Timber Creek Village 1 Phase A Subdivision
Pet Policy
- No Pets Allowed
Map
Source: Las Vegas REALTORS®
MLS Number: 2702807
APN: 163-27-711-003
- 7345 Aspire Ct
- 7432 Red Plumeria Ave
- 7083 Somera Way
- 21 Princeville Ln
- 7071 Sombra Way
- 5304 Luna Bonita St
- 7507 Pink Mimosa Ave
- 5606 Spring Trellis St
- 32 Princeville Ln
- 20 Wild Dunes Ct
- 5390 Cielo Oro St
- 7482 Lodano Ave
- 5678 Spring Trellis St
- 19 Vintage Ct
- 7058 Baza Ave
- 7086 Parkallen Ave
- 22 Burning Tree Ct
- 5624 Scottyboy Dr
- 21 Sawgrass Ct
- 7606 W Diablo Dr
- 7247 W Mesa Vista Ave
- 7237 W Mesa Vista Ave
- 7229 Falling Timber Ct
- 7382 Elbridge Way
- 7407 Dragonfruit Ave
- 7340 W Russell Rd
- 7496 W Dewey Dr
- 7558 W Diablo Dr
- 7560 Blue Lotus Ave
- 7576 Edgerton Dr
- 7226 Saxby Ave
- 7413 W Russell Rd
- 14 Sawgrass Ct
- 5355 S Rainbow Blvd
- 7413 W Russell Rd Unit 107
- 6022 Tomsik St
- 7671 Mocorito Ave
- 5676 Golden Orch St
- 5676 Golden Orchard St
- 5747 Crescent Landing St






