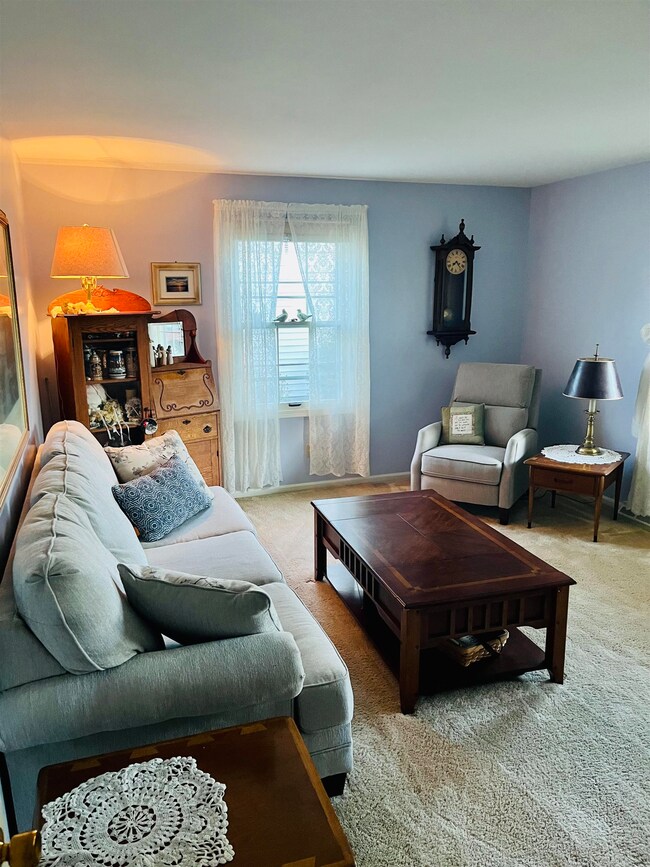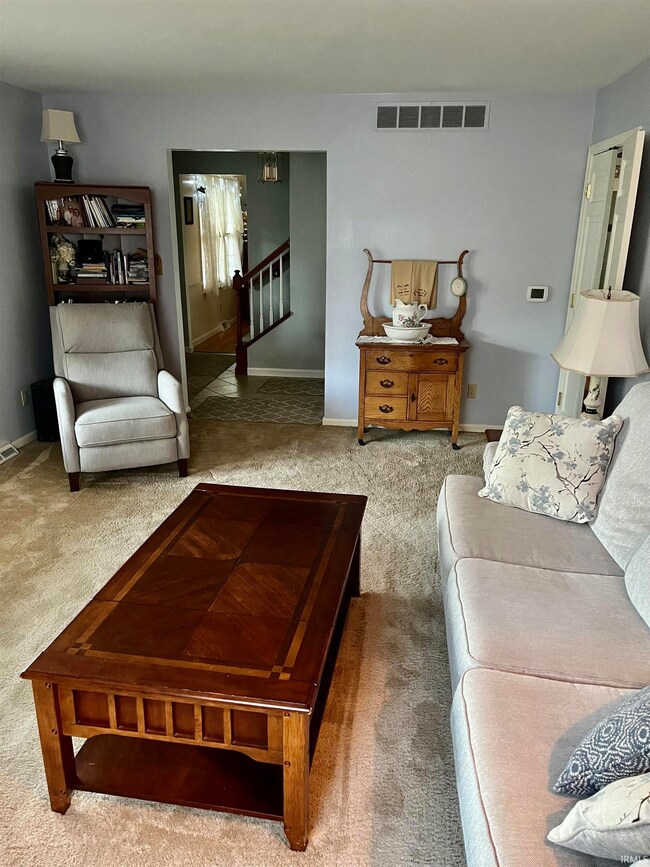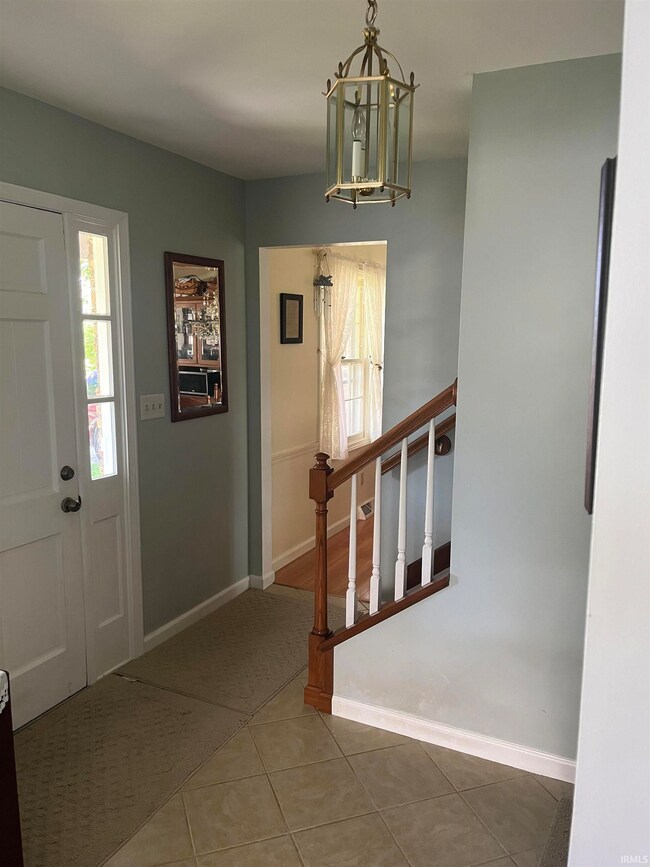
5423 Vance Ave Fort Wayne, IN 46815
New Glenwood NeighborhoodHighlights
- Traditional Architecture
- Community Pool
- 2 Car Attached Garage
- 1 Fireplace
- Enclosed patio or porch
- Woodwork
About This Home
As of September 2024You could fall in love with this home from the first look at the gorgeous front yard with its majestic tree and beautiful three season perennial flower beds. Step inside and feel the love grow as you encounter the elegant dining room which opens to a bright and spacious kitchen filled with quality cabinetry and nice work space. Continue to the family room with its cozy brick fireplace and immediate access to the covered porch and the amazingly large fenced in backyard nature center with great flowers and foliage plus blueberries, grapes, raspberries, and a cherry tree. Once you recover your breath, go back in to explore the formal living room then up the stairs to the four spacious bedrooms then down to check out the open basement recreation center. The roof got new shingles and gutters in the Spring of 2019 and all new exterior lighting was installed in the Spring of 2024. This convenient NE location provides access to hospitals, highways, and the downtown area all within 10 minutes. If this sounds like your next home; you better make an appointment to see it soon!
Last Agent to Sell the Property
CENTURY 21 Bradley Realty, Inc Brokerage Phone: 260-610-3253 Listed on: 07/24/2024

Home Details
Home Type
- Single Family
Est. Annual Taxes
- $2,860
Year Built
- Built in 1964
Lot Details
- 0.27 Acre Lot
- Lot Dimensions are 90' x130'
- Landscaped
- Level Lot
HOA Fees
- $4 Monthly HOA Fees
Parking
- 2 Car Attached Garage
- Garage Door Opener
- Driveway
- Off-Street Parking
Home Design
- Traditional Architecture
- Brick Exterior Construction
- Poured Concrete
Interior Spaces
- 2-Story Property
- Woodwork
- Ceiling Fan
- 1 Fireplace
- Screen For Fireplace
- Partially Finished Basement
- 1 Bedroom in Basement
- Electric Dryer Hookup
Kitchen
- Oven or Range
- Laminate Countertops
- Disposal
Bedrooms and Bathrooms
- 4 Bedrooms
- En-Suite Primary Bedroom
- Separate Shower
Attic
- Storage In Attic
- Pull Down Stairs to Attic
Home Security
- Storm Doors
- Fire and Smoke Detector
Schools
- Haley Elementary School
- Lane Middle School
- Snider High School
Utilities
- Forced Air Heating and Cooling System
- High-Efficiency Furnace
- Heating System Uses Gas
Additional Features
- Energy-Efficient HVAC
- Enclosed patio or porch
Listing and Financial Details
- Assessor Parcel Number 02-08-28-384-015.000-072
Community Details
Overview
- Glenwood Park Subdivision
Recreation
- Community Pool
Ownership History
Purchase Details
Home Financials for this Owner
Home Financials are based on the most recent Mortgage that was taken out on this home.Similar Homes in the area
Home Values in the Area
Average Home Value in this Area
Purchase History
| Date | Type | Sale Price | Title Company |
|---|---|---|---|
| Warranty Deed | $280,000 | Metropolitan Title Of In |
Mortgage History
| Date | Status | Loan Amount | Loan Type |
|---|---|---|---|
| Open | $252,000 | New Conventional |
Property History
| Date | Event | Price | Change | Sq Ft Price |
|---|---|---|---|---|
| 09/16/2024 09/16/24 | Sold | $280,000 | 0.0% | $92 / Sq Ft |
| 09/07/2024 09/07/24 | Pending | -- | -- | -- |
| 07/24/2024 07/24/24 | For Sale | $279,900 | -- | $92 / Sq Ft |
Tax History Compared to Growth
Tax History
| Year | Tax Paid | Tax Assessment Tax Assessment Total Assessment is a certain percentage of the fair market value that is determined by local assessors to be the total taxable value of land and additions on the property. | Land | Improvement |
|---|---|---|---|---|
| 2024 | $2,860 | $253,400 | $31,200 | $222,200 |
| 2022 | $2,591 | $229,400 | $31,200 | $198,200 |
| 2021 | $2,252 | $200,900 | $28,500 | $172,400 |
| 2020 | $2,089 | $191,000 | $28,500 | $162,500 |
| 2019 | $1,907 | $175,600 | $28,500 | $147,100 |
| 2018 | $1,721 | $158,000 | $28,500 | $129,500 |
| 2017 | $1,613 | $147,200 | $28,500 | $118,700 |
| 2016 | $1,564 | $144,800 | $28,500 | $116,300 |
| 2014 | $1,456 | $141,100 | $28,500 | $112,600 |
| 2013 | $1,333 | $129,500 | $28,500 | $101,000 |
Agents Affiliated with this Home
-
Dale Johnson
D
Seller's Agent in 2024
Dale Johnson
CENTURY 21 Bradley Realty, Inc
(260) 399-1177
1 in this area
30 Total Sales
-
Chelsy Vaughn
C
Buyer's Agent in 2024
Chelsy Vaughn
RE/MAX
(260) 403-8236
1 in this area
24 Total Sales
Map
Source: Indiana Regional MLS
MLS Number: 202427768
APN: 02-08-28-384-015.000-072
- 5205 Tunbridge Crossing
- 3311 Jonquil Dr
- 7286 Starks (Lot 11) Blvd
- 7342 Starks (Lot 8) Blvd
- 2620 Knightsbridge Dr
- 2521 Kingston Point
- 2522 Kingston Point
- 3609 Delray Dr
- 5603 Martys Hill Place
- 2818 1/2 Reed Rd
- 3713 Well Meadow Place
- 2519 Knightsbridge Dr
- 2801 Old Willow Place
- 4827 Charlotte Ave
- 5434 Lawford Ln
- 5702 Bell Tower Ln
- 3817 Walden Run
- 5728 Bell Tower Ln
- 3027 Kingsley Dr
- 4031 Hedwig Dr






