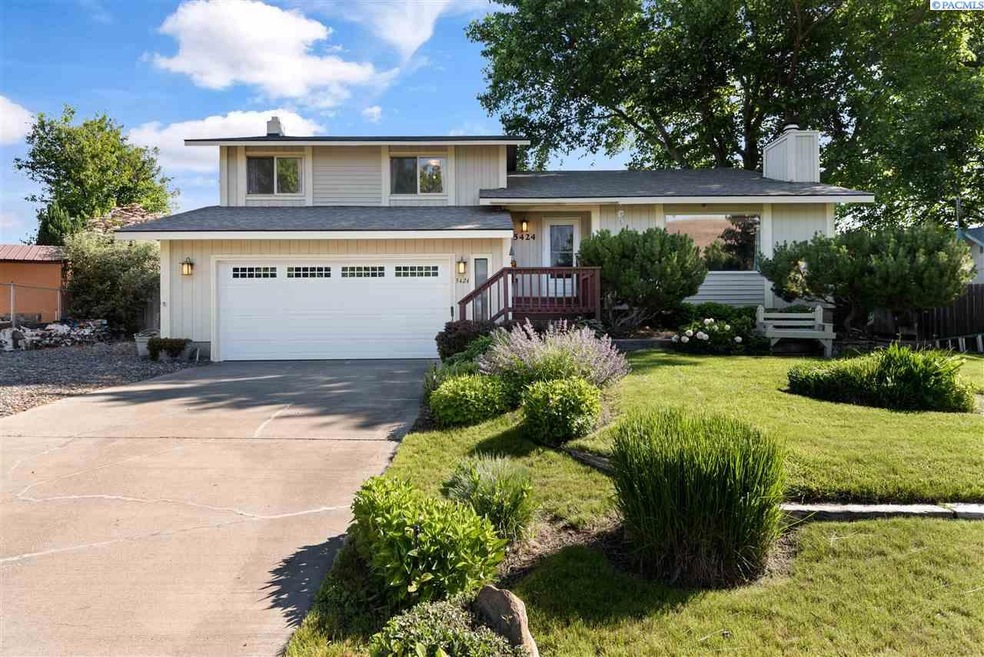
5424 Fern Loop West Richland, WA 99353
Highlights
- Deck
- Covered patio or porch
- Garden
- Hanford High School Rated A
- 2 Car Attached Garage
- Dog Run
About This Home
As of December 2020Fantastic home with a gorgeous green backyard with water feature and lots of mature landscaping. Inside 2300sf, four great bedrooms, separate family and living rooms, two fireplaces, a dining room, and 2.75 baths. Lots of updates through the years including newer roof.
Last Agent to Sell the Property
Retter and Company Sotheby's License #85012 Listed on: 05/29/2019

Last Buyer's Agent
MeLinda Davis-Phillips
Windermere Group One/Tri-Cities License #121682

Home Details
Home Type
- Single Family
Est. Annual Taxes
- $2,500
Year Built
- Built in 1980
Lot Details
- 0.25 Acre Lot
- Dog Run
- Garden
Home Design
- 2,300 Sq Ft Home
- Tri-Level Property
- Composition Shingle Roof
Kitchen
- Oven or Range
- Microwave
- Dishwasher
- Disposal
Flooring
- Carpet
- Laminate
Bedrooms and Bathrooms
- 4 Bedrooms
Parking
- 2 Car Attached Garage
- Garage Door Opener
Outdoor Features
- Deck
- Covered patio or porch
Utilities
- Heat Pump System
Ownership History
Purchase Details
Home Financials for this Owner
Home Financials are based on the most recent Mortgage that was taken out on this home.Purchase Details
Home Financials for this Owner
Home Financials are based on the most recent Mortgage that was taken out on this home.Purchase Details
Home Financials for this Owner
Home Financials are based on the most recent Mortgage that was taken out on this home.Purchase Details
Home Financials for this Owner
Home Financials are based on the most recent Mortgage that was taken out on this home.Similar Homes in West Richland, WA
Home Values in the Area
Average Home Value in this Area
Purchase History
| Date | Type | Sale Price | Title Company |
|---|---|---|---|
| Warranty Deed | $340,000 | First American Title Ins Co | |
| Warranty Deed | $345,427 | First American Title Ins Co | |
| Warranty Deed | $190,000 | Cascade Title | |
| Warranty Deed | $189,900 | Marshall Title Co |
Mortgage History
| Date | Status | Loan Amount | Loan Type |
|---|---|---|---|
| Open | $13,124 | Stand Alone Second | |
| Open | $333,841 | FHA | |
| Previous Owner | $287,002 | FHA | |
| Previous Owner | $186,460 | FHA | |
| Previous Owner | $32,400 | Stand Alone Second |
Property History
| Date | Event | Price | Change | Sq Ft Price |
|---|---|---|---|---|
| 12/10/2020 12/10/20 | Sold | $340,000 | 0.0% | $148 / Sq Ft |
| 10/17/2020 10/17/20 | Pending | -- | -- | -- |
| 10/16/2020 10/16/20 | For Sale | $340,000 | +14.5% | $148 / Sq Ft |
| 07/02/2019 07/02/19 | Sold | $296,912 | +3.1% | $129 / Sq Ft |
| 05/31/2019 05/31/19 | Pending | -- | -- | -- |
| 05/29/2019 05/29/19 | For Sale | $287,900 | +51.5% | $125 / Sq Ft |
| 10/23/2014 10/23/14 | Sold | $190,000 | -7.3% | $83 / Sq Ft |
| 10/06/2014 10/06/14 | Pending | -- | -- | -- |
| 07/28/2014 07/28/14 | For Sale | $205,000 | -- | $89 / Sq Ft |
Tax History Compared to Growth
Tax History
| Year | Tax Paid | Tax Assessment Tax Assessment Total Assessment is a certain percentage of the fair market value that is determined by local assessors to be the total taxable value of land and additions on the property. | Land | Improvement |
|---|---|---|---|---|
| 2024 | $4,507 | $365,850 | $40,000 | $325,850 |
| 2023 | $4,507 | $399,270 | $40,000 | $359,270 |
| 2022 | $4,000 | $335,280 | $40,000 | $295,280 |
| 2021 | $3,763 | $305,750 | $40,000 | $265,750 |
| 2020 | $3,149 | $276,220 | $40,000 | $236,220 |
| 2019 | $2,500 | $219,800 | $40,000 | $179,800 |
| 2018 | $2,841 | $184,040 | $32,000 | $152,040 |
| 2017 | $2,536 | $184,040 | $32,000 | $152,040 |
| 2016 | $2,413 | $184,040 | $32,000 | $152,040 |
| 2015 | $2,445 | $184,040 | $32,000 | $152,040 |
| 2014 | -- | $184,040 | $32,000 | $152,040 |
| 2013 | -- | $184,040 | $32,000 | $152,040 |
Agents Affiliated with this Home
-
M
Seller's Agent in 2020
MeLinda Davis-Phillips
Windermere Group One/Tri-Cities
-

Buyer's Agent in 2020
Lynn Affleck
Windermere Group One/Tri-Cities
(509) 521-2593
15 in this area
141 Total Sales
-

Seller's Agent in 2019
George Eakin
Retter and Company Sotheby's
(509) 845-4447
2 in this area
107 Total Sales
-

Seller's Agent in 2014
Cari McGee
Cari McGee Real Estate Team/Re/Max Northwest
(509) 430-5342
23 in this area
187 Total Sales
Map
Source: Pacific Regional MLS
MLS Number: 237651
APN: 131084030003002
- Lot 3 Belmont Blvd
- Lot 2 Belmont Blvd
- 3173 Belmont Blvd
- 914 N 61st Ave
- 64209 E Grover Prairie NE
- Lot 4 SP 524 W van Giesen St
- 5404 Collins Rd
- 5880 S 58th Ave
- NKA E Grover Prairie NE
- 5120 Collins Rd
- 8 Crown Drive Private
- 393 S 41st Ave
- 6511 James St
- 324 Mojave Ct
- 6408 Haag St
- 6504 Morrison St
- 332 Buckwheat Ct
- 6633 Desert View Dr
- 6530 Meyers St Unit 103
- 526 S 40th Ave Unit A102
