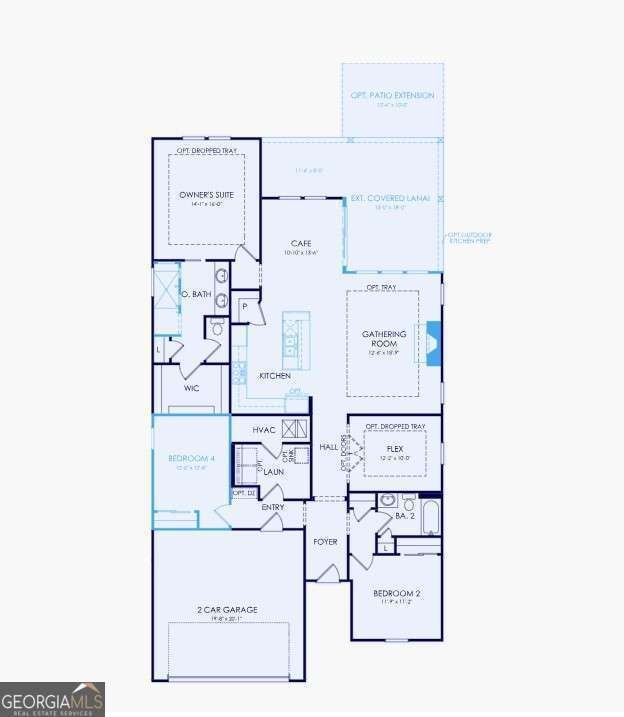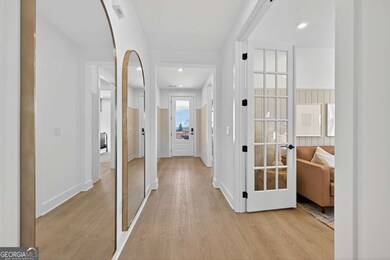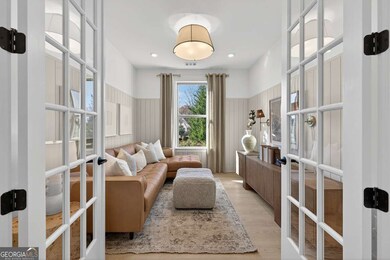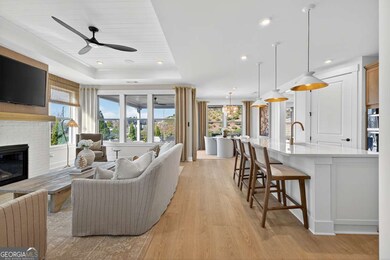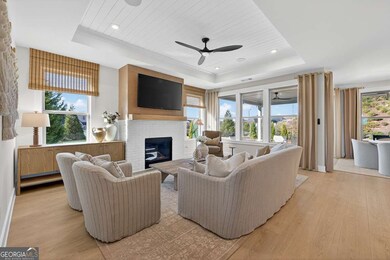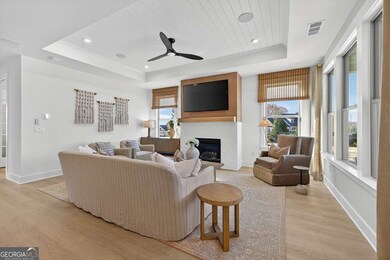5425 Cordina Rd Hoschton, GA 30548
Estimated payment $4,190/month
Highlights
- Active Adult
- Clubhouse
- Wood Flooring
- Craftsman Architecture
- Private Lot
- Sun or Florida Room
About This Home
This stunning Mystique home will be move-in ready in February! Enjoy the ease of single-story living in this thoughtfully designed home featuring a spacious open floor plan. The gourmet kitchen boasts quartz countertops, a large center island, and overlooks a bright gathering room complete with a cozy fireplace. A wraparound porch provides the perfect outdoor retreat for entertaining or relaxing. Additional highlights include: Gourmet kitchen with oversized island Bright home office with French doors Zero-entry rain shower in the luxurious owner's bath Outdoor entertainment space Private third bedroom Located near Chateau Elan's renowned golf courses and winery, Del Webb Chateau Elan offers an exceptional active adult lifestyle. Residents enjoy a 19,000+ sq. ft. clubhouse with an outdoor pool, heated indoor lap pool, fitness center, library, ballroom/multi-purpose room, and an arts & crafts studio.
Home Details
Home Type
- Single Family
Year Built
- Built in 2025 | Under Construction
Lot Details
- 8,712 Sq Ft Lot
- Private Lot
HOA Fees
- $335 Monthly HOA Fees
Home Design
- Craftsman Architecture
- Ranch Style House
- Brick Exterior Construction
- Slab Foundation
- Composition Roof
Interior Spaces
- 1,937 Sq Ft Home
- Tray Ceiling
- High Ceiling
- Ceiling Fan
- Double Pane Windows
- Family Room with Fireplace
- Combination Dining and Living Room
- Home Office
- Sun or Florida Room
Kitchen
- Walk-In Pantry
- Built-In Oven
- Cooktop
- Microwave
- Dishwasher
- Stainless Steel Appliances
- Kitchen Island
- Solid Surface Countertops
- Disposal
Flooring
- Wood
- Carpet
- Tile
Bedrooms and Bathrooms
- 3 Main Level Bedrooms
- Walk-In Closet
- 2 Full Bathrooms
- Double Vanity
- Bathtub Includes Tile Surround
Laundry
- Laundry Room
- Laundry in Hall
Home Security
- Carbon Monoxide Detectors
- Fire and Smoke Detector
Parking
- 2 Car Garage
- Garage Door Opener
Eco-Friendly Details
- Energy-Efficient Appliances
- Energy-Efficient Thermostat
Utilities
- Cooling Available
- Heat Pump System
- Underground Utilities
- 220 Volts
- Private Water Source
- Phone Available
- Cable TV Available
Additional Features
- Patio
- Property is near shops
Listing and Financial Details
- Tax Lot 75215
Community Details
Overview
- Active Adult
- $1,900 Initiation Fee
- Association fees include ground maintenance, swimming, tennis, trash
- Del Webb Chateau Elan Subdivision
Amenities
- Clubhouse
Recreation
- Tennis Courts
- Community Pool
Map
Home Values in the Area
Average Home Value in this Area
Property History
| Date | Event | Price | List to Sale | Price per Sq Ft |
|---|---|---|---|---|
| 11/21/2025 11/21/25 | For Sale | $614,802 | -- | $317 / Sq Ft |
Source: Georgia MLS
MLS Number: 10647539
- 5517 Oak Knoll Ct
- 5825 Maple Bluff Way
- 5783 Sierra Bend Way
- 5687 Villa Crest Dr
- 5709 Grapewood St
- 5947 Maple Bluff Way
- 5644 Tisbury Ct
- 5760 Maple Bluff Way
- 5378 Thompson Mill Rd
- 1661 Friendship Rd
- 5627 Maple Bluff Way
- 5952 Ventura Place
- 5051 Adler Ct
- 5703 Community Ln
- 5730 Nantucket Row
- 5704 Miravista Way
- 5222 Morrell Rd
- 1670 Friendship Rd
- 1010 Rosefinch Landing Unit 6305
- 1010 Rosefinch Landing Unit 3204
- 1010 Rosefinch Landing
- 1500 Noble Vines Dr
- 6275 Brookside Ln
- 6218 Azalea Way
- 2447 Rock Maple Dr NE
- 5861 Yoshino Cherry Ln
- 7262 Tascosa Dr
- 4850 Duncans Lake Dr NE
- 2234 Oak Falls Ln
- 2770 Shumard Oak Dr
- 6105 Longleaf Dr
- 2304 Grape Vine Way
- 2424 Pinnae Place
- 2969 Sweet Red Cir
- 7235 Coral Lake Dr
- 5331 Apple Grove Rd NE
- 5231 Apple Grove Rd

