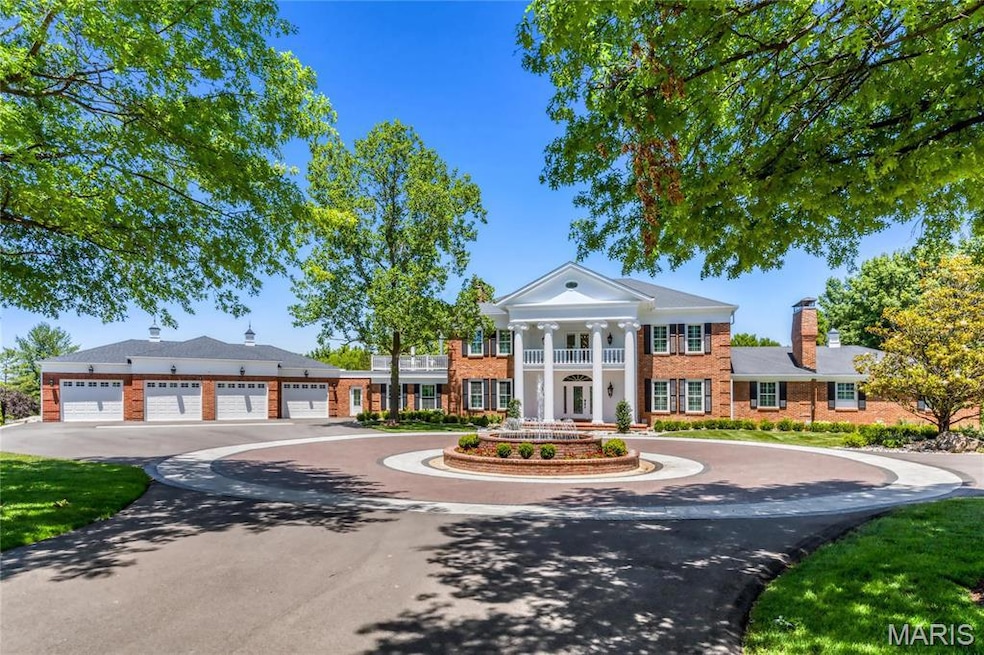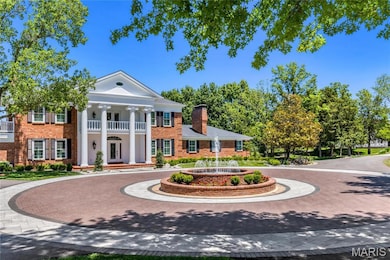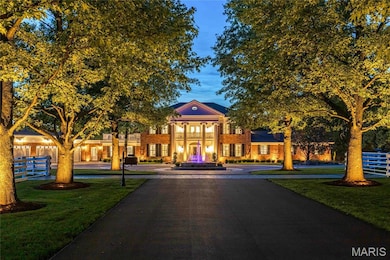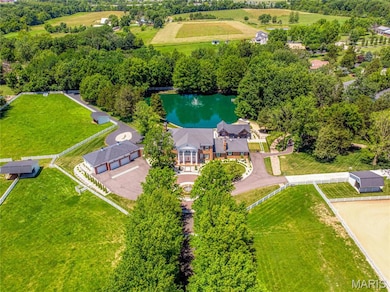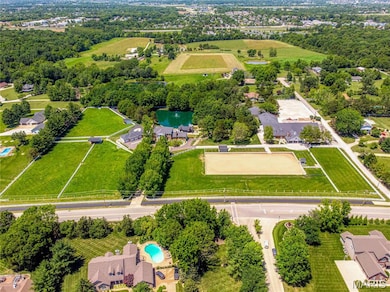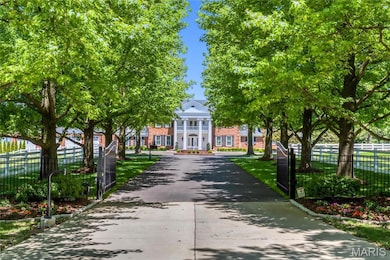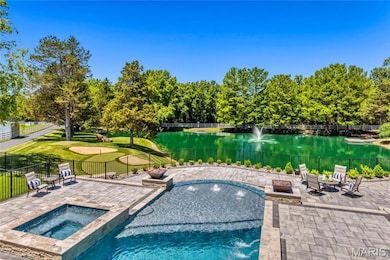5425 Independence Rd Weldon Spring, MO 63304
Estimated payment $26,886/month
Highlights
- Barn
- Covered Riding Ring
- Sauna
- Independence Elementary School Rated A
- In Ground Pool
- Waterfront
About This Home
Extensively renovated Southern Colonial on 11 scenic acres. This spectacular equestrian property features a fully-equipped stable with upper level apartment, indoor & outdoor arenas & 7 paddocks. Dramatic 2-sty foyer leads to step-down study, formal dining room & paneled great room with wet bar & floor-to-ceiling stone fireplace. State-of-the-art kitchen with white Shaker cabinetry, quartz countertops & 12’ center island adjoins breakfast room with fireplace. Main floor guest suite features 14’ x 13’ closet & 2 luxury baths. Primary bedroom suite combines the enjoyment of a brick fireplace with morning bar & beautifully appointed bath that opens to private balcony. 2 Additional ensuite bedrooms complete the 2nd floor living quarters. Broad atrium staircase highlighted by 3-sty palladian window accesses recreation room, game room, 2nd kitchen & full bath. Outdoor living area includes full kitchen, resort style pool with spa, deck & patio plus 3 short-range fairways & stocked pond. Additional Rooms: Mud Room
Listing Agent
Coldwell Banker Realty - Gundaker License #2015010263 Listed on: 06/26/2025

Home Details
Home Type
- Single Family
Est. Annual Taxes
- $13,851
Year Built
- Built in 1983 | Remodeled
Lot Details
- 10.77 Acre Lot
- Waterfront
- Level Lot
- Front and Back Yard Sprinklers
Parking
- 10 Car Garage
- Garage Door Opener
- Circular Driveway
- Additional Parking
- Off-Street Parking
Home Design
- Traditional Architecture
- Brick Veneer
Interior Spaces
- 9,108 Sq Ft Home
- 2-Story Property
- Central Vacuum
- Bookcases
- Bar
- Historic or Period Millwork
- Coffered Ceiling
- Ceiling Fan
- Skylights
- Window Treatments
- Pocket Doors
- Sliding Doors
- Atrium Doors
- Panel Doors
- Mud Room
- Two Story Entrance Foyer
- Great Room with Fireplace
- 6 Fireplaces
- Family Room
- Breakfast Room
- Formal Dining Room
- Den
- Recreation Room with Fireplace
- Sauna
- Property Views
Kitchen
- Breakfast Bar
- Walk-In Pantry
- Butlers Pantry
- Double Oven
- Gas Cooktop
- Dishwasher
- Wine Cooler
- Kitchen Island
- Solid Surface Countertops
- Disposal
- Fireplace in Kitchen
Flooring
- Wood
- Ceramic Tile
Bedrooms and Bathrooms
- 6 Bedrooms
- Walk-In Closet
- Double Vanity
- Bathtub
Laundry
- Laundry Room
- Laundry on main level
Basement
- Walk-Out Basement
- Fireplace in Basement
- Finished Basement Bathroom
Home Security
- Security System Owned
- Fire and Smoke Detector
Outdoor Features
- In Ground Pool
- Balcony
- Deck
- Covered Patio or Porch
- Outdoor Fireplace
Schools
- Independence Elem. Elementary School
- Bryan Middle School
- Francis Howell High School
Horse Facilities and Amenities
- Horses Allowed On Property
- Covered Riding Ring
- Stables
Utilities
- Forced Air Zoned Heating and Cooling System
- Heating System Uses Natural Gas
- Well
- Gas Water Heater
Additional Features
- Carriage House Parking
- Barn
Community Details
- No Home Owners Association
Listing and Financial Details
- Assessor Parcel Number 3-0122-1787-00-0005.0114000
Map
Home Values in the Area
Average Home Value in this Area
Tax History
| Year | Tax Paid | Tax Assessment Tax Assessment Total Assessment is a certain percentage of the fair market value that is determined by local assessors to be the total taxable value of land and additions on the property. | Land | Improvement |
|---|---|---|---|---|
| 2025 | $13,851 | $263,193 | -- | -- |
| 2024 | $13,851 | $233,151 | -- | -- |
| 2023 | $12,798 | $215,479 | -- | -- |
| 2022 | $11,487 | $179,679 | $0 | $0 |
| 2021 | $11,498 | $179,679 | $0 | $0 |
| 2020 | $15,011 | $227,226 | $0 | $0 |
| 2019 | $14,943 | $227,226 | $0 | $0 |
| 2018 | $13,766 | $200,115 | $0 | $0 |
| 2017 | $13,652 | $200,115 | $0 | $0 |
| 2016 | $13,484 | $190,396 | $0 | $0 |
| 2015 | $13,429 | $190,396 | $0 | $0 |
| 2014 | $12,407 | $170,647 | $0 | $0 |
Property History
| Date | Event | Price | List to Sale | Price per Sq Ft | Prior Sale |
|---|---|---|---|---|---|
| 01/15/2026 01/15/26 | Pending | -- | -- | -- | |
| 08/30/2025 08/30/25 | For Sale | $4,995,000 | 0.0% | $548 / Sq Ft | |
| 08/29/2025 08/29/25 | Off Market | -- | -- | -- | |
| 06/26/2025 06/26/25 | For Sale | $4,995,000 | +149.9% | $548 / Sq Ft | |
| 08/30/2021 08/30/21 | Sold | -- | -- | -- | View Prior Sale |
| 06/25/2021 06/25/21 | Pending | -- | -- | -- | |
| 04/24/2021 04/24/21 | Price Changed | $1,999,000 | -13.1% | $371 / Sq Ft | |
| 01/13/2021 01/13/21 | Price Changed | $2,300,000 | -4.2% | $427 / Sq Ft | |
| 12/11/2020 12/11/20 | For Sale | $2,400,000 | -- | $446 / Sq Ft |
Purchase History
| Date | Type | Sale Price | Title Company |
|---|---|---|---|
| Warranty Deed | -- | Atg | |
| Interfamily Deed Transfer | -- | Title First National | |
| Interfamily Deed Transfer | $1,330,000 | None Available | |
| Warranty Deed | -- | -- |
Mortgage History
| Date | Status | Loan Amount | Loan Type |
|---|---|---|---|
| Open | $1,520,000 | New Conventional | |
| Previous Owner | $790,000 | New Conventional |
Source: MARIS MLS
MLS Number: MIS25039304
APN: 3-0122-1787-00-0005.0114000
- 828 Nancy Ln
- 102 Enclave Terrace Ct
- 220 Ella Rose Ln
- 74 W Meath Ring
- 5527 Hennsley Cir
- 149 Shaelah Ct
- 3812 Capri Way
- 323 Wildberry Ln
- 3624 Capri Way
- 5049 Castle Douglas Dr
- 30 Walnut Knoll Ct
- 14 Walnut Hill Ct
- 48 Cimmaron Dr
- 602 Kipling Way Unit A
- 0 Gutermuth Rd
- 1094 Whitmoor Dr
- 16 Knollwood Ct
- 1704 Hemingway Ln Unit B
- 21 Knollwood Ct
- 323 San Marco Way
Ask me questions while you tour the home.
