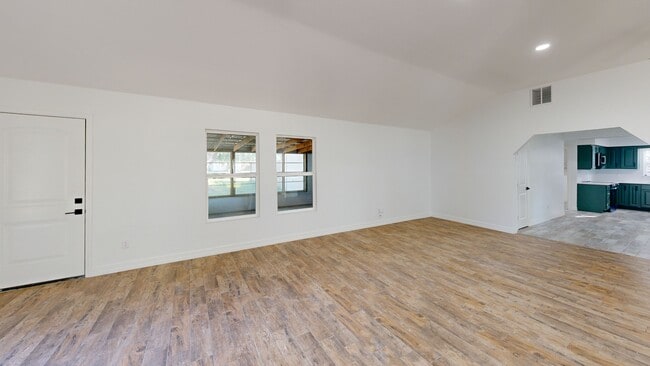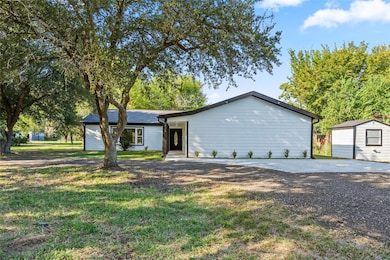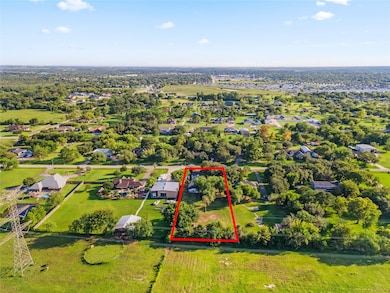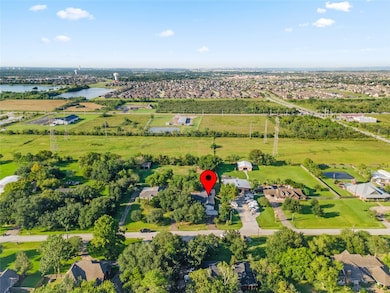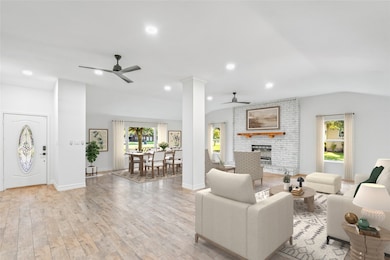
5425 Jeffrey St Dickinson, TX 77539
Outlying Texas City NeighborhoodEstimated payment $3,094/month
Highlights
- Very Popular Property
- Traditional Architecture
- Central Heating and Cooling System
- 1 Acre Lot
- Soaking Tub
- Ceiling Fan
About This Home
Welcome to your forever home! Nestled in unincorporated Dickinson, this 3,112 sq ft home sits on a vast 44,000 sq ft lot. Featuring a 20x15 primary suite with walk-in closet, soaking tub, and shower, plus a second large bedroom with en-suite bath, this home offers comfort and style. The updated kitchen flows into a spacious living area with an additional den for formal dining or entertaining. With new flooring, hardy siding, and an enclosed sunroom, leveled foundation with lifetime warranty, and space for a dream workshop. This gorgeous property also includes a 150 sq ft additional dwelling unit, perfect for supplemental income! Rare features like well and aerobic septic make this home move-in ready with endless possibilities!
Home Details
Home Type
- Single Family
Est. Annual Taxes
- $7,838
Year Built
- Built in 1984
Lot Details
- 1 Acre Lot
- South Facing Home
Home Design
- Traditional Architecture
- Slab Foundation
- Composition Roof
- Wood Siding
- Cement Siding
Interior Spaces
- 3,112 Sq Ft Home
- 1-Story Property
- Ceiling Fan
Kitchen
- Electric Oven
- Electric Cooktop
Bedrooms and Bathrooms
- 4 Bedrooms
- 3 Full Bathrooms
- Soaking Tub
Schools
- San Leon Elementary School
- Dunbar Middle School
- Dickinson High School
Utilities
- Central Heating and Cooling System
- Well
- Aerobic Septic System
Community Details
- White Unrec Subdivision
Listing and Financial Details
- Seller Concessions Offered
Map
Home Values in the Area
Average Home Value in this Area
Tax History
| Year | Tax Paid | Tax Assessment Tax Assessment Total Assessment is a certain percentage of the fair market value that is determined by local assessors to be the total taxable value of land and additions on the property. | Land | Improvement |
|---|---|---|---|---|
| 2025 | $5,610 | $451,370 | $42,500 | $408,870 |
| 2024 | $5,610 | $417,296 | -- | -- |
| 2023 | $5,610 | $379,360 | $42,500 | $336,860 |
| 2022 | $4,697 | $242,414 | $0 | $0 |
| 2021 | $4,544 | $271,810 | $42,500 | $229,310 |
| 2020 | $4,348 | $200,342 | $42,500 | $157,842 |
| 2019 | $4,288 | $205,270 | $42,500 | $162,770 |
| 2018 | $3,940 | $226,980 | $42,500 | $184,480 |
| 2017 | $3,600 | $229,170 | $42,500 | $186,670 |
| 2016 | $3,273 | $175,890 | $17,500 | $158,390 |
| 2015 | $1,743 | $175,890 | $17,500 | $158,390 |
| 2014 | $1,768 | $117,570 | $17,500 | $100,070 |
Property History
| Date | Event | Price | List to Sale | Price per Sq Ft |
|---|---|---|---|---|
| 10/07/2025 10/07/25 | Price Changed | $460,000 | -1.1% | $148 / Sq Ft |
| 09/28/2025 09/28/25 | For Sale | $465,000 | -- | $149 / Sq Ft |
Purchase History
| Date | Type | Sale Price | Title Company |
|---|---|---|---|
| Interfamily Deed Transfer | -- | Stewart Title | |
| Warranty Deed | $30,000 | -- |
About the Listing Agent

Starting his professional career as an engineer, Jason has solved massive problems. After learning about the opportunities real estate provides, he changed his focus to helping people make sound investments.
Jason is now helping people all over Galveston County and beyond buy, sell, and especially invest in real estate. He loves negotiating the very best deals for his clients and he's putting to use the communication skills that helped underscore his success as a Professional
Jason's Other Listings
Source: Houston Association of REALTORS®
MLS Number: 74191335
APN: 7620-0005-0007-000
- 5227 Jeffrey St
- 1610 Nacogdoches Valley Dr
- 3054 Choke Canyon Ln
- 1707 Hartford Mills Ln
- 3070 Tradinghouse Creek Ln
- 3063 Tradinghouse Creek Ln
- 1518 Nacogdoches Valley Dr
- 1621 Noble Way Ct
- 1527 Mexia Spring Ct
- 2320 Caroline St
- 1525 Noble Way Ct
- 3012 Brandy Branch Ct
- 5510 Chisholm Trail
- 1430 Hicks Field Ln
- 2707 Overland Trail
- 5002 Asia Ln
- 3890 Summer Manor Dr
- 2803 Overland Trail
- Regency Plan at Hidden Lakes
- Madison III Plan at Hidden Lakes
- 5415 Pecos St
- 5510 Chisholm Trail
- 5821 Guadalupe Dr
- 2913 Dunrich Ct
- 2960 Gibbons Hill Ln
- 4426 25th St E Unit C
- 3001 E League City Pkwy
- 1608 Ponte Leone Ln
- 141 Green Isle Ave
- 5601 Fm 517 E
- 2815 Bottiglia Way
- 4021 Briar Hollow Dr Unit 4
- 4485 Costa Brava Park
- 4472 Gerona St
- 916 Schooner Cove Ln
- 4031 Briarglen Dr Unit 1
- 5301 Fm 517 Rd E
- 4485 Gran Canary Dr
- 4713 La Escalona Dr
- 2733 Domenico Ln

