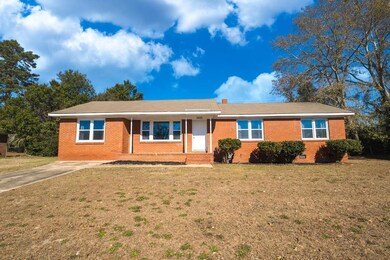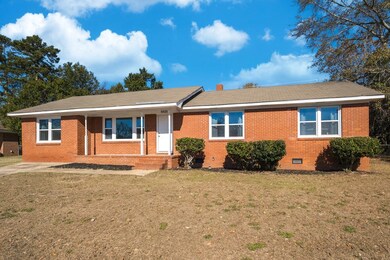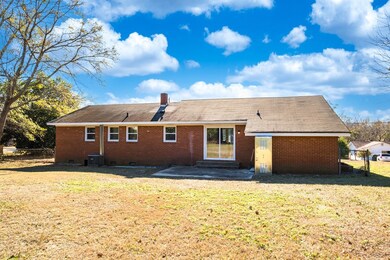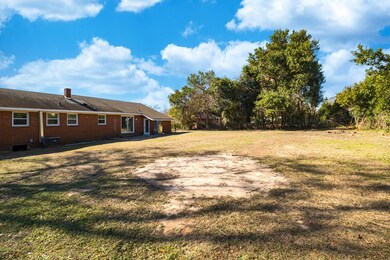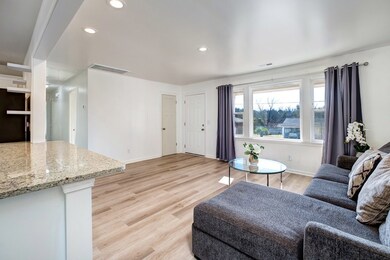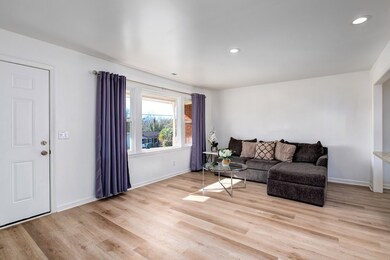
5425 Oakcrest Rd Sumter, SC 29154
Stateburg Historic District NeighborhoodHighlights
- Ranch Style House
- Thermal Windows
- Patio
- No HOA
- Storm Windows
- Luxury Vinyl Plank Tile Flooring
About This Home
As of April 2023Classic mid-century brick ranch in Oakland Plantation. Fabulous renovation and move-in ready. Modern updates, open concept kitchen offers shaker cabinets, granite counters and stainless appliances. An oversized family room off living area has a closet could be flex space, huge mud-room with laundry closet. Three bedrooms, master offers ensuite with walk-in shower. There is an additional off the hallway. Large backyard for outdoor entertaining. New windows throughout, new HVAC and septic installed in 2022. Luxury vinyl plank throughout gives this home a modern feel. Clean white walls and perfect palette to add your own decorating touch. This home is convenient to Shaw AFB and Sumter amenities. Put this one on your list to see.
Last Agent to Sell the Property
Michele McDaniel
Re/Max Summit Brokerage Phone: 803-469-2100 License #39204 Listed on: 01/06/2023

Home Details
Home Type
- Single Family
Est. Annual Taxes
- $877
Year Built
- Built in 1965
Lot Details
- 0.34 Acre Lot
- Lot Dimensions are 110 x 146
Home Design
- Ranch Style House
- Brick Exterior Construction
- Shingle Roof
Interior Spaces
- 1,601 Sq Ft Home
- Thermal Windows
- Drapes & Rods
- Luxury Vinyl Plank Tile Flooring
- Crawl Space
- Storm Windows
Kitchen
- Range
- Recirculated Exhaust Fan
- Microwave
- Dishwasher
Bedrooms and Bathrooms
- 3 Bedrooms
- 2 Full Bathrooms
Laundry
- Dryer
- Washer
Parking
- 2 Parking Spaces
- No Garage
Schools
- Oakland/Shaw Heights/High Hills Elementary School
- Hillcrest Middle School
- Crestwood High School
Utilities
- Forced Air Heating and Cooling System
- Heat Pump System
- Cable TV Available
Additional Features
- Patio
- Suburban Location
Community Details
- No Home Owners Association
- Oakland Plantation Subdivision
Listing and Financial Details
- Assessor Parcel Number 11340701011
Ownership History
Purchase Details
Home Financials for this Owner
Home Financials are based on the most recent Mortgage that was taken out on this home.Purchase Details
Similar Homes in Sumter, SC
Home Values in the Area
Average Home Value in this Area
Purchase History
| Date | Type | Sale Price | Title Company |
|---|---|---|---|
| Deed | $204,500 | None Listed On Document | |
| Foreclosure Deed | $55,000 | None Available |
Mortgage History
| Date | Status | Loan Amount | Loan Type |
|---|---|---|---|
| Open | $208,896 | VA | |
| Previous Owner | $76,500 | New Conventional |
Property History
| Date | Event | Price | Change | Sq Ft Price |
|---|---|---|---|---|
| 04/11/2023 04/11/23 | Sold | $204,500 | +2.5% | $128 / Sq Ft |
| 03/20/2023 03/20/23 | Pending | -- | -- | -- |
| 03/17/2023 03/17/23 | For Sale | $199,500 | 0.0% | $125 / Sq Ft |
| 03/03/2023 03/03/23 | Pending | -- | -- | -- |
| 02/09/2023 02/09/23 | For Sale | $199,500 | 0.0% | $125 / Sq Ft |
| 02/01/2023 02/01/23 | Pending | -- | -- | -- |
| 01/18/2023 01/18/23 | Price Changed | $199,500 | +0.3% | $125 / Sq Ft |
| 01/18/2023 01/18/23 | Price Changed | $199,000 | -7.4% | $124 / Sq Ft |
| 01/06/2023 01/06/23 | For Sale | $215,000 | +186.7% | $134 / Sq Ft |
| 04/04/2022 04/04/22 | Sold | $75,000 | -9.9% | $47 / Sq Ft |
| 03/15/2022 03/15/22 | Pending | -- | -- | -- |
| 11/05/2021 11/05/21 | For Sale | $83,200 | -- | $52 / Sq Ft |
Tax History Compared to Growth
Tax History
| Year | Tax Paid | Tax Assessment Tax Assessment Total Assessment is a certain percentage of the fair market value that is determined by local assessors to be the total taxable value of land and additions on the property. | Land | Improvement |
|---|---|---|---|---|
| 2024 | $877 | $8,130 | $550 | $7,580 |
| 2023 | $877 | $5,390 | $550 | $4,840 |
| 2022 | $2,157 | $6,480 | $830 | $5,650 |
| 2021 | $2,304 | $6,480 | $830 | $5,650 |
| 2020 | $2,170 | $6,010 | $830 | $5,180 |
| 2019 | $646 | $3,770 | $550 | $3,220 |
| 2018 | $607 | $3,770 | $550 | $3,220 |
| 2017 | $598 | $3,770 | $550 | $3,220 |
| 2016 | $634 | $3,770 | $550 | $3,220 |
| 2015 | $611 | $3,610 | $510 | $3,100 |
| 2014 | $611 | $3,610 | $510 | $3,100 |
| 2013 | -- | $3,610 | $510 | $3,100 |
Agents Affiliated with this Home
-
M
Seller's Agent in 2023
Michele McDaniel
RE/MAX
-
Selinda Dow

Buyer's Agent in 2023
Selinda Dow
Coldwell Banker Midtown
(803) 983-7625
1 in this area
65 Total Sales
-
O
Seller's Agent in 2022
Out Of Area Sales
OUT OF AREA SALES
Map
Source: Sumter Board of REALTORS®
MLS Number: 155779
APN: 134-07-01-011
- 2460 Woodhaven Rd
- 2437 Derwent Dr
- 2595 Peach Orchard Rd
- 2426 Derwent Dr
- 4 Valleybrook Ct
- 2753 Moss Creek Dr
- 5408 Plantation Dr
- 30 Rainmaker Ct
- 2333 Tall Oak Rd
- 5585 Pershing Dr
- 0 Stateburg Twns Unit 612649
- 2810 Watermark Dr
- 7110 Acton Rd
- 2890 Bend K Dr
- 0 Fish Rd
- 6255 Fish Rd
- 4970 Solstice Dr
- 4570 Seymour Rd
- 0 Equinox Ave Unit 615972
- 2605 Turningleaf Ln

